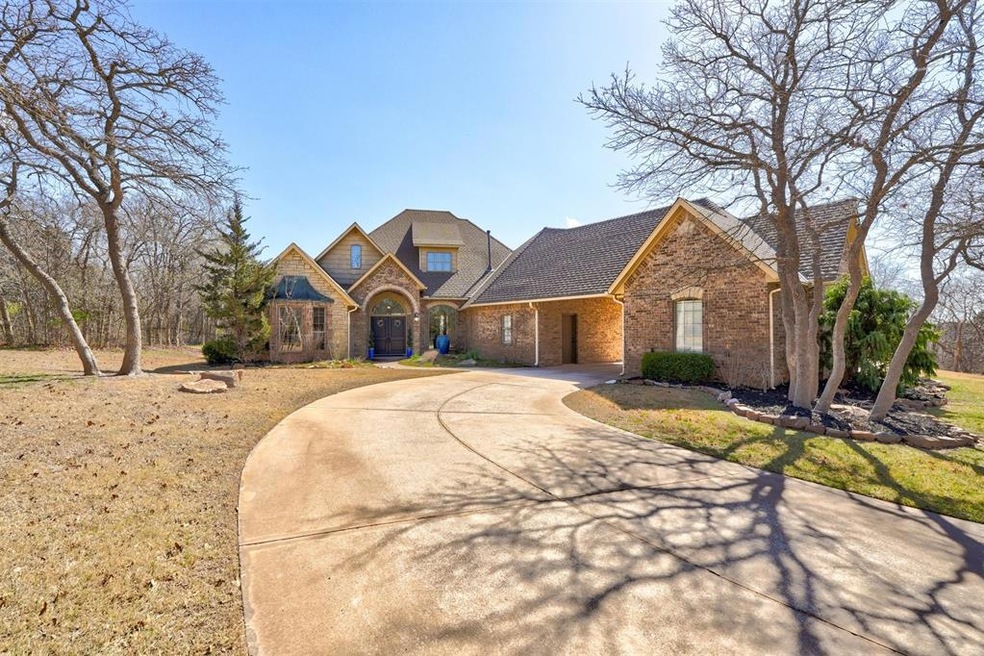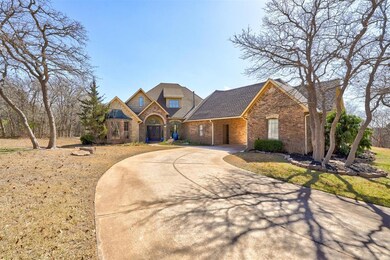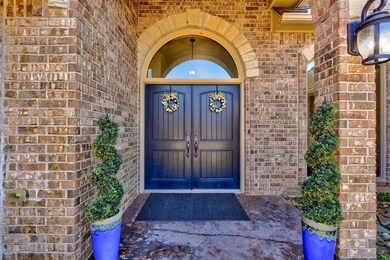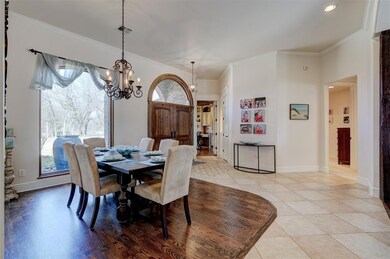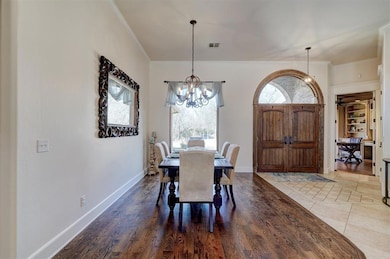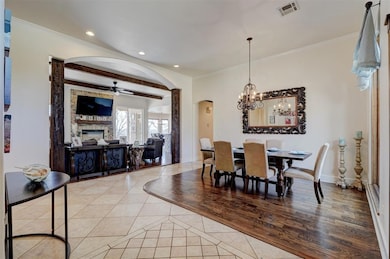
2000 Maria Cir Edmond, OK 73034
East Edmond NeighborhoodEstimated Value: $756,000 - $826,476
Highlights
- Concrete Pool
- 1.41 Acre Lot
- Traditional Architecture
- Will Rogers Elementary School Rated A-
- Wooded Lot
- Wood Flooring
About This Home
As of April 2024Highly desired and hard to find Redbud property is now ready for you. Home sits on almost 1.5 acres, the large amount of trees add a great deal of privacy for the home and pool. Four car garage allows for both cars and equipment to be tucked away. Large driveway could also be used for basketball, pickleball and lots more. Inside has ample space for living and entertaining. Main floor of the home has four bedrooms, study, two dining area, living room and tons of storage. Kitchen has great view of the pool, tons of countertop space, double oven, separate pantry and ample storage. Upstairs is a second large living room, full bathroom and an exercise room. Backyard has a great coved porch looking out on the pool and water feature. Come take a look!
Home Details
Home Type
- Single Family
Est. Annual Taxes
- $7,730
Year Built
- Built in 2005
Lot Details
- 1.41 Acre Lot
- Cul-De-Sac
- Northwest Facing Home
- Sprinkler System
- Wooded Lot
HOA Fees
- $75 Monthly HOA Fees
Parking
- 4 Car Attached Garage
- Garage Door Opener
- Driveway
Home Design
- Traditional Architecture
- Slab Foundation
- Brick Frame
- Composition Roof
Interior Spaces
- 3,977 Sq Ft Home
- 2-Story Property
- Ceiling Fan
- Gas Log Fireplace
- Window Treatments
- Home Gym
- Laundry Room
Kitchen
- Double Oven
- Electric Oven
- Built-In Range
- Microwave
- Dishwasher
- Disposal
Flooring
- Wood
- Carpet
- Tile
Bedrooms and Bathrooms
- 4 Bedrooms
Home Security
- Home Security System
- Fire and Smoke Detector
Outdoor Features
- Concrete Pool
- Balcony
- Covered patio or porch
- Outdoor Water Feature
- Rain Gutters
Schools
- Red Bud Elementary School
- Central Middle School
- Memorial High School
Utilities
- Central Heating and Cooling System
- Well
- Water Heater
- Aerobic Septic System
- Cable TV Available
Community Details
- Association fees include gated entry, maintenance common areas
- Mandatory home owners association
Listing and Financial Details
- Legal Lot and Block 27 / 01
Ownership History
Purchase Details
Home Financials for this Owner
Home Financials are based on the most recent Mortgage that was taken out on this home.Purchase Details
Home Financials for this Owner
Home Financials are based on the most recent Mortgage that was taken out on this home.Purchase Details
Purchase Details
Home Financials for this Owner
Home Financials are based on the most recent Mortgage that was taken out on this home.Purchase Details
Home Financials for this Owner
Home Financials are based on the most recent Mortgage that was taken out on this home.Purchase Details
Purchase Details
Home Financials for this Owner
Home Financials are based on the most recent Mortgage that was taken out on this home.Purchase Details
Home Financials for this Owner
Home Financials are based on the most recent Mortgage that was taken out on this home.Purchase Details
Purchase Details
Similar Homes in the area
Home Values in the Area
Average Home Value in this Area
Purchase History
| Date | Buyer | Sale Price | Title Company |
|---|---|---|---|
| Canedy Dustin | $775,000 | Old Republic Title | |
| Sienkiewicz Jonathan | $613,000 | Chicago Title Oklahoma Co | |
| Hogsett John | $557,000 | Chicago Title | |
| Thorp James V | $536,000 | Capitol Abstract And Title C | |
| Whitton Donald M | -- | None Available | |
| Whitton Donald M | -- | Old Republic Title Co Of Okl | |
| Whitton Donald M | -- | None Available | |
| Whitton Donald M | $513,000 | Stewart Abstract & Title Of | |
| Cordy James R | $478,000 | Stewart Abstract & Title Ok | |
| Northwood Builders Llc | $41,500 | Lawyers Title Of Ok City Inc | |
| Elliott Don J | $35,000 | Lawyers Title Of Ok City Inc |
Mortgage History
| Date | Status | Borrower | Loan Amount |
|---|---|---|---|
| Open | Canedy Dustin | $745,750 | |
| Previous Owner | Sienkiewicz Jonathan | $490,400 | |
| Previous Owner | Thorp James V | $417,000 | |
| Previous Owner | Whitton Donald M | $417,000 | |
| Previous Owner | Whitton Donald M | $300,000 | |
| Previous Owner | Cordy James R | $382,400 | |
| Previous Owner | Cordy James R | $47,600 |
Property History
| Date | Event | Price | Change | Sq Ft Price |
|---|---|---|---|---|
| 04/23/2024 04/23/24 | Sold | $775,000 | 0.0% | $195 / Sq Ft |
| 03/16/2024 03/16/24 | Pending | -- | -- | -- |
| 03/14/2024 03/14/24 | For Sale | $775,000 | +26.4% | $195 / Sq Ft |
| 04/15/2021 04/15/21 | Sold | $613,000 | 0.0% | $158 / Sq Ft |
| 04/03/2021 04/03/21 | Pending | -- | -- | -- |
| 04/03/2021 04/03/21 | For Sale | $613,000 | -- | $158 / Sq Ft |
Tax History Compared to Growth
Tax History
| Year | Tax Paid | Tax Assessment Tax Assessment Total Assessment is a certain percentage of the fair market value that is determined by local assessors to be the total taxable value of land and additions on the property. | Land | Improvement |
|---|---|---|---|---|
| 2024 | $7,730 | $77,858 | $11,396 | $66,462 |
| 2023 | $7,730 | $74,151 | $9,027 | $65,124 |
| 2022 | $7,390 | $70,620 | $10,230 | $60,390 |
| 2021 | $6,890 | $67,155 | $10,230 | $56,925 |
| 2020 | $6,899 | $66,450 | $10,028 | $56,422 |
| 2019 | $6,727 | $64,515 | $9,175 | $55,340 |
| 2018 | $6,615 | $63,085 | $0 | $0 |
| 2017 | $6,691 | $63,084 | $9,175 | $53,909 |
| 2016 | $6,909 | $66,274 | $9,175 | $57,099 |
| 2015 | $6,696 | $64,345 | $9,962 | $54,383 |
| 2014 | $6,489 | $62,471 | $9,966 | $52,505 |
Agents Affiliated with this Home
-
Seth Bullard

Seller's Agent in 2024
Seth Bullard
Keller Williams Central OK ED
(405) 650-7676
15 in this area
260 Total Sales
-
Laura Canedy
L
Buyer's Agent in 2024
Laura Canedy
Modern Abode Realty
(405) 990-0818
3 in this area
24 Total Sales
-
Cathy Jones

Seller's Agent in 2021
Cathy Jones
Keller Williams Central OK ED
(405) 596-7265
7 in this area
50 Total Sales
Map
Source: MLSOK
MLS Number: 1103651
APN: 203771260
- 8025 Redbud Canyon Trail
- 2409 Rumble Ln
- 2500 N Rumble Ln
- 2310 Crossover Ct
- 2421 Rumble Ct
- 2932 Oak Hill Ave
- 7524 Walk In the Park Dr
- 8208 Poplar Dr
- 8332 Poplar Dr
- 7325 Skipping Stone Dr
- 8400 Poplar Dr
- 8809 E Covell Rd
- 3016 Arbor Hill Dr
- 3025 Arbor Hill Dr
- 3024 Arbor Hill Dr
- 3033 Arbor Hill Dr
- 3101 Arbor Hill Dr
- 3041 Grapevine St
- 3117 Grapevine St
- 3109 Grapevine St
- 2000 Maria Cir
- 2001 Maria Cir
- 7911 Cardinal Ridge Dr
- 7903 Cardinal Ridge Dr
- 2011 Maria Cir
- 8005 Cardinal Ridge Dr
- 2020 Maria Cir
- 2021 Maria Cir
- 7809 Cardinal Ridge Dr
- 8013 Cardinal Ridge Dr
- 2110 Nicholas Ct
- 2005 Terra Trail
- 2100 Maria Cir
- 2101 Maria Cir
- 7801 Cardinal Ridge Dr
- 7808 Cardinal Ridge Dr
- 7910 Cardinal Ridge Dr
- 2000 Terra Trail
- 8012 Cardinal Ridge Dr
- 8107 Cardinal Ridge Dr
