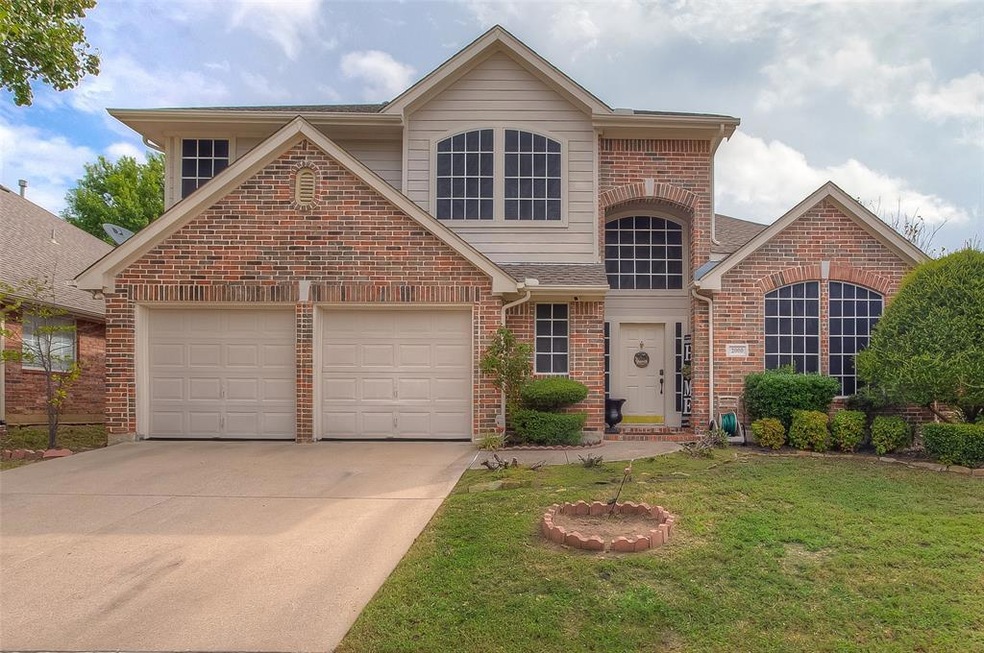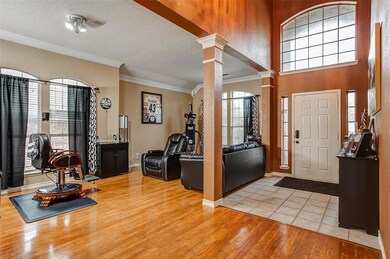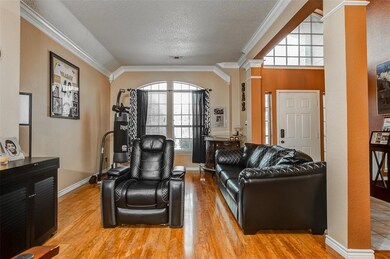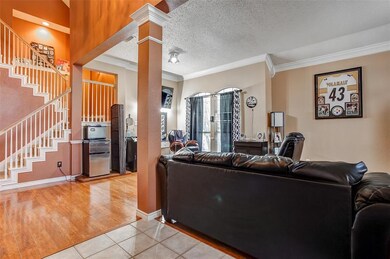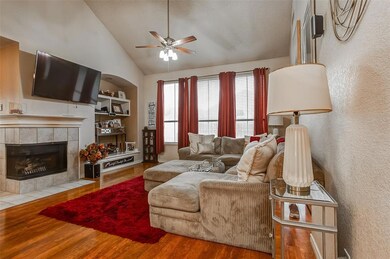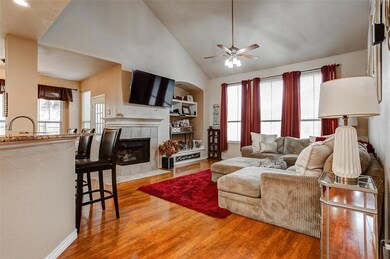
2000 Merritt Way Arlington, TX 76018
South East Arlington NeighborhoodHighlights
- Bay Window
- Home Security System
- Ceramic Tile Flooring
- Interior Lot
- Energy-Efficient Appliances
- Central Heating and Cooling System
About This Home
As of October 2021SHOWING FOR BACK-UP OFFERS. Immaculately updated and maintained 2-story home in Hunter Point. The downstairs Master Suite features a newly remodeled bath and walk-in closet. Unique digitally-controlled mirror and lighted sink faucets. New plank porcelain tile flooring laid throughout the 1st floor. New 1400 SEER AC Unit installed as well as fresh paint throughout. Great for entertaining and gatherings. Owners have full use of HOA pool, park, and picnic area. Walking distance to TCC Southeast Campus. This is truly an exceptionally cared-for home. Must see before it's gone.
Last Agent to Sell the Property
Brandon Waller
eXp Realty LLC License #0699564 Listed on: 10/12/2021

Last Buyer's Agent
Linh Vu
Universal Realty, Inc License #0695153
Home Details
Home Type
- Single Family
Est. Annual Taxes
- $7,305
Year Built
- Built in 1999
Lot Details
- 7,187 Sq Ft Lot
- Wood Fence
- Interior Lot
HOA Fees
- $33 Monthly HOA Fees
Parking
- 2 Car Garage
Home Design
- Brick Exterior Construction
- Slab Foundation
- Composition Roof
Interior Spaces
- 2,610 Sq Ft Home
- 2-Story Property
- Ceiling Fan
- Fireplace With Gas Starter
- Bay Window
Kitchen
- Electric Oven
- Electric Cooktop
- Microwave
- Plumbed For Ice Maker
- Dishwasher
- Disposal
Flooring
- Ceramic Tile
- Luxury Vinyl Plank Tile
Bedrooms and Bathrooms
- 4 Bedrooms
Home Security
- Home Security System
- Fire and Smoke Detector
Eco-Friendly Details
- Energy-Efficient Appliances
- Energy-Efficient HVAC
Schools
- Beckham Elementary School
- Seguin High School
Utilities
- Central Heating and Cooling System
- Heating System Uses Natural Gas
- Cable TV Available
Community Details
- Association fees include all facilities, management
- Hunter Pointe Homeowners Association
- Hunter Pointe Add Subdivision
Listing and Financial Details
- Legal Lot and Block 22 / 3
- Assessor Parcel Number 07171714
Ownership History
Purchase Details
Purchase Details
Purchase Details
Purchase Details
Purchase Details
Purchase Details
Home Financials for this Owner
Home Financials are based on the most recent Mortgage that was taken out on this home.Purchase Details
Home Financials for this Owner
Home Financials are based on the most recent Mortgage that was taken out on this home.Purchase Details
Home Financials for this Owner
Home Financials are based on the most recent Mortgage that was taken out on this home.Purchase Details
Purchase Details
Purchase Details
Purchase Details
Home Financials for this Owner
Home Financials are based on the most recent Mortgage that was taken out on this home.Purchase Details
Similar Homes in Arlington, TX
Home Values in the Area
Average Home Value in this Area
Purchase History
| Date | Type | Sale Price | Title Company |
|---|---|---|---|
| Warranty Deed | -- | Independence Title | |
| Special Warranty Deed | -- | Title & Escrow Of Texas Inc | |
| Contract Of Sale | -- | None Available | |
| Warranty Deed | -- | None Available | |
| Special Warranty Deed | -- | None Available | |
| Deed In Lieu Of Foreclosure | -- | None Available | |
| Vendors Lien | -- | Alamo Title Company | |
| Special Warranty Deed | -- | American Title Co-Mesquite | |
| Vendors Lien | -- | -- | |
| Special Warranty Deed | -- | Priority Title Company | |
| Special Warranty Deed | -- | -- | |
| Warranty Deed | -- | -- | |
| Warranty Deed | -- | Stewart Title | |
| Warranty Deed | -- | Stewart Title |
Mortgage History
| Date | Status | Loan Amount | Loan Type |
|---|---|---|---|
| Previous Owner | $139,200 | Fannie Mae Freddie Mac | |
| Previous Owner | $135,525 | Purchase Money Mortgage | |
| Previous Owner | $13,599 | Credit Line Revolving | |
| Previous Owner | $140,500 | Unknown | |
| Previous Owner | $137,100 | No Value Available |
Property History
| Date | Event | Price | Change | Sq Ft Price |
|---|---|---|---|---|
| 07/03/2025 07/03/25 | For Sale | $399,000 | +20.9% | $153 / Sq Ft |
| 10/25/2021 10/25/21 | Sold | -- | -- | -- |
| 10/15/2021 10/15/21 | Pending | -- | -- | -- |
| 10/12/2021 10/12/21 | For Sale | $330,000 | -- | $126 / Sq Ft |
Tax History Compared to Growth
Tax History
| Year | Tax Paid | Tax Assessment Tax Assessment Total Assessment is a certain percentage of the fair market value that is determined by local assessors to be the total taxable value of land and additions on the property. | Land | Improvement |
|---|---|---|---|---|
| 2024 | $5,894 | $364,000 | $64,683 | $299,317 |
| 2023 | $5,894 | $414,479 | $50,000 | $364,479 |
| 2022 | $7,738 | $311,123 | $50,000 | $261,123 |
| 2021 | $7,305 | $285,977 | $50,000 | $235,977 |
| 2020 | $6,419 | $255,602 | $50,000 | $205,602 |
| 2019 | $6,491 | $256,587 | $50,000 | $206,587 |
| 2018 | $0 | $227,149 | $25,000 | $202,149 |
| 2017 | $5,496 | $237,859 | $25,000 | $212,859 |
| 2016 | $4,996 | $187,726 | $25,000 | $162,726 |
| 2015 | -- | $171,300 | $25,000 | $146,300 |
| 2014 | -- | $171,300 | $25,000 | $146,300 |
Agents Affiliated with this Home
-
Truc Hoang
T
Seller's Agent in 2025
Truc Hoang
Canco Real Estate LLC
(682) 209-5279
4 in this area
15 Total Sales
-
B
Seller's Agent in 2021
Brandon Waller
eXp Realty LLC
-
L
Buyer's Agent in 2021
Linh Vu
Universal Realty, Inc
Map
Source: North Texas Real Estate Information Systems (NTREIS)
MLS Number: 14689443
APN: 07171714
- 2003 Merritt Way
- 6302 Willowstone Trail
- 6308 Merritt Way Ct
- 6018 Vancil Dr
- 1604 Sanibel Ln
- 1720 Triumph Trail
- 2322 Snowdon Dr
- 2210 Belton Dr
- 5744 Chelmsford Trail
- 1910 Roselle Ct
- 5732 Chelmsford Trail
- 2103 Bolivar Dr
- 6860 Zuefeldt Dr
- 6835 Rutland Dr
- 5715 Streamside Dr
- 2207 Villanova St
- 5621 Creekhollow Dr
- 2015 Zuefeldt Dr
- 5283 W Cove Way
- 7211 Port Phillip Dr
