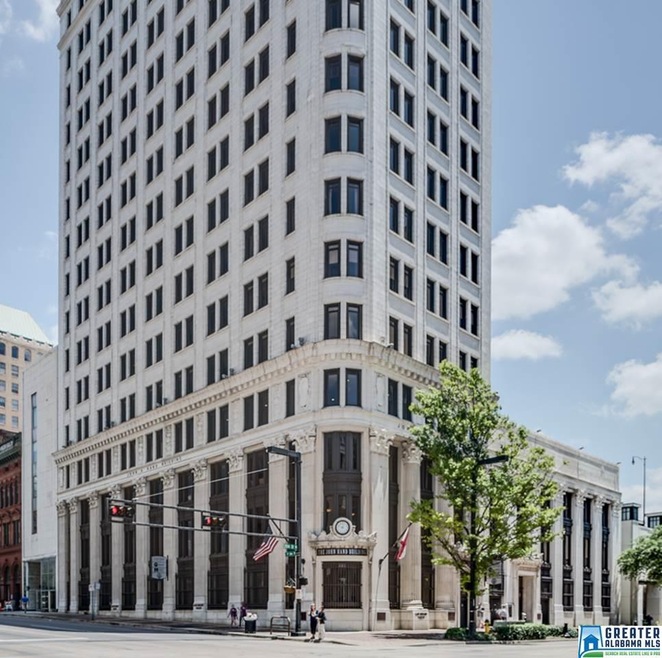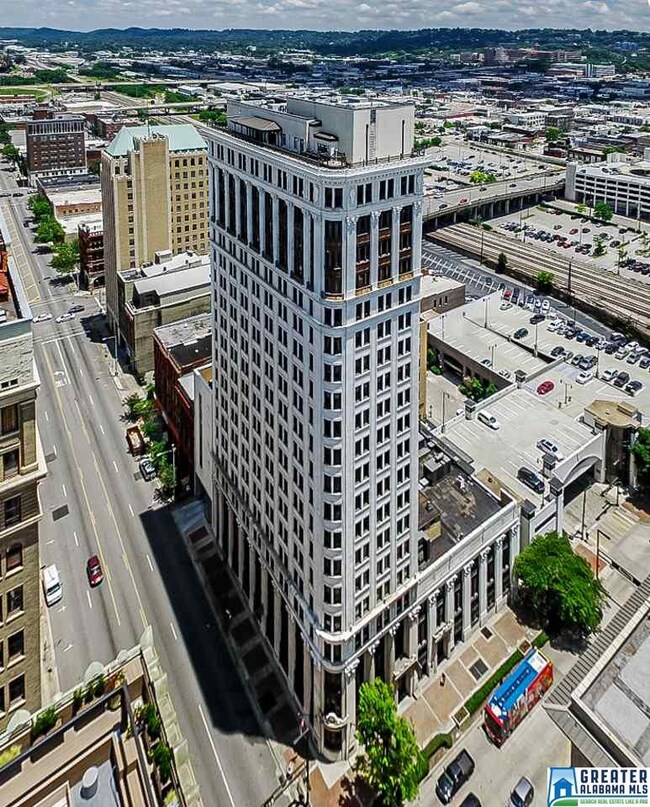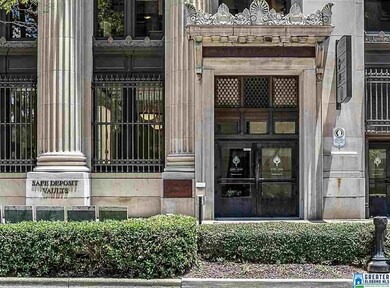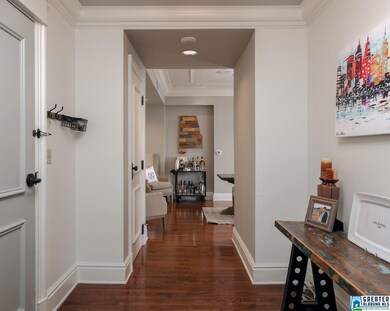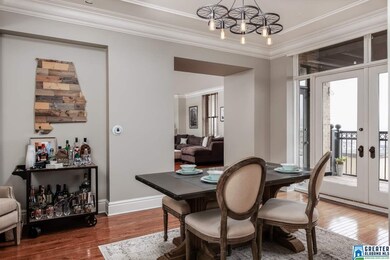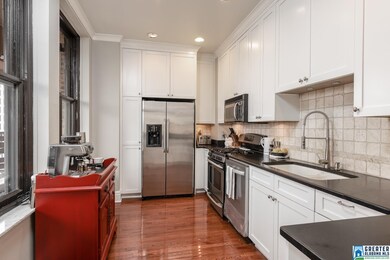
2000 Morris Ave Unit 9C Birmingham, AL 35203
Central City NeighborhoodEstimated Value: $470,000 - $647,000
Highlights
- Gated with Attendant
- Covered Deck
- Stone Countertops
- City View
- Wood Flooring
- Covered patio or porch
About This Home
As of March 2019Fantastic 2 Bedroom Condo in the Historic John Hand Building, located on the Heaviest Corner on Earth. Not only is this fabulous unit one of the best locations in Downtown Birmingham, but it also boasts one of the best views back over Red Mountain towards Vulcan. Access to the expansive private balcony is provided both the great room and the master bedroom. One of the best units in the best building in the Loft District, with two large bedrooms, hardwood floors, a large fireplace in the den, and an incredible view from an extra large balcony. The John Hand Building has an all marble lobby with 24 hour security and doorman. A true urban living experience in downtown Bham! Walking distance to all major downtown attractions including Railroad Park, Regions Field, The Rotary Trail, Publix, and all the great bars and restaurants located downtown. If you have been looking for the perfect downtown living experience, this is it!
Property Details
Home Type
- Condominium
Est. Annual Taxes
- $2,568
Year Built
- Built in 1912
Lot Details
- 1.09
HOA Fees
- $837 Monthly HOA Fees
Parking
- 2 Car Attached Garage
- Parking Deck
- Side Facing Garage
Home Design
- Concrete Block And Stucco Construction
Interior Spaces
- 1,768 Sq Ft Home
- 1-Story Property
- Smooth Ceilings
- Recessed Lighting
- Stone Fireplace
- Gas Fireplace
- French Doors
- Living Room with Fireplace
- City Views
- Basement Fills Entire Space Under The House
Kitchen
- Gas Oven
- Built-In Microwave
- Ice Maker
- Dishwasher
- Stainless Steel Appliances
- Stone Countertops
Flooring
- Wood
- Carpet
- Tile
Bedrooms and Bathrooms
- 2 Bedrooms
- Split Bedroom Floorplan
- Walk-In Closet
- 2 Full Bathrooms
- Bathtub and Shower Combination in Primary Bathroom
- Linen Closet In Bathroom
Laundry
- Laundry Room
- Laundry on main level
- Washer and Electric Dryer Hookup
Outdoor Features
- Balcony
- Covered Deck
- Covered patio or porch
Utilities
- Central Heating and Cooling System
- Underground Utilities
- Electric Water Heater
Listing and Financial Details
- Assessor Parcel Number 22-00-36-2-014-001.326
Community Details
Overview
- Association fees include common grounds mntc, insurance-building, management fee, pest control, recreation facility, sewage service, utilities for comm areas, water
- Harbert Realty Services Association, Phone Number (205) 994-6441
Security
- Gated with Attendant
Ownership History
Purchase Details
Purchase Details
Purchase Details
Home Financials for this Owner
Home Financials are based on the most recent Mortgage that was taken out on this home.Purchase Details
Purchase Details
Similar Homes in Birmingham, AL
Home Values in the Area
Average Home Value in this Area
Purchase History
| Date | Buyer | Sale Price | Title Company |
|---|---|---|---|
| Kean Richard Alan | $550,000 | None Listed On Document | |
| Kean Richard Alan | $550,000 | -- | |
| Houston Ellis | $427,000 | -- | |
| Lawrence Jonathan | $294,000 | -- | |
| Bank Condominiums Owners Association | $150,000 | -- |
Mortgage History
| Date | Status | Borrower | Loan Amount |
|---|---|---|---|
| Previous Owner | Lawrence Jonathan | $239,000 |
Property History
| Date | Event | Price | Change | Sq Ft Price |
|---|---|---|---|---|
| 03/18/2019 03/18/19 | Sold | $427,000 | +2.3% | $242 / Sq Ft |
| 02/08/2019 02/08/19 | Pending | -- | -- | -- |
| 02/07/2019 02/07/19 | For Sale | $417,500 | -- | $236 / Sq Ft |
Tax History Compared to Growth
Tax History
| Year | Tax Paid | Tax Assessment Tax Assessment Total Assessment is a certain percentage of the fair market value that is determined by local assessors to be the total taxable value of land and additions on the property. | Land | Improvement |
|---|---|---|---|---|
| 2024 | $3,066 | $86,540 | -- | $86,540 |
| 2022 | $3,063 | $26,740 | $0 | $26,740 |
| 2021 | $2,469 | $26,740 | $0 | $26,740 |
| 2020 | $2,469 | $26,740 | $0 | $26,740 |
| 2019 | $2,469 | $70,080 | $0 | $0 |
| 2018 | $2,569 | $36,420 | $0 | $0 |
| 2017 | $2,177 | $31,020 | $0 | $0 |
| 2016 | $2,249 | $31,020 | $0 | $0 |
| 2015 | $2,249 | $27,560 | $0 | $0 |
| 2014 | $1,879 | $27,040 | $0 | $0 |
| 2013 | $1,879 | $27,040 | $0 | $0 |
Agents Affiliated with this Home
-
Lynlee Real-Hughes

Seller's Agent in 2019
Lynlee Real-Hughes
ARC Realty Mountain Brook
(205) 936-0314
87 in this area
414 Total Sales
-
Carol Waites

Buyer's Agent in 2019
Carol Waites
RealtySouth
(205) 936-8734
1 in this area
48 Total Sales
Map
Source: Greater Alabama MLS
MLS Number: 839758
APN: 22-00-36-2-014-001.326
- 2015 1st Ave N Unit 2F
- 2015 1st Ave N Unit 3c
- 2015 1st Ave N Unit 3A
- 2025 1st Ave N Unit 301
- 2119 1st Ave N Unit 103
- 2112 Morris Ave Unit 305
- 2024 2nd Ave N Unit PH
- 2212 Morris Ave Unit 202
- 2212 Morris Ave Unit 217
- 2008 3rd Ave N Unit 2D
- 2008 3rd Ave N Unit 12A
- 113 22nd St N Unit 403
- 113 22nd St N Unit 205
- 300 20th St N Unit 304
- 300 20th St N Unit 306
- 300 20th Ave N Unit 204
- 1914 3rd Ave N Unit 604
- 1914 3rd Ave N Unit 601
- 1914 3rd Ave N Unit 301
- 1801 2nd Ave N Unit 406
- 2000 Morris Ave Unit 8C
- 2000 Morris Ave Unit 8B
- 2000 Morris Ave Unit 1030
- 2000 Morris Ave Unit 1620
- 2000 Morris Ave Unit 920
- 2000 Morris Ave Unit 16A
- 2000 Morris Ave Unit 1800
- 2000 Morris Ave Unit 1700
- 2000 Morris Ave Unit 830
- 2000 Morris Ave Unit 820
- 2000 Morris Ave Unit 801
- 2000 Morris Ave Unit 1610
- 2000 Morris Ave Unit 1020
- 2000 Morris Ave Unit 930
- 2000 Morris Ave Unit 1010
- 2000 Morris Ave Unit 19
- 2000 Morris Ave Unit 910
- 2000 Morris Ave Unit 9C
- 17 20th St N Unit 14
- 17 20th St N Unit 10B
