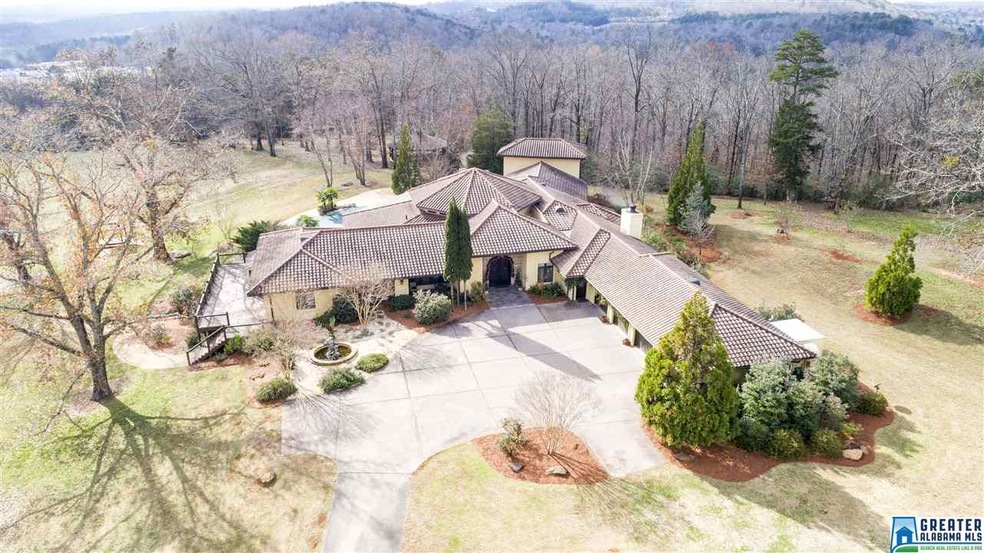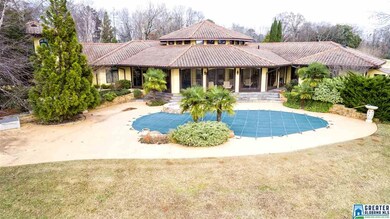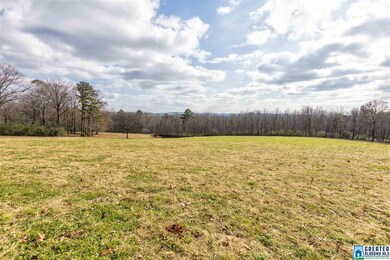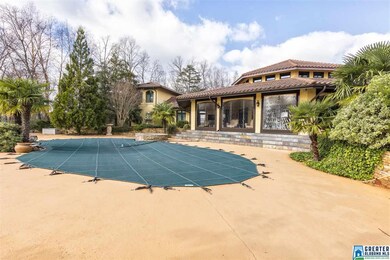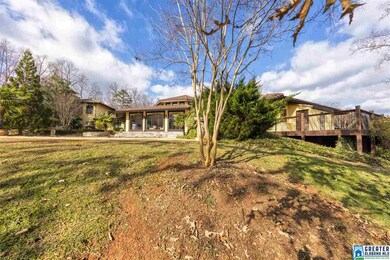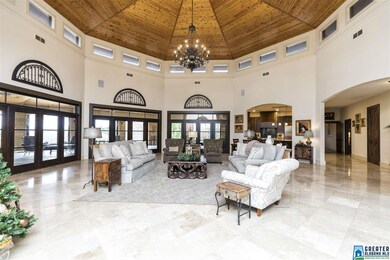
2000 Mountain View Rd Birmingham, AL 35210
Liberty Highlands NeighborhoodEstimated Value: $1,953,500
Highlights
- Barn
- Safe Room
- Heated In Ground Pool
- Horses Allowed On Property
- Home Theater
- Sauna
About This Home
As of January 2018This Mediterranean-Spanish estate home sits on the most beautiful 32 acres in the Birmingham area. The degree of elegance is reflected in such outstanding features as....the grand dome that greets you at the entrance, A Foyer with atrium and arches everywhere, Gunite salt water pool, sensuous spa room w/breathtaking views from every window, enclosed heated & cooled Veranda w/remote retractable dooring. Geo Thermal energy efficient heating & cooling throughout w/surprising low utility costs. Chandeliers on lifts w/remotes for easy cleaning. Copper gutters. Concrete tile roofing. Commercial grade water heaters & kitchen appliances. Whole house water purification system. 2 Laundry rooms. Outdoor kitchen. Gazebo. WiFi controllable Security system w/cameras. Sub zero refrigerator & warming drawer in kitchen. Guest bedrooms on separate wing from Master. Media room w/ projection television. Four 6 ton HVAC units. Well for outdoor watering. Sprinkler system & so much more.
Home Details
Home Type
- Single Family
Est. Annual Taxes
- $6,981
Year Built
- 2007
Lot Details
- Sprinkler System
- Few Trees
Parking
- 4 Car Attached Garage
- Garage on Main Level
- Side Facing Garage
- Off-Street Parking
Home Design
- Stucco
Interior Spaces
- 1-Story Property
- Wet Bar
- Sound System
- Crown Molding
- Smooth Ceilings
- Cathedral Ceiling
- Ceiling Fan
- Recessed Lighting
- Stone Fireplace
- Gas Fireplace
- Double Pane Windows
- Window Treatments
- French Doors
- Insulated Doors
- Great Room with Fireplace
- Dining Room
- Home Theater
- Home Office
- Bonus Room
- Sun or Florida Room
- Sauna
- Mountain Views
- Finished Basement
- Basement Fills Entire Space Under The House
- Pull Down Stairs to Attic
Kitchen
- Double Convection Oven
- Electric Oven
- Indoor Grill
- Gas Cooktop
- Warming Drawer
- Built-In Microwave
- Ice Maker
- Dishwasher
- Stainless Steel Appliances
- Kitchen Island
- Stone Countertops
- Compactor
- Disposal
Flooring
- Wood
- Stone
- Slate Flooring
Bedrooms and Bathrooms
- 5 Bedrooms
- Sitting Area In Primary Bedroom
- Split Bedroom Floorplan
- Walk-In Closet
- In-Law or Guest Suite
- Split Vanities
- Hydromassage or Jetted Bathtub
- Bathtub and Shower Combination in Primary Bathroom
- Garden Bath
- Separate Shower
- Linen Closet In Bathroom
Laundry
- Laundry Room
- Laundry on main level
- Sink Near Laundry
- Washer and Electric Dryer Hookup
Home Security
- Safe Room
- Home Security System
- Storm Windows
Pool
- Heated In Ground Pool
- Pool is Self Cleaning
Outdoor Features
- Swimming Allowed
- Covered patio or porch
- Exterior Lighting
- Gazebo
- Storm Cellar or Shelter
- Outdoor Grill
Farming
- Barn
- Pasture
Utilities
- Multiple cooling system units
- Forced Air Heating and Cooling System
- Multiple Heating Units
- Heat Pump System
- Heating System Uses Gas
- Programmable Thermostat
- Underground Utilities
- Power Generator
- Multiple Water Heaters
- Gas Water Heater
- Septic Tank
Additional Features
- ENERGY STAR/CFL/LED Lights
- Horses Allowed On Property
Listing and Financial Details
- Assessor Parcel Number 24-00-15-1-000-002.000
Community Details
Amenities
- Community Barbecue Grill
- Sauna
Recreation
- Trails
Ownership History
Purchase Details
Home Financials for this Owner
Home Financials are based on the most recent Mortgage that was taken out on this home.Purchase Details
Home Financials for this Owner
Home Financials are based on the most recent Mortgage that was taken out on this home.Similar Homes in Birmingham, AL
Home Values in the Area
Average Home Value in this Area
Purchase History
| Date | Buyer | Sale Price | Title Company |
|---|---|---|---|
| Ireland Charles B | $2,150,000 | -- | |
| Roll Pat | $266,000 | -- |
Mortgage History
| Date | Status | Borrower | Loan Amount |
|---|---|---|---|
| Previous Owner | Jpr Trust 010199 Trust | $160,146 | |
| Previous Owner | Roll Patrick R | $417,000 | |
| Previous Owner | Roll Pat | $140,400 | |
| Previous Owner | Roll Pat | $81,000 |
Property History
| Date | Event | Price | Change | Sq Ft Price |
|---|---|---|---|---|
| 01/31/2018 01/31/18 | Sold | $2,150,000 | +7.5% | $225 / Sq Ft |
| 12/13/2017 12/13/17 | For Sale | $1,999,500 | -- | $209 / Sq Ft |
Tax History Compared to Growth
Tax History
| Year | Tax Paid | Tax Assessment Tax Assessment Total Assessment is a certain percentage of the fair market value that is determined by local assessors to be the total taxable value of land and additions on the property. | Land | Improvement |
|---|---|---|---|---|
| 2024 | $14,773 | $222,300 | -- | -- |
| 2022 | $14,773 | $258,430 | $24,600 | $233,830 |
| 2021 | $14,773 | $211,010 | $24,600 | $186,410 |
| 2020 | $16,045 | $211,010 | $24,600 | $186,410 |
| 2019 | $15,814 | $219,120 | $0 | $0 |
| 2018 | $1,692 | $114,900 | $0 | $0 |
| 2017 | $1,692 | $117,000 | $0 | $0 |
| 2016 | $3,627 | $51,280 | $0 | $0 |
| 2015 | $8,367 | $116,660 | $0 | $0 |
| 2014 | $7,048 | $114,660 | $0 | $0 |
| 2013 | $7,048 | $114,660 | $0 | $0 |
Agents Affiliated with this Home
-
Vicki Warner

Seller's Agent in 2018
Vicki Warner
ARC Realty Cahaba Heights
(205) 789-5114
188 Total Sales
-
Drew Taylor

Buyer's Agent in 2018
Drew Taylor
Keller Williams Realty Vestavia
(205) 283-1602
1 in this area
412 Total Sales
Map
Source: Greater Alabama MLS
MLS Number: 802364
APN: 24-00-15-1-000-002.000
- 2266 Mountain View Rd
- 2240 Mountain View Rd Unit 1
- 2266 Mountain View Rd Unit 1
- 2240 Mountain View Rd
- 302 Madison Place
- 2376 Monroe Dr
- 4004 Rock Ridge Rd
- 3921 Rock Ridge Rd
- 6417 Le Jeune Dr Unit 7,8,9
- 3302 Sunniroc Cir
- 3840 Rock Ridge Rd
- 5043 Railroad Ave Unit 2
- 3408 Rock Ridge Cir
- 2716 Mary Taylor Rd
- 1011 Grand River Blvd W
- 1009 Grand River Blvd W
- 918 Roywood Rd
- 2411 Floyd Bradford Rd Unit 1
- 6215 Mountain Ridge Rd
- 3256 Karl Daly Rd
- 2008 Mountain View Rd
- 2000 Mountain View Rd
- 5829 Lakeview Cir
- 5825 Lakeview Cir
- 5845 Lakeview Cir
- 5828 Lakeview Cir
- 5850 Lakeview Cir
- 2011 Mountain View Rd
- 5836 Lakeview Cir
- 1961 Mountain View Rd
- 2071 Black Jack Ridge
- 2115 Mountain View Rd
- 2065 and 2071 Mountain View Rd
- 1951 Mountain View Rd
- 2070 Mountain View Rd
- 2051 Mountain View Rd
- 2080 Mountain View Rd
- 2067 Mountain View Rd
- 2055 Mountain View Rd
- 2088 Mountain View Rd
