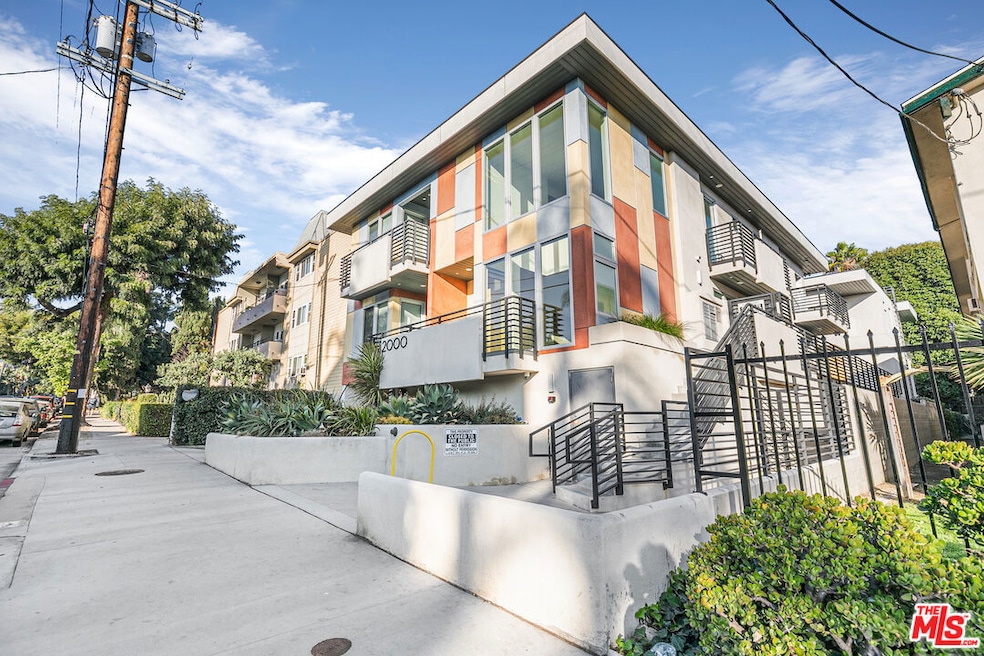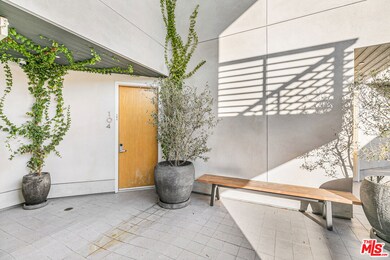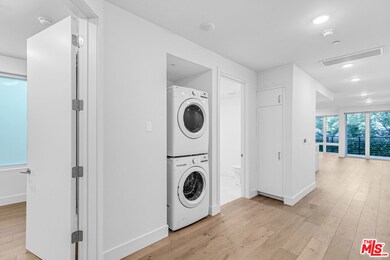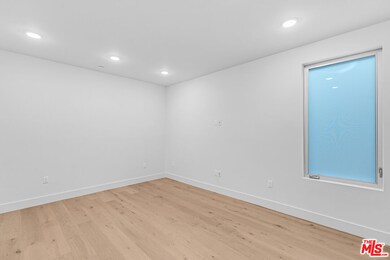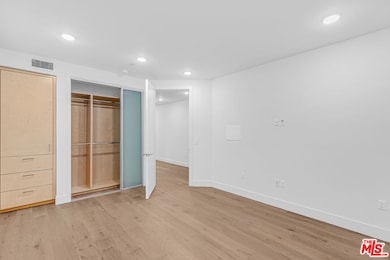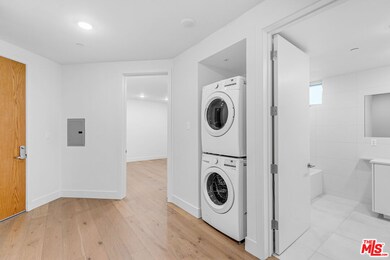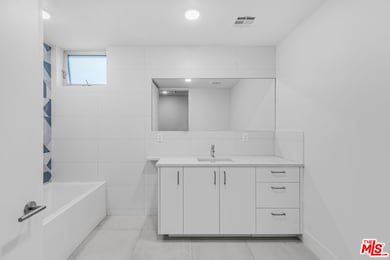2000 N Beachwood Dr Unit 4 Los Angeles, CA 90068
Hollywood Hills NeighborhoodHighlights
- City Lights View
- Modern Architecture
- Soaking Tub
- Wood Flooring
- Loft
- Living Room
About This Home
13-MONTH LEASE ONE MONTH FREE! Pay the market rent of $3,495 for 12 months and get the 3rd month free. Listed at the net-effective rate to help with monthly budgeting. Welcome to Beachwood Canyon, where hillside charm meets laid-back city living. This bright and sprawling one-bedroom offers the kind of open layout that's hard to find with room to stretch out, entertain, or just breathe.All on one level, the flow here feels easy and natural. The open-concept living and dining space connects seamlessly to a generous balcony that overlooks Beachwood Drive. The perfect spot for morning coffee, working from home with a view, or winding down at sunset. The kitchen features a breakfast-bar island, ideal for casual meals or hosting friends while you cook.The bedroom is spacious and serene, with plenty of closet space. The bathroom is built for relaxation, complete with a soaking tub for those canyon quiet nights in. Hardwood-style floors, central air, and in-unit laundry make life here both comfortable and convenient. One parking space is included.You're steps from Beachwood Market and Caf, minutes from Franklin Village favorites like The Oaks Gourmet and La Poubelle, and close to Griffith Park trails when you're ready for fresh air and nature. This is Beachwood living at its best! Open, light-filled, and just the right mix of retreat and connection.
Condo Details
Home Type
- Condominium
Est. Annual Taxes
- $38,747
Year Built
- 1920
Home Design
- Modern Architecture
Interior Spaces
- 975 Sq Ft Home
- 2-Story Property
- Living Room
- Loft
- City Lights Views
Kitchen
- Oven or Range
- Microwave
- Dishwasher
- Disposal
Flooring
- Wood
- Laminate
- Tile
Bedrooms and Bathrooms
- 1 Bedroom
- 1 Full Bathroom
- Soaking Tub
Laundry
- Laundry in unit
- Dryer
- Washer
Parking
- 1 Covered Space
- Assigned Parking
Utilities
- Central Heating and Cooling System
Listing and Financial Details
- Security Deposit $3,495
- Tenant pays for electricity, insurance, gas
- 12 Month Lease Term
- Assessor Parcel Number 5586-013-004
Community Details
Pet Policy
- Call for details about the types of pets allowed
Amenities
- Elevator
Map
Source: The MLS
MLS Number: 25618255
APN: 5586-013-004
- 2011 N Beachwood Dr
- 2130 N Beachwood Dr
- 5920 Chula Vista Way Unit 2
- 1957 N Bronson Ave Unit 112
- 6216 Primrose Ave
- 6234 Scenic Ave
- 2222 N Beachwood Dr Unit 207
- 2222 N Beachwood Dr Unit 211
- 2027 Canyon Dr
- 2049 Argyle Ave
- 0 Cheremoya Ave
- 1900 Vine St Unit 214
- 1966 N Van Ness Ave
- 6040 Graciosa Dr
- 5940 Manola Way
- 6002 Graciosa Dr
- 5912 Canyon Cove
- 1750 Argyle Ave
- 2464 Hollyridge Dr
- 2311 Vasanta Way
- 2000 N Beachwood Dr Unit 1
- 2000 N Beachwood Dr
- 2005 N Beachwood Dr
- 2020 N Beachwood Dr
- 1952 N Beachwood Dr
- 2033 N Beachwood Dr
- 6108 Carmen Place
- 5971 Chula Vista Way Unit 4
- 1940 Carmen Ave Unit Penthouse
- 1940 Carmen Ave
- 2107 N Beachwood Dr Unit 101
- 1909 N Beachwood Dr Unit 18
- 1909 N Beachwood Dr Unit 118
- 1929 Tamarind Ave Unit 12
- 2032 Vista Del Mar Ave Unit 16
- 1950 Tamarind Ave
- 1999 Vista Del Mar Ave Unit 1999
- 1999 1/2 Vista Del Mar Ave Unit 1999 1/2
- 2001 Vista Del Mar Ave Unit 2001 1/2
- 2001 Vista Del Mar Ave Unit 2001
