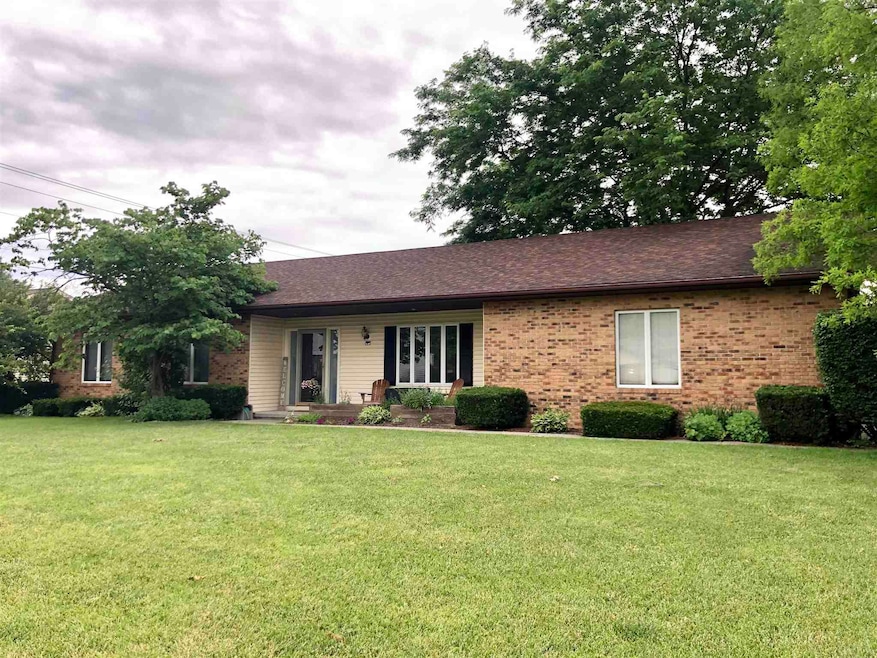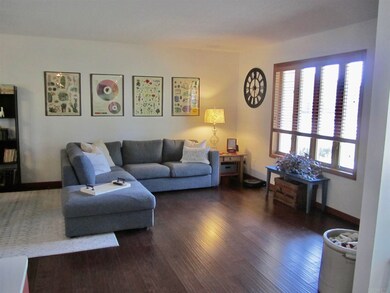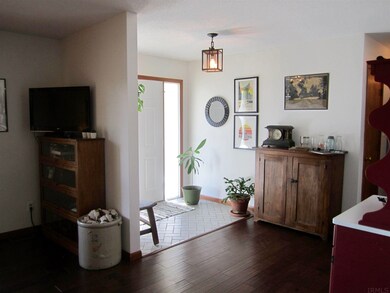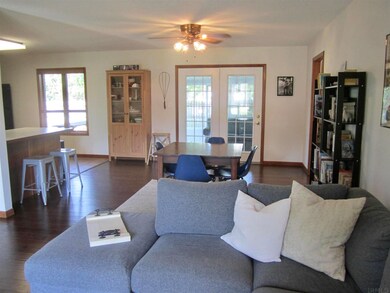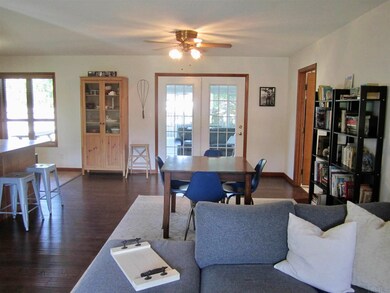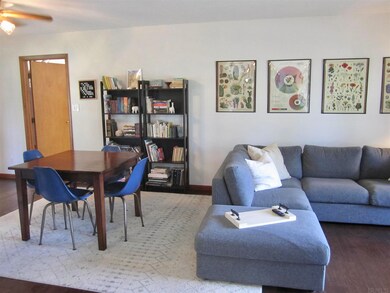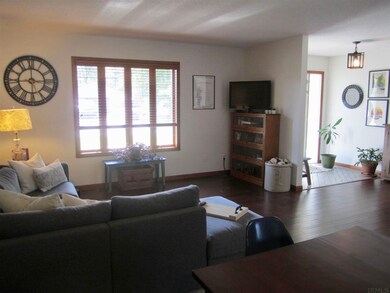
2000 N Bob o Link Dr Muncie, IN 47304
Westbridge NeighborhoodHighlights
- Ranch Style House
- 2.5 Car Attached Garage
- Property is Fully Fenced
- Corner Lot
- Forced Air Heating and Cooling System
- Carpet
About This Home
As of July 2021This home has been beautifully renovated with new flooring, fresh paint, and high end light fixtures. You enter the home to a modern foyer and turn to the open concept living and dining room. The dining room flows perfectly into the large kitchen and three season sunroom. Off the sunroom is a nice deck and a fully fenced in private backyard. Back inside the house you will find two secondary bedrooms with a shared bathroom and a primary bedroom with en-suite bathroom. The laundry room is right off the garage serving dual purpose as laundry and mudroom. The oversized 2 car garage offers plenty of storage and car parking. Come see this wonderful home in a quiet neighborhood that is close to everything!
Home Details
Home Type
- Single Family
Est. Annual Taxes
- $1,486
Year Built
- Built in 1987
Lot Details
- 0.25 Acre Lot
- Lot Dimensions are 115x95
- Property is Fully Fenced
- Corner Lot
Parking
- 2.5 Car Attached Garage
- Driveway
Home Design
- Ranch Style House
- Shingle Roof
- Vinyl Construction Material
Interior Spaces
- 1,574 Sq Ft Home
- Crawl Space
Flooring
- Carpet
- Laminate
- Vinyl
Bedrooms and Bathrooms
- 3 Bedrooms
- 2 Full Bathrooms
Location
- Suburban Location
Schools
- Westview Elementary School
- Northside Middle School
- Central High School
Utilities
- Forced Air Heating and Cooling System
- Heating System Uses Gas
Listing and Financial Details
- Assessor Parcel Number 18-11-06-376-024.000-037
Ownership History
Purchase Details
Home Financials for this Owner
Home Financials are based on the most recent Mortgage that was taken out on this home.Purchase Details
Home Financials for this Owner
Home Financials are based on the most recent Mortgage that was taken out on this home.Similar Homes in Muncie, IN
Home Values in the Area
Average Home Value in this Area
Purchase History
| Date | Type | Sale Price | Title Company |
|---|---|---|---|
| Warranty Deed | $180,000 | None Available | |
| Warranty Deed | -- | None Available |
Mortgage History
| Date | Status | Loan Amount | Loan Type |
|---|---|---|---|
| Previous Owner | $101,000 | New Conventional | |
| Previous Owner | $90,475 | New Conventional | |
| Previous Owner | $96,000 | New Conventional | |
| Previous Owner | $12,000 | Unknown |
Property History
| Date | Event | Price | Change | Sq Ft Price |
|---|---|---|---|---|
| 07/30/2021 07/30/21 | Sold | $180,000 | 0.0% | $114 / Sq Ft |
| 06/26/2021 06/26/21 | Pending | -- | -- | -- |
| 06/25/2021 06/25/21 | Price Changed | $180,000 | -10.0% | $114 / Sq Ft |
| 06/23/2021 06/23/21 | For Sale | $199,900 | +53.8% | $127 / Sq Ft |
| 07/31/2018 07/31/18 | Sold | $130,000 | 0.0% | $91 / Sq Ft |
| 06/19/2018 06/19/18 | Pending | -- | -- | -- |
| 06/17/2018 06/17/18 | For Sale | $130,000 | -- | $91 / Sq Ft |
Tax History Compared to Growth
Tax History
| Year | Tax Paid | Tax Assessment Tax Assessment Total Assessment is a certain percentage of the fair market value that is determined by local assessors to be the total taxable value of land and additions on the property. | Land | Improvement |
|---|---|---|---|---|
| 2024 | $1,858 | $174,000 | $23,400 | $150,600 |
| 2023 | $1,858 | $174,000 | $23,400 | $150,600 |
| 2022 | $1,775 | $165,700 | $23,400 | $142,300 |
| 2021 | $1,650 | $153,200 | $23,300 | $129,900 |
| 2020 | $1,486 | $136,800 | $21,800 | $115,000 |
| 2019 | $1,401 | $128,300 | $21,800 | $106,500 |
Agents Affiliated with this Home
-
Ali Starkey

Seller's Agent in 2021
Ali Starkey
RE/MAX
(765) 729-5004
2 in this area
98 Total Sales
-
Gwen Montgomery
G
Buyer's Agent in 2021
Gwen Montgomery
RE/MAX
(765) 730-4569
1 in this area
56 Total Sales
-
S
Seller's Agent in 2018
Sharon Strahan
RE/MAX
-
Non-BLC Member
N
Buyer's Agent in 2018
Non-BLC Member
MIBOR REALTOR® Association
-
I
Buyer's Agent in 2018
IUO Non-BLC Member
Non-BLC Office
Map
Source: Indiana Regional MLS
MLS Number: 202124249
APN: 18-11-06-376-024.000-003
- 2305 N Kensington Way
- 4301 W Friar Dr
- 4400 W Friar Dr
- 4601 W Legacy Dr
- 2209 N Roxbury Ln
- 4104 W Friar Dr
- 2405 N Roxbury Ln
- 1213 N Regency Pkwy
- 3705 W Pettigrew Dr
- 1408 N Regency Pkwy
- 3541 W Johnson Cir
- 0 W Hessler Rd Unit 1 202304259
- 4000 Blk N Morrison Rd
- Tract #2 N Morrison Rd
- 3004 N Timber Ln
- 4204 W Blue Heron Ct
- 2109 N Halifax Dr
- 901 N Clarkdale Dr
- Lot 76 Timber Mill Way
- 4305 W Coyote Run Ct
