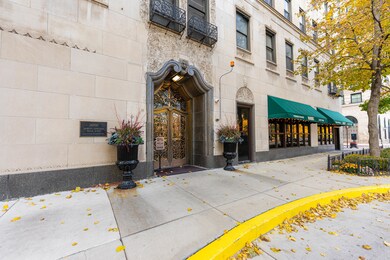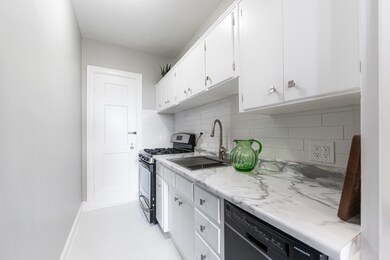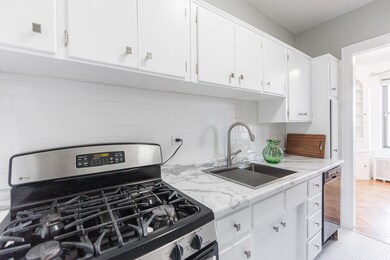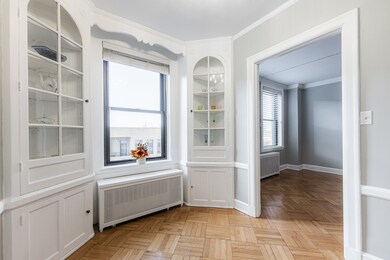2000 N Lincoln Park W, Unit 607 Floor 6 Chicago, IL 60614
Lincoln Park NeighborhoodHighlights
- Walk-In Closet
- Living Room
- Ceramic Tile Flooring
- Abraham Lincoln Elementary School Rated A-
- Laundry Room
- 1-minute walk to Lincoln Park Cultural Center
About This Home
Experience classic Lincoln Park living with a modern touch. Located in the historic 2000 N Lincoln Park West, a boutique New York-style building originally built in the 1930s by William Wrigley Jr., this beautifully refreshed 650 sq ft condo blends timeless elegance with thoughtful updates. The unit has undergone recent renovations, including a modernized kitchen with cabinet and counter refresh, upgraded tile flooring replacing the original linoleum, as well as an updated bathroom featuring a new sink, new tile flooring, and contemporary wall tile. Vintage details such as parquet hardwood floors, crown molding, and 9ft high ceilings preserve the home's classic charm, while a rare indoor wall A/C unit adds convenience and comfort. Previous owner converted the spacious walk-in closet to a Junior Bedroom. Ideally situated across from Lincoln Park and the zoo, residents enjoy easy access to the lakefront, neighborhood cafes, and top-rated restaurants. Building amenities include: 24-hour Fitness center, 24-hour door staff, Laundry facilities in basement, Bike storage, On-site management and engineer, Rooftop deck with breathtaking skyline and lake views and grill available for resident use. This elegant, updated condo offers the best of both worlds-historic character and modern comfort-in one of Chicago's most sought-after locations.
Condo Details
Home Type
- Condominium
Est. Annual Taxes
- $3,201
Year Built
- Built in 1931
Home Design
- Entry on the 6th floor
- Studio
- Brick Exterior Construction
Interior Spaces
- 650 Sq Ft Home
- Family Room
- Living Room
- Dining Room
- Laundry Room
Kitchen
- Range
- Dishwasher
Flooring
- Parquet
- Ceramic Tile
Bedrooms and Bathrooms
- Walk-In Closet
- 1 Full Bathroom
Utilities
- Heating System Uses Steam
Listing and Financial Details
- Property Available on 11/8/25
- Rent includes cable TV, gas, electricity, heat, water, security, doorman, exterior maintenance, snow removal, wi-fi
Community Details
Overview
- 195 Units
- Megan Mendoza Association, Phone Number (773) 549-2119
- Property managed by First Service Residential
- 16-Story Property
Pet Policy
- No Pets Allowed
Map
About This Building
Source: Midwest Real Estate Data (MRED)
MLS Number: 12514040
APN: 14-33-209-010-1048
- 2042 N Clark St Unit 6S
- 2100 N Lincoln Park W Unit 4DN
- 2020 N Lincoln Park W Unit 30C
- 2020 N Lincoln Park W Unit 36K
- 2020 N Lincoln Park W Unit 7A
- 2020 N Lincoln Park W Unit 3H
- 2020 N Lincoln Park W Unit 30F
- 2020 N Lincoln Park W Unit 6E
- 2035 N Orleans St Unit 2N
- 2120 N Lincoln Park W Unit 14
- 2130 N Lincoln Park W Unit 8N
- 327 W Armitage Ave Unit 1
- 1960 N Lincoln Park W Unit 1008
- 2007 N Sedgwick St Unit 202
- 2144 N Lincoln Park W Unit 10C
- 401 W Dickens Ave
- 1942 N Sedgwick St Unit PH
- 213 W Wisconsin St
- 450 W Armitage Ave Unit 1
- 1850 N Clark St Unit 2202
- 2050 N Clark St Unit 403
- 2100 N Lincoln Park W Unit 11BN
- 2100 N Lincoln Park W Unit 5AS
- 2020 N Orleans St Unit M02B
- 356 W Dickens Ave Unit 3
- 2121 N Sedgwick St Unit 3
- 2177 N State St
- 2150 N Lincoln Park W
- 2017 N Lincoln Ave Unit F
- 1936 N Clark St
- 2124 N Sedgwick St Unit CH
- 2124 N Sedgwick St Unit Coach House
- 2126 N Sedgwick St Unit CH1
- 1920 N Lincoln Park W Unit G
- 1940 N Lincoln Ave
- 1917 N Lincoln Park W
- 401 W Webster Ave Unit 502
- 1850 N Clark St Unit 708
- 1850 N Clark St Unit 1608
- 1850 N Clark St Unit 2005







