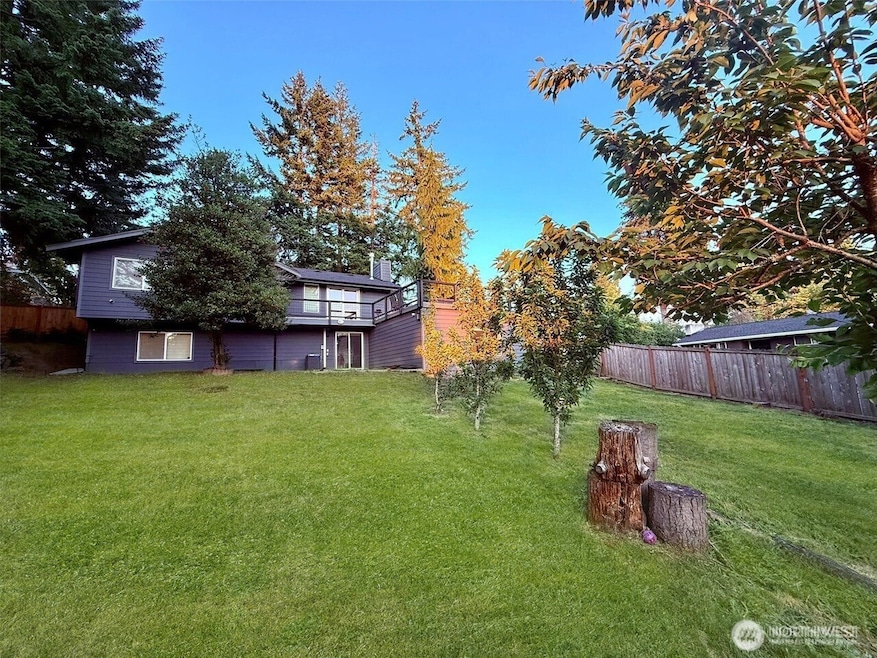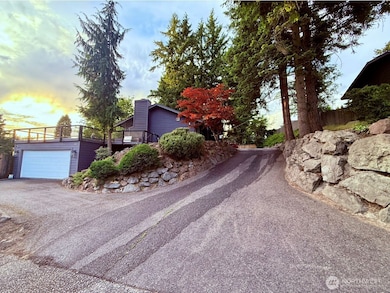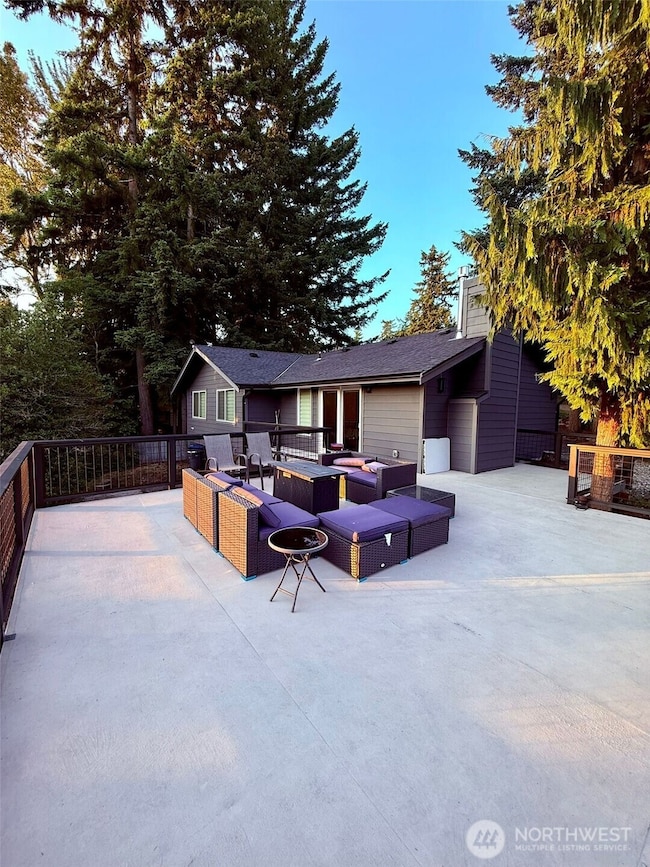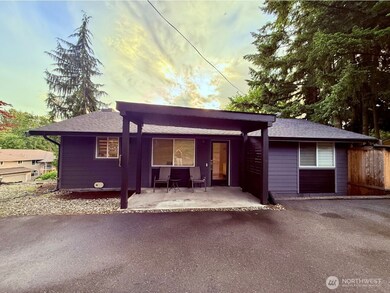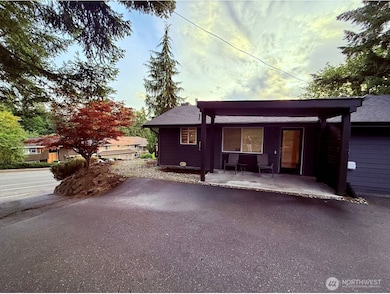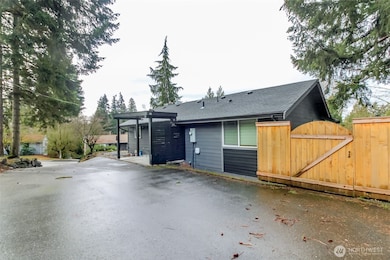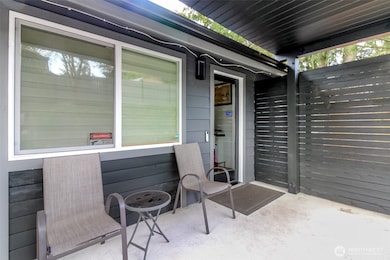2000 NE 27th St Renton, WA 98056
Lower Kennydale NeighborhoodEstimated payment $6,371/month
Highlights
- Deck
- Territorial View
- 1 Fireplace
- Hazen Senior High School Rated A-
- Vaulted Ceiling
- 4-minute walk to Kennydale Lions Park
About This Home
Discover this beautifully remodeled 4-bedroom, 3-bath home with a dedicated office. Nestled in a sought-after area with easy access to Bellevue, Kirkland, and Seattle. Just a short distance from picturesque Lake Washington and excellent schools, this home offers convenience and education. The spacious living areas are ideal for entertaining, while the private front patio provides a serene spot to unwind. Step outside to the expansive deck atop the two-car garage, perfect for gatherings and summer fun. The generous backyard is great for outdoor activities, and ample parking makes hosting guests a breeze. 2 to 1 buy down available, seller willing to to help you buy down your interest rate.
Source: Northwest Multiple Listing Service (NWMLS)
MLS#: 2453234
Home Details
Home Type
- Single Family
Est. Annual Taxes
- $8,534
Year Built
- Built in 1954
Lot Details
- 10,868 Sq Ft Lot
- Partially Fenced Property
- Level Lot
Home Design
- Poured Concrete
- Composition Roof
Interior Spaces
- 2,110 Sq Ft Home
- 1-Story Property
- Vaulted Ceiling
- 1 Fireplace
- Dining Room
- Territorial Views
- Finished Basement
Kitchen
- Walk-In Pantry
- Stove
- Dishwasher
Bedrooms and Bathrooms
- Bathroom on Main Level
Laundry
- Dryer
- Washer
Parking
- 2 Parking Spaces
- Attached Carport
Outdoor Features
- Deck
- Patio
Utilities
- Forced Air Heating and Cooling System
- High Efficiency Heating System
Community Details
- No Home Owners Association
- Kennydale Subdivision
Listing and Financial Details
- Assessor Parcel Number 3343902241
Map
Home Values in the Area
Average Home Value in this Area
Tax History
| Year | Tax Paid | Tax Assessment Tax Assessment Total Assessment is a certain percentage of the fair market value that is determined by local assessors to be the total taxable value of land and additions on the property. | Land | Improvement |
|---|---|---|---|---|
| 2024 | $9,554 | $935,000 | $457,000 | $478,000 |
| 2023 | $8,534 | $795,000 | $401,000 | $394,000 |
| 2022 | $5,718 | $919,000 | $463,000 | $456,000 |
| 2021 | $5,067 | $506,000 | $260,000 | $246,000 |
| 2020 | $5,041 | $427,000 | $223,000 | $204,000 |
| 2018 | $4,983 | $411,000 | $217,000 | $194,000 |
| 2017 | $4,461 | $376,000 | $198,000 | $178,000 |
| 2016 | $4,005 | $330,000 | $174,000 | $156,000 |
| 2015 | $3,689 | $302,000 | $151,000 | $151,000 |
| 2014 | -- | $291,000 | $142,000 | $149,000 |
| 2013 | -- | $221,000 | $117,000 | $104,000 |
Property History
| Date | Event | Price | List to Sale | Price per Sq Ft | Prior Sale |
|---|---|---|---|---|---|
| 11/06/2025 11/06/25 | For Sale | $1,074,990 | +8.7% | $509 / Sq Ft | |
| 04/25/2023 04/25/23 | Sold | $989,000 | -0.6% | $469 / Sq Ft | View Prior Sale |
| 03/06/2023 03/06/23 | Pending | -- | -- | -- | |
| 03/02/2023 03/02/23 | For Sale | $995,000 | +30.6% | $472 / Sq Ft | |
| 02/04/2022 02/04/22 | Sold | $762,000 | +5.1% | $465 / Sq Ft | View Prior Sale |
| 01/31/2022 01/31/22 | Pending | -- | -- | -- | |
| 01/27/2022 01/27/22 | For Sale | $725,000 | -- | $442 / Sq Ft |
Purchase History
| Date | Type | Sale Price | Title Company |
|---|---|---|---|
| Quit Claim Deed | $313 | None Listed On Document | |
| Quit Claim Deed | -- | None Listed On Document | |
| Warranty Deed | $989,000 | None Listed On Document | |
| Warranty Deed | $762,000 | First American Title | |
| Interfamily Deed Transfer | -- | None Available | |
| Interfamily Deed Transfer | -- | Commonwealth L | |
| Warranty Deed | $215,000 | Commonwealth L |
Mortgage History
| Date | Status | Loan Amount | Loan Type |
|---|---|---|---|
| Previous Owner | $939,550 | New Conventional | |
| Previous Owner | $193,500 | New Conventional |
Source: Northwest Multiple Listing Service (NWMLS)
MLS Number: 2453234
APN: 334390-2241
- 2808 Kennewick Place NE
- 2414 Kennewick Place NE
- 2310 Aberdeen Ave NE
- 1947 NE 23rd St
- 37 XX Meadow Ave N
- 1409 N 24th St
- 2632 NE 24th Ct
- 1814 Monterey Ave NE
- 3503 Meadow Ave N
- 1013 N 32nd St
- 1118 N 34th St
- 2541 Lynnwood Ave NE
- 37 Xx Meadow Ave N
- 2300 Jefferson Ave NE Unit B105
- 2300 Jefferson Ave NE Unit F126
- 2300 Jefferson Ave NE Unit D118
- 3713 Meadow Ave N
- 2416 NE 16th St
- 8411 114th Ave SE
- 8411 114th Ave SE Unit 37
- 2528 Camas Ave NE
- 2100 Lake Washington Blvd N
- 1300 N 20th St
- 1006 N 36th St
- 1100 Sunset Blvd NE
- 2955 NE 11th St
- 2800 NE Sunset Blvd
- 1202 N 10th Place
- 901 Sunset Blvd NE Unit C210
- 1151 Olympia Ave NE
- 4136 NE 22nd St
- 5021 Ripley Ln N Unit 108
- 4455 NE 12th St
- 7311 Coal Creek Pkwy SE
- 1332 Duvall Ave NE
- 12833 Newcastle Way
- 500 Monroe Ave NE
- 330 Vuemont Place NE
- 7400 Newcastle Golf Club Rd Unit 2B
- 817 N 4th St
