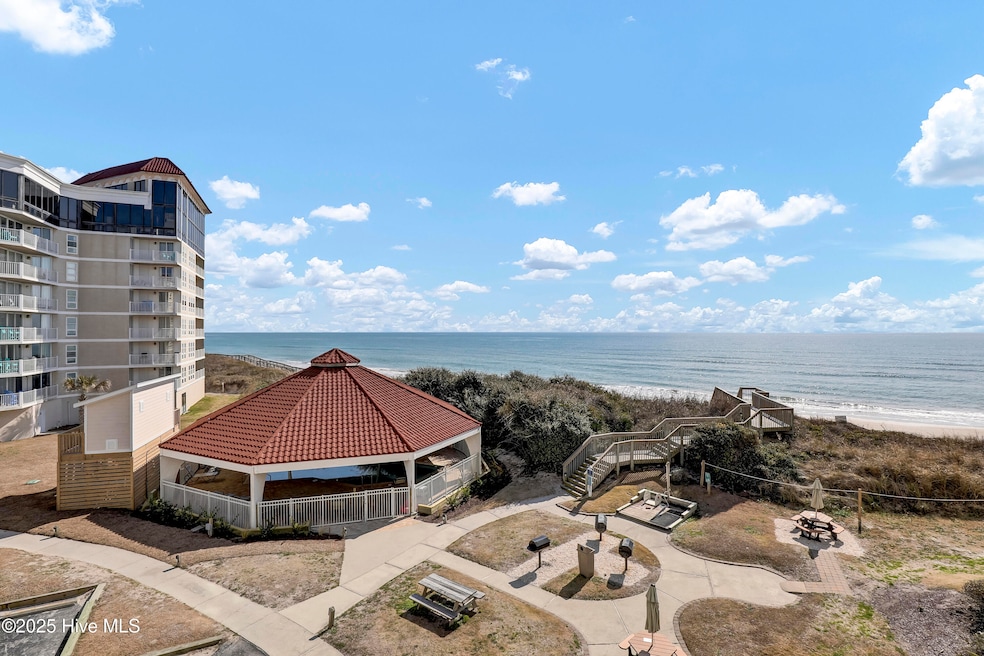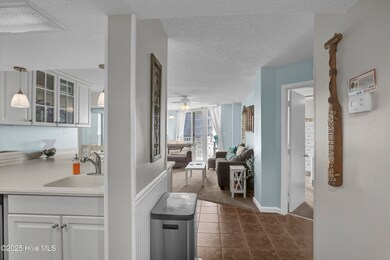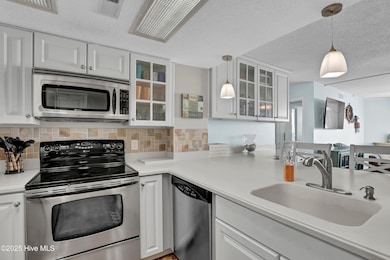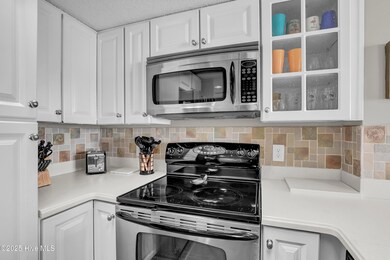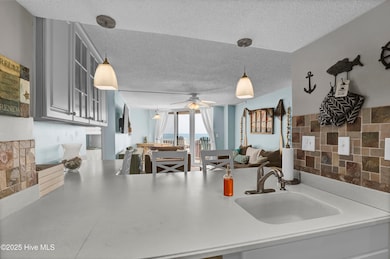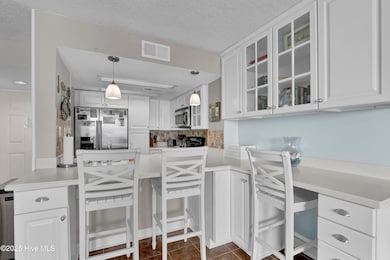2000 New River Inlet Rd Unit 1210 North Topsail Beach, NC 28460
Estimated payment $3,274/month
Highlights
- Deeded Waterfront Access Rights
- Ocean Front
- Main Floor Primary Bedroom
- Community Beach Access
- Fitness Center
- Sauna
About This Home
Dreams do come true with this incredible OCEANFRONT condo at the St. Regis! This fully furnished 2-bedroom, 2-bath unit offers spectacular views of the ocean and is located in a beautiful oceanfront community at North Topsail Beach. Whether you're looking for a relaxing getaway or an investment property, this condo is the perfect choice.The St. Regis boasts an array of amenities, including an outdoor pool and cabana for the spring and summer months, a heated pool for the cool days, a fitness center with a sauna, Bocce ball, and an outdoor chess set. Enjoy a meal at the on-site restaurant or grill, indulge in a treat at the ice cream shop, or let the kids have fun at the playground!This condo is ready for you to move right in, rent out as a vacation property, or use as your second home--whichever you choose, you'll be glad you did! North Topsail Beach offers the perfect peaceful escape while still being close to all the fun and excitement of the beach. Don't miss out on this opportunity to own your dream beachfront retreat!
Property Details
Home Type
- Condominium
Year Built
- Built in 1985
HOA Fees
- $1,123 Monthly HOA Fees
Home Design
- Raised Foundation
- Steel Frame
- Tile Roof
- Concrete Siding
- Piling Construction
- Stick Built Home
- Stucco
Interior Spaces
- 1,010 Sq Ft Home
- 2-Story Property
- Furnished
- Ceiling Fan
- Combination Dining and Living Room
- Ocean Views
- Pest Guard System
Kitchen
- Electric Cooktop
- Built-In Microwave
- Dishwasher
- Kitchen Island
Flooring
- Carpet
- Tile
Bedrooms and Bathrooms
- 2 Bedrooms
- Primary Bedroom on Main
- 2 Full Bathrooms
Laundry
- Laundry closet
- Dryer
- Washer
Parking
- Driveway
- On-Site Parking
- Parking Lot
Accessible Home Design
- Accessible Elevator Installed
- Accessible Approach with Ramp
Outdoor Features
- Deeded Waterfront Access Rights
- Deeded access to the beach
- Balcony
- Covered Patio or Porch
Schools
- Coastal Elementary School
- Dixon Middle School
- Dixon High School
Utilities
- Forced Air Heating and Cooling System
- Co-Op Water
- Electric Water Heater
- Cable TV Available
Additional Features
- Ocean Front
- Flood Insurance May Be Required
Listing and Financial Details
- Assessor Parcel Number 429814446443210
Community Details
Overview
- Roof Maintained by HOA
- Master Insurance
- St. Regis HOA, Phone Number (910) 328-0778
- St. Regis Subdivision
- Maintained Community
Amenities
- Picnic Area
- Restaurant
- Sauna
- Community Storage Space
Recreation
- Community Beach Access
- Beach
- Community Playground
- Fitness Center
- Community Pool
Pet Policy
- No Pets Allowed
Map
Home Values in the Area
Average Home Value in this Area
Property History
| Date | Event | Price | Change | Sq Ft Price |
|---|---|---|---|---|
| 04/29/2025 04/29/25 | Price Changed | $339,900 | -1.4% | $337 / Sq Ft |
| 04/07/2025 04/07/25 | Price Changed | $344,900 | -1.4% | $341 / Sq Ft |
| 03/16/2025 03/16/25 | Price Changed | $349,900 | -1.4% | $346 / Sq Ft |
| 03/03/2025 03/03/25 | Price Changed | $355,000 | -1.4% | $351 / Sq Ft |
| 02/26/2025 02/26/25 | Price Changed | $359,900 | +38.5% | $356 / Sq Ft |
| 02/25/2025 02/25/25 | For Sale | $259,900 | -- | $257 / Sq Ft |
Source: Hive MLS
MLS Number: 100490886
- 2000 New River Inlet Rd Unit 3510
- 2000 New River Inlet Rd Unit 1207
- 2000 New River Inlet Rd Unit 3305
- 2000 New River Inlet Rd Unit 2206
- 2000 New River Inlet Rd Unit 2110
- 2000 New River Inlet Rd Unit 3207
- 2000 New River Inlet Rd Unit 3405
- 2000 New River Inlet Rd Unit 3105
- 2000 New River Inlet Rd Unit 3313
- 2000 New River Inlet Rd Unit 3213
- 2000 New River Inlet Rd Unit 1214
- 2000 New River Inlet Rd Unit 3407
- 2000 New River Inlet Rd Unit 2512
- 2000 New River Inlet Rd Unit 3303
- 2000 New River Inlet Rd Unit 2208
- 2000 New River Inlet Rd Unit 1110
- 2000 New River Inlet Rd Unit 1414
- 2000 New River Inlet Rd Unit 3513
- 2000 New River Inlet Rd Unit 3302
- 2000 New River Inlet Rd Unit 3208
- 2000 New River Inlet Rd Unit 1212
- 2000 New River Inlet Rd Unit 2604
- 2000 New River Inlet Rd Unit 2305
- 2000 New River Inlet Rd Unit 2601
- 2000 New River Inlet Rd Unit 1414
- 2000 New River Inlet Rd Unit 1302
- 2000 New River Inlet Rd Unit 1504
- 2000 New River Inlet Rd Unit 1410
- 2000 New River Inlet Rd Unit 1505
- 2000 New River Inlet Rd Unit 1511
- 2000 New River Inlet Rd Unit 2314
- 2000 New River Inlet Rd Unit 1103
- 1896 New River Inlet Rd Unit 1104
- 1896 New River Inlet Rd Unit 1304
- 2271 New River Inlet Rd
- 304 Marina Way
- 1516 Chadwick Shores Dr
- 1016 Meridian Dr
- 115 Tillett Ln
- 106 Little Current Ln
