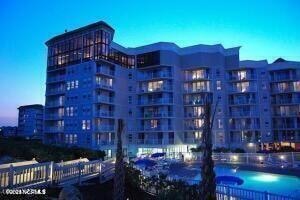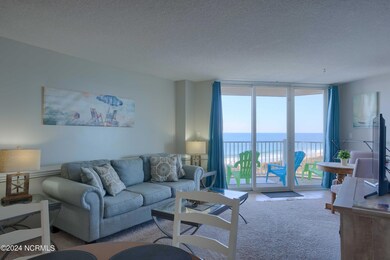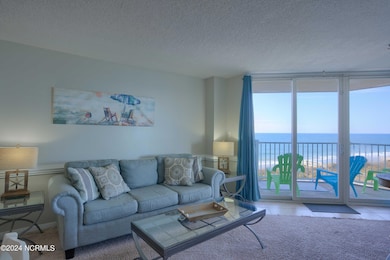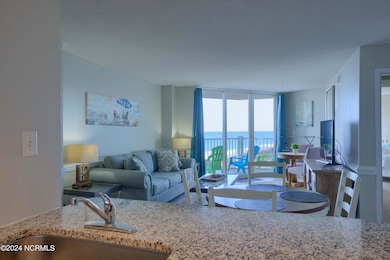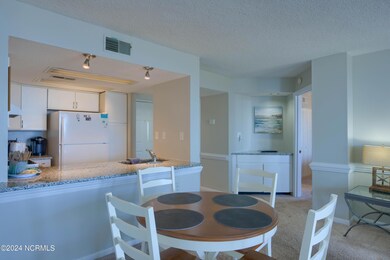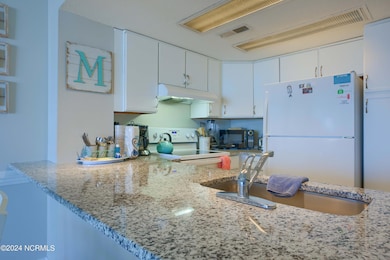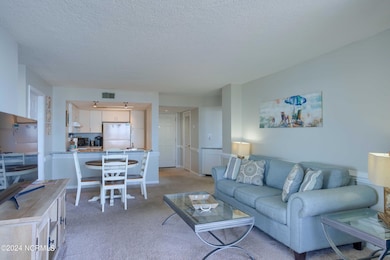2000 New River Inlet Rd Unit 1305 North Topsail Beach, NC 28460
Estimated payment $3,065/month
Highlights
- Deeded Waterfront Access Rights
- Community Beach Access
- Fitness Center
- Coastal Elementary Rated 10
- Community Cabanas
- Ocean Side of Freeway
About This Home
Welcome to the ultimate beachfront ocean condo with 2 stunning bedrooms, an idyllic retreat that promises an unforgettable lifestyle. Nestled along the pristine coastline, this property offers breathtaking views of the sparkling azure waters and sandy shores.As you step inside, you'll be greeted by a tastefully designed living space, adorned with decor that exudes both comfort and elegance. The open-concept layout seamlessly connects the living room, dining area, and a fully equipped kitchen, inviting you to indulge in delightful meals while relishing the captivating ocean panorama through floor-to-ceiling windows.The two beautiful bedrooms are a true sanctuary, each thoughtfully appointed with plush bedding and soothing color schemes. Beyond the condo's serenity, a plethora of amenities awaits you. A refreshing outdoor pool beckons you to cool off and bask in the sun, while the adjacent sauna promises rejuvenating relaxation. For those who prioritize wellness, a fitness center equipped with exercise facilities ensures you can stay active and invigorated throughout your stay.This oceanfront paradise caters to families as well, featuring a charming playground where children can frolic and make lifelong memories with newfound friends. The beautifully landscaped grounds provide ample space for picnics, leisurely walks, or simply lounging with a good book.Embrace the allure of beachfront living as you step outside, feeling the soft sand beneath your feet and the gentle sea breeze on your face. Whether you're a beach enthusiast seeking thrilling water sports or a leisure seeker content with sun-kissed relaxation, this condo's proximity to the shore ensures that every day can be tailored to your desires.
Listing Agent
Rodney Vest
Realty One Group Affinity License #298533 Listed on: 01/08/2024
Property Details
Home Type
- Condominium
Est. Annual Taxes
- $3,309
Year Built
- Built in 1985
HOA Fees
- $1,208 Monthly HOA Fees
Home Design
- Raised Foundation
- Steel Frame
- Shingle Roof
- Architectural Shingle Roof
- Membrane Roofing
- Concrete Siding
- Piling Construction
- Stick Built Home
- Stucco
Interior Spaces
- 1,010 Sq Ft Home
- 1-Story Property
- Combination Dining and Living Room
- Game Room
- Carpet
- Pest Guard System
- Dishwasher
Bedrooms and Bathrooms
- 2 Bedrooms
- 2 Full Bathrooms
Laundry
- Dryer
- Washer
Parking
- Driveway
- Paved Parking
- On-Site Parking
Accessible Home Design
- Accessible Elevator Installed
- Accessible Ramps
Outdoor Features
- Deeded Waterfront Access Rights
- Deeded access to the beach
- Ocean Side of Freeway
- Balcony
- Covered Patio or Porch
Schools
- Dixon Elementary And Middle School
- Dixon High School
Utilities
- Heat Pump System
- Co-Op Water
- Electric Water Heater
Additional Features
- Vinyl Fence
- Flood Insurance May Be Required
Listing and Financial Details
- Assessor Parcel Number 429814446443305
Community Details
Overview
- Master Insurance
- Ccmc Association, Phone Number (252) 351-6333
- St. Regis Subdivision
- Maintained Community
Amenities
- Picnic Area
- Restaurant
- Sauna
- Party Room
- Community Storage Space
Recreation
- Community Beach Access
- Beach
- Community Basketball Court
- Pickleball Courts
- Community Playground
- Fitness Center
- Community Cabanas
- Community Pool
Pet Policy
- No Pets Allowed
Security
- Security Service
- Resident Manager or Management On Site
- Gated Community
Map
Home Values in the Area
Average Home Value in this Area
Tax History
| Year | Tax Paid | Tax Assessment Tax Assessment Total Assessment is a certain percentage of the fair market value that is determined by local assessors to be the total taxable value of land and additions on the property. | Land | Improvement |
|---|---|---|---|---|
| 2025 | $3,309 | $305,000 | $0 | $305,000 |
| 2024 | $3,309 | $305,000 | $0 | $305,000 |
| 2023 | $3,309 | $305,000 | $0 | $305,000 |
| 2022 | $3,309 | $305,000 | $0 | $305,000 |
| 2021 | $1,864 | $160,000 | $0 | $160,000 |
| 2020 | $1,784 | $160,000 | $0 | $160,000 |
| 2019 | $1,784 | $160,000 | $0 | $160,000 |
| 2018 | $1,678 | $160,000 | $0 | $160,000 |
| 2017 | $1,528 | $143,000 | $0 | $143,000 |
| 2016 | $1,528 | $143,000 | $0 | $0 |
| 2015 | $1,528 | $143,000 | $0 | $0 |
| 2014 | $1,528 | $165,000 | $0 | $0 |
Property History
| Date | Event | Price | List to Sale | Price per Sq Ft | Prior Sale |
|---|---|---|---|---|---|
| 11/08/2025 11/08/25 | Price Changed | $299,888 | -14.3% | $297 / Sq Ft | |
| 01/08/2024 01/08/24 | For Sale | $349,888 | +125.7% | $346 / Sq Ft | |
| 03/27/2018 03/27/18 | Sold | $155,000 | -10.9% | $153 / Sq Ft | View Prior Sale |
| 02/01/2018 02/01/18 | Pending | -- | -- | -- | |
| 10/07/2017 10/07/17 | For Sale | $174,000 | -- | $172 / Sq Ft |
Purchase History
| Date | Type | Sale Price | Title Company |
|---|---|---|---|
| Deed | -- | -- | |
| Interfamily Deed Transfer | -- | None Available |
Mortgage History
| Date | Status | Loan Amount | Loan Type |
|---|---|---|---|
| Open | $124,000 | No Value Available | |
| Closed | -- | No Value Available |
Source: Hive MLS
MLS Number: 100421174
APN: 039911
- 2000 New River Inlet Rd Unit 3305
- 2000 New River Inlet Rd Unit 3407
- 2000 New River Inlet Rd Unit 3510
- 2000 New River Inlet Rd Unit 3303
- 2000 New River Inlet Rd Unit 1414
- 2000 New River Inlet Rd Unit 3309
- 2000 New River Inlet Rd Unit 2102
- 2000 New River Inlet Rd Unit 3112
- 2000 New River Inlet Rd Unit 3207
- 2000 New River Inlet Rd Unit 3405
- 2000 New River Inlet Rd Unit 1208
- 2000 New River Inlet Rd Unit 3313
- 2000 New River Inlet Rd Unit 2206
- 2000 New River Inlet Rd Unit 2507
- 2000 New River Inlet Rd Unit 1407
- 2000 New River Inlet Rd Unit 3113
- 2000 New River Inlet Rd Unit 3513
- 2000 New River Inlet Rd Unit 2606
- 2000 New River Inlet Rd Unit 2212
- 2000 New River Inlet Rd Unit 2602
- 1896 New River Inlet Rd Unit 1314
- 1896 New River Inlet Rd Unit 1104
- 1866 New River Inlet Rd Unit 3404c
- 2182 New River Inlet Rd Unit 279
- 127 Sea Gull Ln
- 128 Sea Gull Ln
- 145 Bumps Creek Rd
- 515 Peru Rd
- 210 Avocet Way
- 607 Riva Ridge Rd
- 147 Lawndale Ln
- 424 Canvasback Ln
- 135 Permeta Dr
- 421 Sunfish Ln
- 515 Poverty Point Rd Unit A
- 131 Stillwater Landing Way
- 607 Windsurfing Ln
- 209 Peggy's Trace
- 1001 Sundial Cir
- 817 Willbrook Cir
