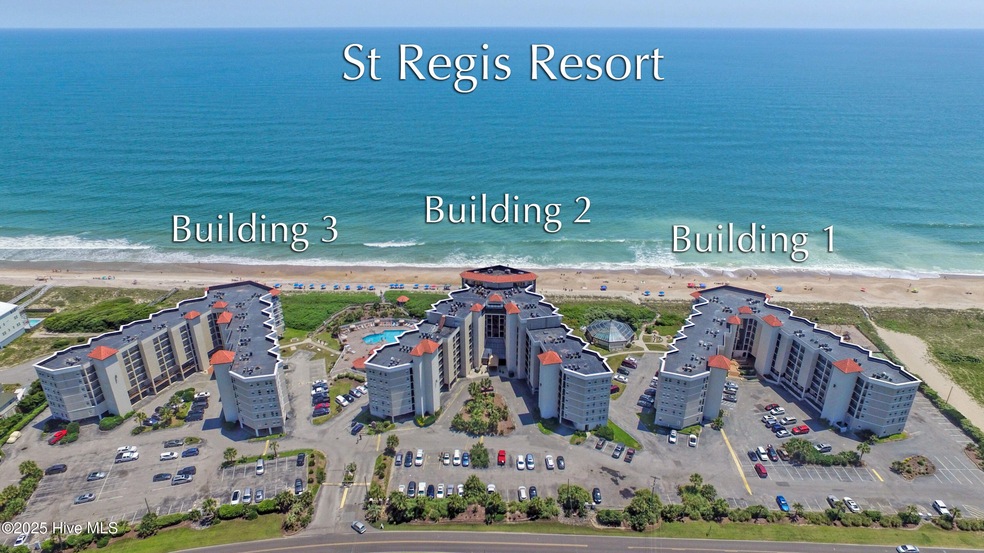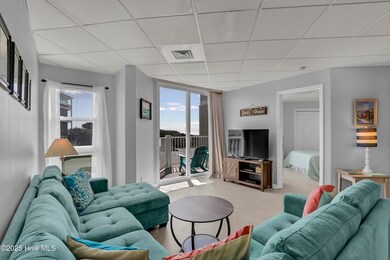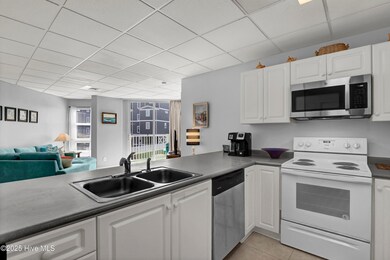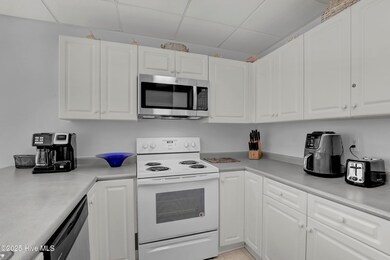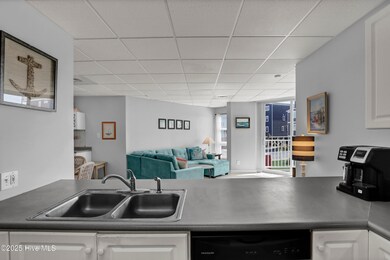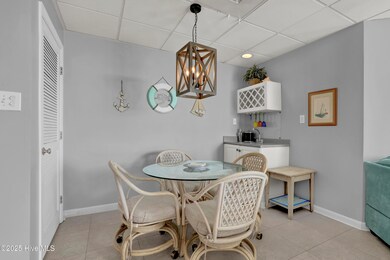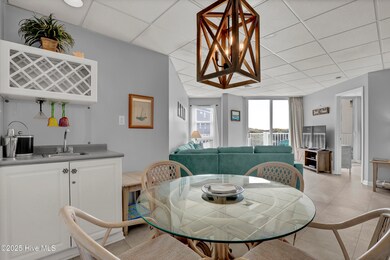2000 New River Inlet Rd Unit 3013 North Topsail Beach, NC 28460
Estimated payment $2,931/month
Highlights
- Community Beach Access
- Fitness Center
- Ocean Side of Freeway
- Water Views
- In Ground Pool
- Furnished
About This Home
Welcome to St. Regis 3013, your gateway to a delightful beachside retreat! This unique and budget-friendly 2-bedroom oceanfront condo combines coastal charm with modern comforts. As you step inside, you'll be greeted by an entertainer's fully equipped kitchen that flows seamlessly into a welcoming living room, perfect for gathering with family and friends. The primary bedroom features an en-suite bathroom, offering a serene sanctuary for relaxation. The second bedroom, with its Twin over Full bunk bed with a trundle, is ideal for families or friends, conveniently located near a guest bathroom. A washer and dryer at your disposal, your beach lifestyle is made easy. Immerse yourself in the magic of beach living--enjoy movie nights in the cozy living room or savor fresh local seafood at the dining table. St. Regis 3013 is perfectly situated near local attractions, restaurants, and the beautiful shores of Topsail Island, ensuring that your stay is filled with adventure and relaxation. Create unforgettable memories at St. Regis 3013--your perfect oceanfront getaway awaits. Book today and experience the coastal lifestyle you've been dreaming of! **Brand NEW Saltwater Covered Pool- Open all year round & Heated depending on weather (9 AM-Dusk)** - Outdoor Pool: Open all year round (9 AM-Dusk). Other amenities include a Business Center; Fitness Center with exercise equipment, cardio machines, and a Sauna; Putting green, Pickle Ball/Basketball court; NEW Playground for all the little ones; and Outdoor Charcoal grilling areas for family barbecues.
Property Details
Home Type
- Condominium
Est. Annual Taxes
- $2,349
Year Built
- Built in 1986
HOA Fees
- $1,151 Monthly HOA Fees
Home Design
- Flat Roof Shape
- Steel Frame
- Concrete Siding
- Piling Construction
- Stick Built Home
- Synthetic Stucco Exterior
Interior Spaces
- 963 Sq Ft Home
- 1-Story Property
- Wet Bar
- Furnished
- Ceiling Fan
- Combination Dining and Living Room
- Water Views
- Pest Guard System
- Dishwasher
Flooring
- Tile
- Vinyl
Bedrooms and Bathrooms
- 2 Bedrooms
- 2 Full Bathrooms
Laundry
- Dryer
- Washer
Parking
- Driveway
- Paved Parking
- On-Site Parking
- Parking Lot
Pool
- In Ground Pool
- Spa
Outdoor Features
- Ocean Side of Freeway
- Balcony
- Covered Patio or Porch
Location
- Flood Insurance May Be Required
Schools
- Coastal Elementary School
- Dixon Middle School
- Dixon High School
Utilities
- Heat Pump System
- Co-Op Water
- Electric Water Heater
Listing and Financial Details
- Assessor Parcel Number 4298155417933c6
Community Details
Overview
- Master Insurance
- St. Regis Home Owner Association Of Onslow County Association, Phone Number (910) 328-0739
- St. Regis Subdivision
- Maintained Community
Recreation
- Community Beach Access
- Tennis Courts
- Fitness Center
- Community Pool
Security
- Security Service
- Resident Manager or Management On Site
Map
Home Values in the Area
Average Home Value in this Area
Tax History
| Year | Tax Paid | Tax Assessment Tax Assessment Total Assessment is a certain percentage of the fair market value that is determined by local assessors to be the total taxable value of land and additions on the property. | Land | Improvement |
|---|---|---|---|---|
| 2025 | $2,349 | $216,500 | $0 | $216,500 |
| 2024 | $2,349 | $216,500 | $0 | $216,500 |
| 2023 | $2,349 | $216,500 | $0 | $216,500 |
| 2022 | $2,349 | $216,500 | $0 | $216,500 |
| 2021 | $1,678 | $144,000 | $0 | $144,000 |
| 2020 | $1,606 | $144,000 | $0 | $144,000 |
| 2019 | $1,606 | $144,000 | $0 | $144,000 |
| 2018 | $1,510 | $144,000 | $0 | $144,000 |
| 2017 | $1,367 | $128,000 | $0 | $128,000 |
| 2016 | $1,367 | $128,000 | $0 | $0 |
| 2015 | $1,367 | $128,000 | $0 | $0 |
| 2014 | $1,367 | $150,000 | $0 | $0 |
Property History
| Date | Event | Price | Change | Sq Ft Price |
|---|---|---|---|---|
| 05/03/2025 05/03/25 | For Sale | $299,900 | -- | $311 / Sq Ft |
Purchase History
| Date | Type | Sale Price | Title Company |
|---|---|---|---|
| Warranty Deed | $300,000 | None Listed On Document | |
| Warranty Deed | $100,000 | None Available | |
| Deed | $120,000 | -- |
Mortgage History
| Date | Status | Loan Amount | Loan Type |
|---|---|---|---|
| Open | $224,888 | Seller Take Back | |
| Previous Owner | $100,000 | New Conventional |
Source: Hive MLS
MLS Number: 100505367
APN: 035906
- 2000 New River Inlet Rd Unit 3510
- 2000 New River Inlet Rd Unit 1207
- 2000 New River Inlet Rd Unit 3305
- 2000 New River Inlet Rd Unit 2206
- 2000 New River Inlet Rd Unit 2110
- 2000 New River Inlet Rd Unit 3207
- 2000 New River Inlet Rd Unit 3405
- 2000 New River Inlet Rd Unit 3105
- 2000 New River Inlet Rd Unit 3313
- 2000 New River Inlet Rd Unit 3213
- 2000 New River Inlet Rd Unit 1214
- 2000 New River Inlet Rd Unit 3407
- 2000 New River Inlet Rd Unit 2512
- 2000 New River Inlet Rd Unit 3303
- 2000 New River Inlet Rd Unit 2208
- 2000 New River Inlet Rd Unit 1110
- 2000 New River Inlet Rd Unit 1414
- 2000 New River Inlet Rd Unit 3513
- 2000 New River Inlet Rd Unit 3302
- 2000 New River Inlet Rd Unit 3208
- 2000 New River Inlet Rd Unit 1212
- 2000 New River Inlet Rd Unit 2604
- 2000 New River Inlet Rd Unit 2305
- 2000 New River Inlet Rd Unit 2601
- 2000 New River Inlet Rd Unit 1414
- 2000 New River Inlet Rd Unit 1302
- 2000 New River Inlet Rd Unit 1504
- 2000 New River Inlet Rd Unit 1410
- 2000 New River Inlet Rd Unit 1505
- 2000 New River Inlet Rd Unit 1511
- 2000 New River Inlet Rd Unit 2314
- 2000 New River Inlet Rd Unit 1103
- 1896 New River Inlet Rd Unit 1104
- 1896 New River Inlet Rd Unit 1304
- 2271 New River Inlet Rd
- 304 Marina Way
- 1516 Chadwick Shores Dr
- 115 Tillett Ln
- 106 Little Current Ln
- 123 Evergreen Forest Dr
