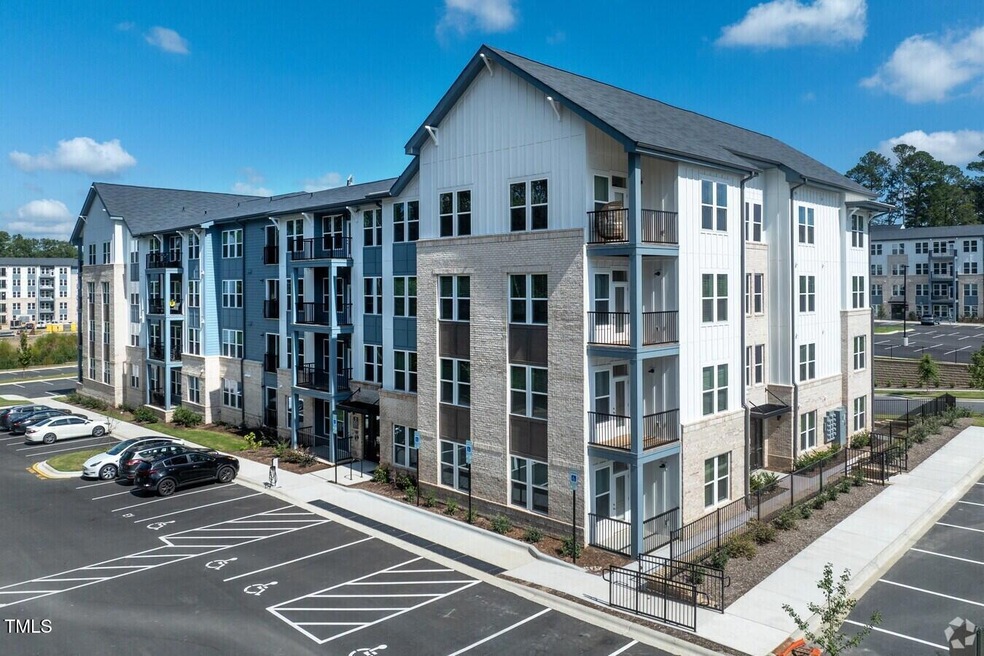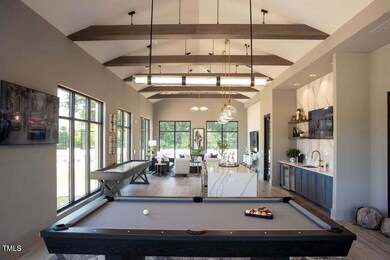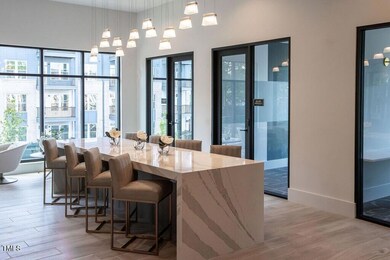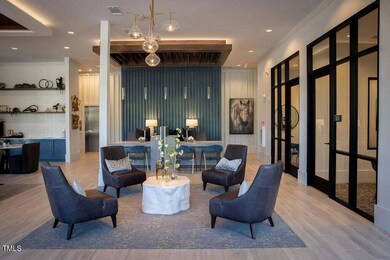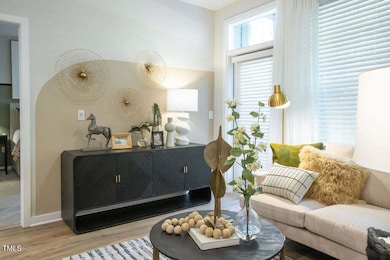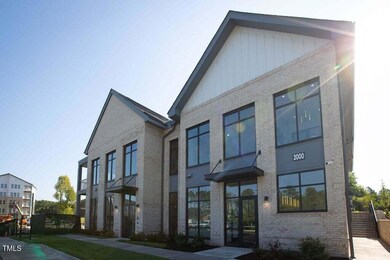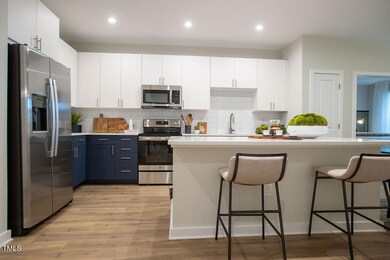
2000 Olivewood St Unit B1 Cary, NC 27519
Carpenter NeighborhoodHighlights
- Fitness Center
- In Ground Pool
- Outdoor Kitchen
- Carpenter Elementary Rated A
- Wood Flooring
- Quartz Countertops
About This Home
Currently offering up to 2 months free! Prices, promotions, and availability are subject to change. At Alta Ivy, we believe the skys the limit for self-starters, go-getters, and curious minds. Our new apartments in Cary, North Carolina, offer a sophisticated blend of comfort and style, perfectly positioned to immerse you in the vibrant culture of the Research Triangle Park and Morrisville area. Here, youll enjoy superior amenities and a well-connected address that balances urban conveniences with the peace and tranquility you deserve. Just minutes from Durham, Chapel Hill, Prestonwood Country Club, Umstead Park, and Raleigh-Durham International Airport (RDU), your lifestyle is effortlessly enhanced. Choose from one, two, or three-bedroom apartments designed for both you and your furry friends. Recharge your vehicle at our EV charging stations, pamper your pet in our on-site spa, and find your zen in our dedicated yoga room. Experience our dual-level clubhouse featuring outdoor terraces and lounge areas, a 24-hour fitness center, an elegant clubroom, and a state-of-the-art pool deck complete with grilling stations. For those seeking productivity, our dedicated conference rooms and co-working spaces are ready for you. Inside your spacious home, unwind with the latest modern featuresenergy-efficient appliances, full-size washers and dryers, and beautiful wood-inspired flooring. At Alta Ivy, youre not just finding a home; youre discovering your centralized oasis. So reach for the sky!
Listing Agent
The Apartment Brothers LLC Brokerage Phone: 704-299-2802 License #272669 Listed on: 10/23/2024

Condo Details
Home Type
- Condominium
Year Built
- Built in 2024
Home Design
- Entry on the 1st floor
Interior Spaces
- 1,113 Sq Ft Home
- 1-Story Property
- Wood Flooring
- Laundry in unit
Kitchen
- Electric Range
- Microwave
- Freezer
- Dishwasher
- Kitchen Island
- Quartz Countertops
- Disposal
Bedrooms and Bathrooms
- 2 Bedrooms
- Walk-In Closet
- 2 Full Bathrooms
Parking
- 2 Parking Spaces
- 2 Open Parking Spaces
Outdoor Features
- In Ground Pool
- Outdoor Kitchen
Schools
- Carpenter Elementary School
- Alston Ridge Middle School
- Panther Creek High School
Utilities
- Forced Air Heating and Cooling System
Listing and Financial Details
- Security Deposit $250
- Property Available on 10/20/25
- Tenant pays for water
- The owner pays for common area maintenance
Community Details
Overview
- No Home Owners Association
- Alta Ivy Condos
Recreation
- Fitness Center
- Community Pool
Pet Policy
- Dogs and Cats Allowed
Map
About the Listing Agent

Multi-Family Specialist
Focused on marketing and leasing multi-family communities across Georgia, North Carolina, and South Carolina. We partner with owners and operators to fill vacancies quickly, drive qualified traffic, and stabilize occupancy through innovative marketing strategies and targeted leasing campaigns.
-The Apartment Brothers-
Delivering proven results in building visibility, strengthening brand presence, and connecting prospects with communities that fit their
Ross' Other Listings
Source: Doorify MLS
MLS Number: 10059693
- 6966 Doddridge Ln Unit 12
- 6966 Doddridge Ln
- 6972 Doddridge Ln
- 6972 Doddridge Ln Unit 9
- 817 Mcginn Ln
- 7020 Carpenter Fire Station Rd
- 309 Melvin Jackson Dr
- 2552 Hayes Hill Place
- 2725 Belmont View Loop
- 1624 Pantego Trail
- 1105 Dominion Hill Dr
- 405 Gilpin Way
- 738 Channing Park Cir
- 421 Gilpin Way
- 308 Minton Valley Ln
- 307 Minton Valley Ln
- 2207 Cameron Pond Dr
- 1037 Bender Ridge Dr
- 1320 Cozy Oak Ave
- 706 Mardonie Reach Ln
- 2000 Olivewood St Unit A3
- 2000 Olivewood St Unit C2
- 2000 Olivewood St
- 712 Chelsea Grove Dr
- 2000 Alexan Dr
- 816 Nanny Reams Ln
- 5110 Alston Glen Dr Unit 1-216.1410004
- 5110 Alston Glen Dr Unit 1-309.1410000
- 5110 Alston Glen Dr Unit 2-458.1410001
- 5110 Alston Glen Dr Unit 1-302.1410007
- 5110 Alston Glen Dr Unit 2-433.1410003
- 5110 Alston Glen Dr Unit 1-129.1409998
- 5110 Alston Glen Dr Unit 1-202.1409999
- 131 Barclay Valley Dr
- 5110 Alston Glen Dr
- 220 Timber Forest Ln
- 116 Hamilton Hedge Place
- 536 Pilot Hill Dr
- 200 Henry Hill St
- 3668 Manifest Place
