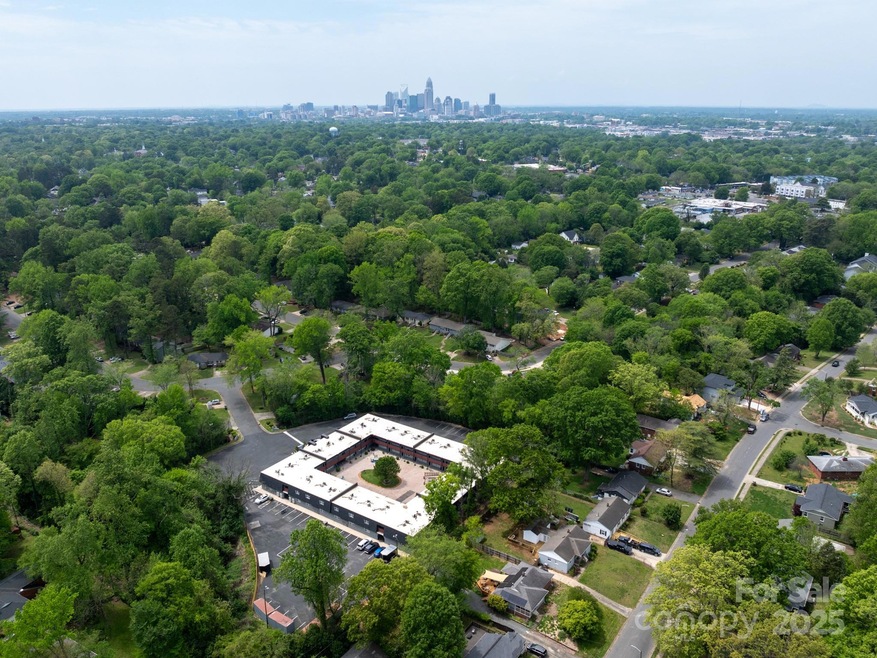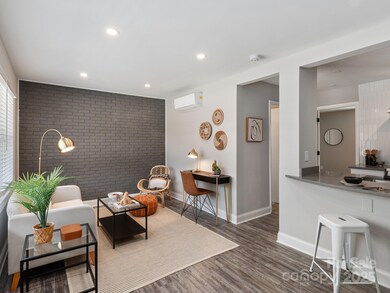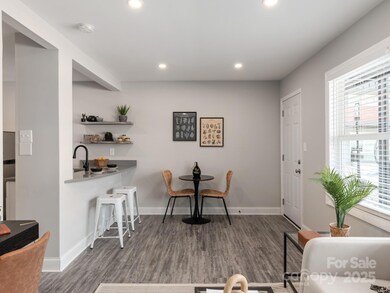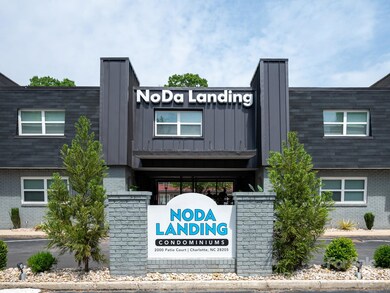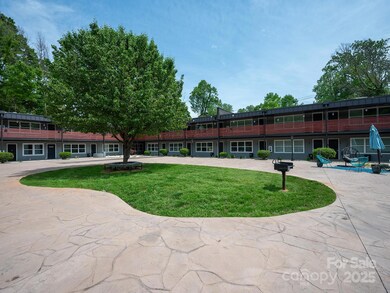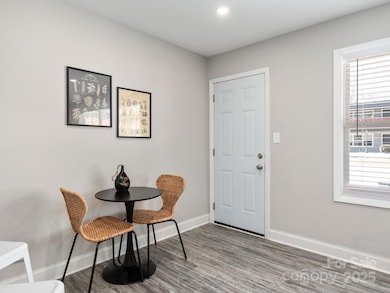NoDa Landing 2000 Patio Ct Unit 108 Charlotte, NC 28205
Shamrock NeighborhoodEstimated payment $1,400/month
Highlights
- Open Floorplan
- Recreation Facilities
- Laundry Room
- Transitional Architecture
- Breakfast Bar
- Picnic Area
About This Home
Gated community in sought after NoDa location! Fully renovated condo overlooks cheerful courtyard setting. New smoothtop electric range w/ built-in air fryer, quartz counters w/ breakfast bar, new cabinets, stainless oven hood & fridge. Beautifully upgraded bathroom w/ modern tile. LVP floors & new windows. New LG all-in-one washer/dryer combo worth $2500 CONVEYS!!! Model home pictured. Vacant unit for sale is very similar with shower upgrade. Community recreation area in courtyard perfect for tailgates/ cookouts. Fenced dog park & plenty of open parking in lot! This is a premium courtyard-facing unit with full interior brick wall. HOA dues include high speed internet and valet trash service. NO RENTAL RESTRICTIONS! Owner occupants may be eligible for 0 down, no PMI and no closing costs.
Listing Agent
Helen Adams Realty Brokerage Email: rwoods@helenadamsrealty.com License #278221 Listed on: 01/30/2025

Property Details
Home Type
- Condominium
Year Built
- Built in 1969
HOA Fees
Home Design
- Transitional Architecture
- Entry on the 1st floor
- Flat Roof Shape
- Brick Exterior Construction
- Slab Foundation
- Metal Roof
Interior Spaces
- 508 Sq Ft Home
- 1-Story Property
- Open Floorplan
- Ceiling Fan
- Insulated Windows
- Vinyl Flooring
- Laundry Room
Kitchen
- Breakfast Bar
- Electric Oven
- Range Hood
- Dishwasher
- Disposal
Bedrooms and Bathrooms
- 1 Main Level Bedroom
- 1 Full Bathroom
Parking
- 83 Open Parking Spaces
- Parking Lot
Schools
- Shamrock Gardens Elementary School
- Eastway Middle School
- Garinger High School
Listing and Financial Details
- Assessor Parcel Number 093-06708
Community Details
Overview
- Jcc Property Group Association, Phone Number (704) 595-9282
- Noda Landing Condominiums Subdivision
- Mandatory home owners association
Amenities
- Picnic Area
Recreation
- Recreation Facilities
- Dog Park
Map
About NoDa Landing
Home Values in the Area
Average Home Value in this Area
Property History
| Date | Event | Price | Change | Sq Ft Price |
|---|---|---|---|---|
| 08/08/2025 08/08/25 | Price Changed | $179,000 | -8.7% | $352 / Sq Ft |
| 07/17/2025 07/17/25 | For Sale | $196,000 | 0.0% | $386 / Sq Ft |
| 03/10/2025 03/10/25 | Pending | -- | -- | -- |
| 01/30/2025 01/30/25 | For Sale | $196,000 | -- | $386 / Sq Ft |
Source: Canopy MLS (Canopy Realtor® Association)
MLS Number: 4218191
- 2000 Patio Ct Unit 101, 125, 129
- 1638 Academy St
- 3331 Eastwood Dr
- 1515 Winston Dr
- 3442 Byrnes St
- 3231 Eastwood Dr
- 3130 Erskine Dr Unit 13
- 3449 Byrnes St
- 3453 Byrnes St
- 1436 Anderson St
- 1432 Anderson St
- 1708 Anderson St
- 2027 Ibis Ct Unit 9
- 2025 Ibis Ct Unit 10
- 1616 E 35th St
- 1428 Anderson St
- 1212 Meadow Ln
- 1532 Downs Ave Unit 105
- 2530 Elkwood Cir
- 1913 Herrin Ave
- 1751 Herrin Ave Unit 63
- 1744 Academy St
- 1444 Academy St
- 3420 Tappan Place
- 1812 Anderson St
- 3700 The Plaza
- 1213 E 36th St
- 1100 Herrin Ave
- 1733 Matheson Ave
- 1709 Matheson Ave
- 421 Spearfield Ln
- 3246 Wesley Ave
- 3220 Wesley Ave Unit One bedroom deluxe
- 1060 E 36th St
- 3219 Connecticut Ave
- 3343 Bessemer St
- 1009 E 36th St
- 1003 E 36th St
- 3206 Noda Blvd
- 2976 Textile Way
