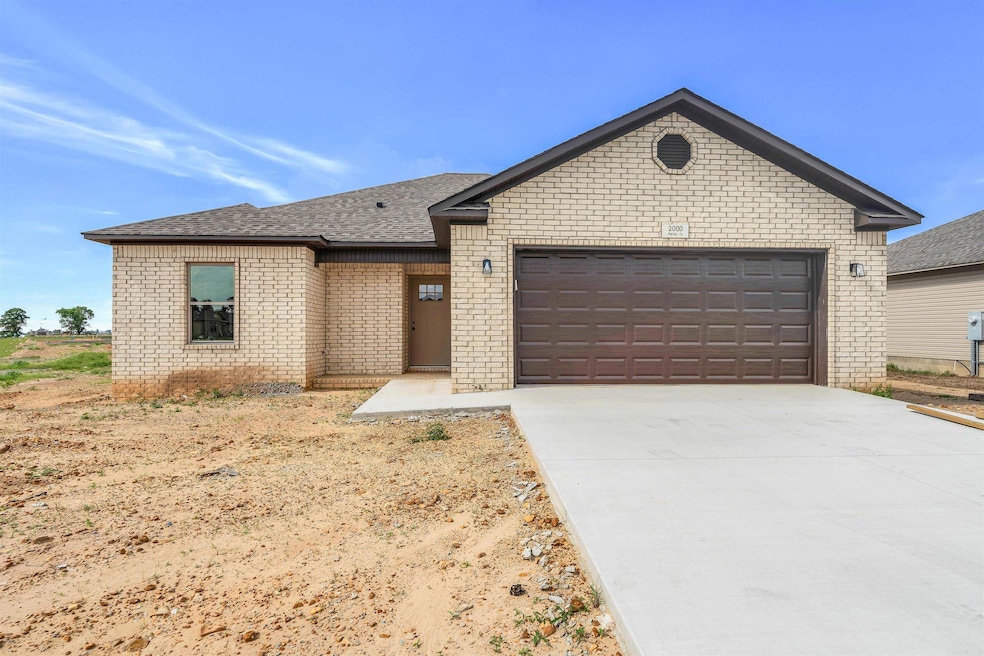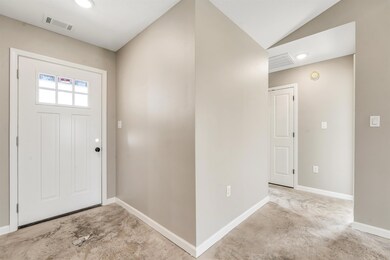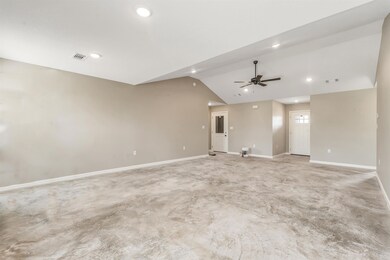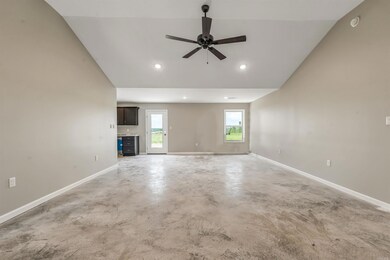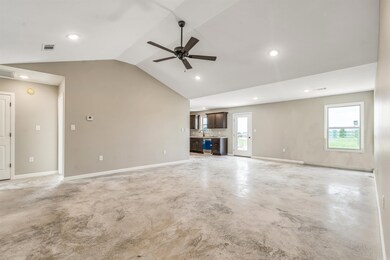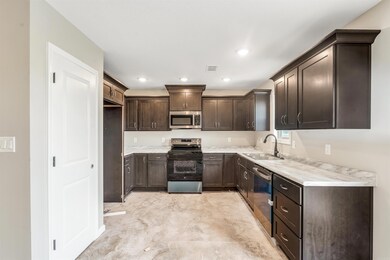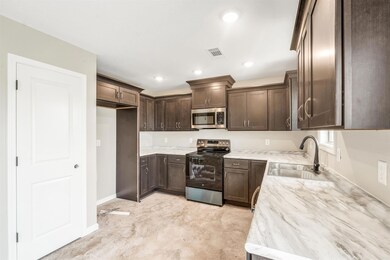
2000 Pintail Cove Lake City, AR 72437
Estimated payment $1,333/month
Total Views
459
3
Beds
2
Baths
1,299
Sq Ft
$157
Price per Sq Ft
Highlights
- New Construction
- Vaulted Ceiling
- Patio
- Riverside West Elementary School Rated A-
- Traditional Architecture
- Laundry Room
About This Home
Three bedroom, two bath home currently under construction.
Home Details
Home Type
- Single Family
Year Built
- Built in 2025 | New Construction
Lot Details
- Landscaped
- Level Lot
Home Design
- Traditional Architecture
- Brick Exterior Construction
- Slab Foundation
- Composition Roof
- Metal Siding
Interior Spaces
- 1,299 Sq Ft Home
- 1-Story Property
- Vaulted Ceiling
- Fire and Smoke Detector
- Laundry Room
Kitchen
- Electric Range
- <<microwave>>
- Dishwasher
Flooring
- Carpet
- Concrete
Bedrooms and Bathrooms
- 3 Bedrooms
- 2 Full Bathrooms
Parking
- 2 Car Garage
- Automatic Garage Door Opener
Outdoor Features
- Patio
Schools
- Riverside Elementary And Middle School
- Riverside High School
Utilities
- Central Heating and Cooling System
- Electric Water Heater
Map
Create a Home Valuation Report for This Property
The Home Valuation Report is an in-depth analysis detailing your home's value as well as a comparison with similar homes in the area
Home Values in the Area
Average Home Value in this Area
Property History
| Date | Event | Price | Change | Sq Ft Price |
|---|---|---|---|---|
| 07/03/2025 07/03/25 | For Sale | $203,900 | -- | $157 / Sq Ft |
Source: Cooperative Arkansas REALTORS® MLS
Similar Homes in Lake City, AR
Source: Cooperative Arkansas REALTORS® MLS
MLS Number: 25026607
Nearby Homes
- 431-393 Country Road 936
- 100 Mcnatt Dr
- 5555 Macedonia Rd
- 4616 Wolf Run Trail
- 4800 Reserve Blvd
- 4216 Aggie Rd
- 4217 Lochmoor Cir
- 3305 Richardson Dr
- 3020 Pinefield Cove
- 1009 Canera Dr
- 3101 Carnaby St
- 4710 Antosh Cir
- 2519 Forest Home Rd Unit 2519 forest home rd #41
- 3719 Stadium Blvd
- 1401 Stone St Unit B
- 3308 Caraway Commons Dr
- 2410 Forest Home Rd
- 2619 Glenn Plaza
- 3700 S Caraway Rd
- 500 N Caraway Rd
