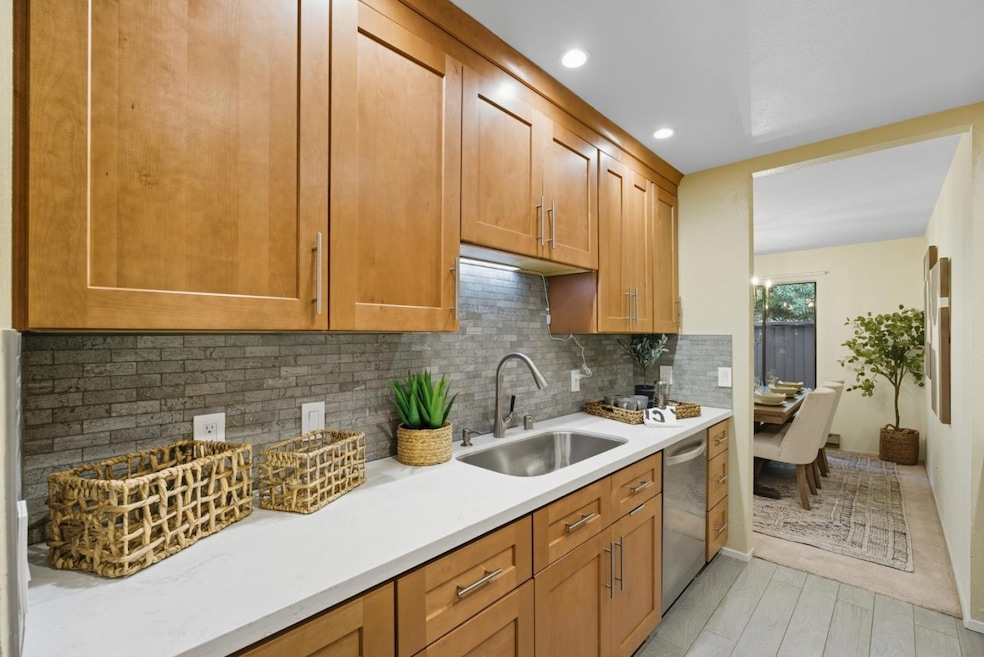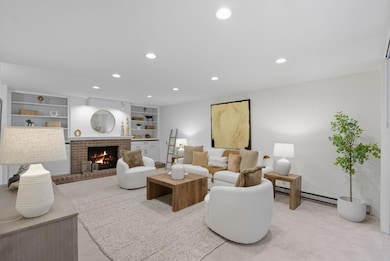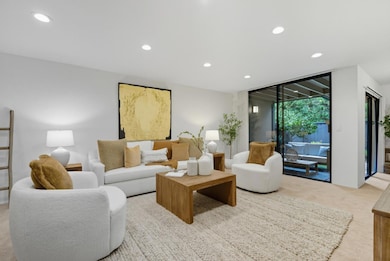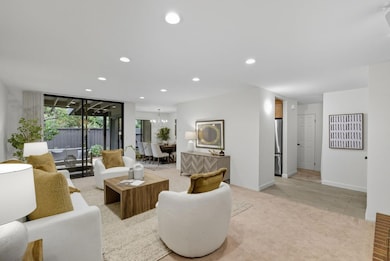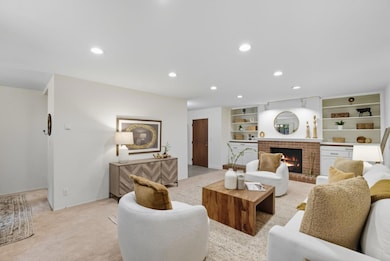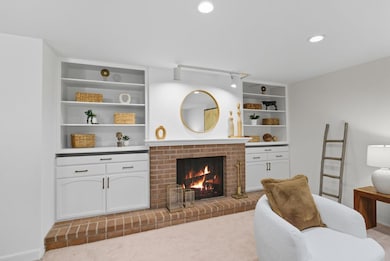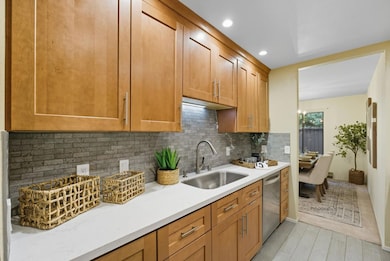2000 Rock St Unit 7 Mountain View, CA 94043
Monta Loma NeighborhoodEstimated payment $6,072/month
Highlights
- Quartz Countertops
- 1 Car Detached Garage
- Tile Flooring
- Monta Loma Elementary School Rated A-
- Bathtub with Shower
- 3-minute walk to Heritage Park
About This Home
Freshly painted and move-in ready, this spacious ground-floor residence offers high-quality updates in a peaceful, tree-studded community. The remodeled kitchen features maple cabinets, quartz Carrara counters, a full tile backsplash, and stainless steel appliances including a smooth-top stove, microwave, dishwasher, and refrigerator. Porcelanosa gray-tone wood-look floors and recessed lighting flow throughout. The inviting living room highlights a wood-burning fireplace, custom white cabinetry, and a slider to the private fenced yard, while the dining area also opens to the outdoors for seamless entertaining. The bathroom showcases a double-sink maple vanity with quartz counter and Porcelanosa tile. A full-size washer/dryer, storage room, and landscaped patio add convenience. Includes one garage space and a parking pass. Just steps to the pool and approximately 1.5 miles to Google with easy access to major tech hubs.
Listing Agent
Maribel Cribb
Redfin License #01153985 Listed on: 09/19/2025

Property Details
Home Type
- Condominium
Est. Annual Taxes
- $11,203
Year Built
- Built in 1973
Lot Details
- Wood Fence
- Back Yard
HOA Fees
- $668 Monthly HOA Fees
Parking
- 1 Car Detached Garage
Home Design
- Slab Foundation
- Shingle Roof
- Stucco
Interior Spaces
- 1,099 Sq Ft Home
- 1-Story Property
- Gas Fireplace
- Separate Family Room
- Living Room with Fireplace
- Dining Area
Kitchen
- Electric Cooktop
- Quartz Countertops
Flooring
- Carpet
- Tile
Bedrooms and Bathrooms
- 2 Bedrooms
- Remodeled Bathroom
- 1 Full Bathroom
- Dual Sinks
- Bathtub with Shower
Laundry
- Laundry in unit
- Washer and Dryer
Utilities
- Baseboard Heating
Community Details
- Association fees include common area electricity, exterior painting, fencing, garbage, insurance - liability, landscaping / gardening, pool spa or tennis, roof, water
- Sierra Square Association
Listing and Financial Details
- Assessor Parcel Number 153-06-047
Map
Home Values in the Area
Average Home Value in this Area
Tax History
| Year | Tax Paid | Tax Assessment Tax Assessment Total Assessment is a certain percentage of the fair market value that is determined by local assessors to be the total taxable value of land and additions on the property. | Land | Improvement |
|---|---|---|---|---|
| 2025 | $11,203 | $865,000 | $432,500 | $432,500 |
| 2024 | $11,203 | $925,000 | $462,500 | $462,500 |
| 2023 | $11,573 | $950,000 | $475,000 | $475,000 |
| 2022 | $10,821 | $872,400 | $436,200 | $436,200 |
| 2021 | $10,441 | $844,900 | $422,400 | $422,500 |
| 2020 | $10,303 | $830,000 | $415,000 | $415,000 |
| 2019 | $11,706 | $1,215,840 | $607,920 | $607,920 |
| 2018 | $3,425 | $261,930 | $71,560 | $190,370 |
| 2017 | $3,278 | $256,795 | $70,157 | $186,638 |
| 2016 | $2,929 | $251,761 | $68,782 | $182,979 |
| 2015 | $2,853 | $247,980 | $67,749 | $180,231 |
| 2014 | $2,819 | $243,123 | $66,422 | $176,701 |
Property History
| Date | Event | Price | List to Sale | Price per Sq Ft |
|---|---|---|---|---|
| 09/19/2025 09/19/25 | For Sale | $848,000 | -- | $772 / Sq Ft |
Purchase History
| Date | Type | Sale Price | Title Company |
|---|---|---|---|
| Grant Deed | $1,192,000 | Old Republic Title Co | |
| Interfamily Deed Transfer | $183,000 | -- | |
| Grant Deed | $183,000 | Santa Clara Land Title Co |
Mortgage History
| Date | Status | Loan Amount | Loan Type |
|---|---|---|---|
| Open | $953,600 | Adjustable Rate Mortgage/ARM | |
| Previous Owner | $173,850 | No Value Available |
Source: MLSListings
MLS Number: ML82022328
APN: 153-06-047
- 1963 Rock St Unit 24
- 2045 Atlas Loop
- 748 Cottage Ct
- 856 Sycamore Loop
- 453 N Rengstorff Ave Unit 15
- 2214 Raspberry Ln
- 853 Sierra Vista Ave
- 853B Sierra Vista Ave
- 1993 Plymouth St Unit 11
- 1951 Plymouth St
- 363 N Rengstorff Ave Unit 5
- 421 Sierra Vista Ave Unit 9
- 2524 W Middlefield Rd Unit 2
- 347 N Rengstorff Ave
- 2012 Montecito Ave
- 2474 Alvin St
- 1956 Montecito Ave
- 1387 W Middlefield Rd
- 1269 Verano Rd
- 2047 Montecito Ave Unit 2
- 716 Astor Ct
- 658 Sierra Vista Ave
- 2210 Rock St
- 2309 Rock St
- 1 Forest Glen St
- 14 Forest Glen St
- 9 Forest Glen St Unit FL0-ID843
- 1981 Montecito Ave
- 1901 Montecito Ave
- 2416 Laura Ln
- 333 Ruth Ave Unit House
- 111 N Rengstorff Ave
- 111 N Rengstorff Ave Unit FL2-ID436
- 111 N Rengstorff Ave Unit FL2-ID1777
- 111 N Rengstorff Ave Unit FL2-ID381
- 111 N Rengstorff Ave Unit FL3-ID590
- 111 Montebello Ave
- 765 San Antonio Rd
- 1001 N Shoreline Blvd
- 1001 N Shoreline Blvd Unit ID1309218P
