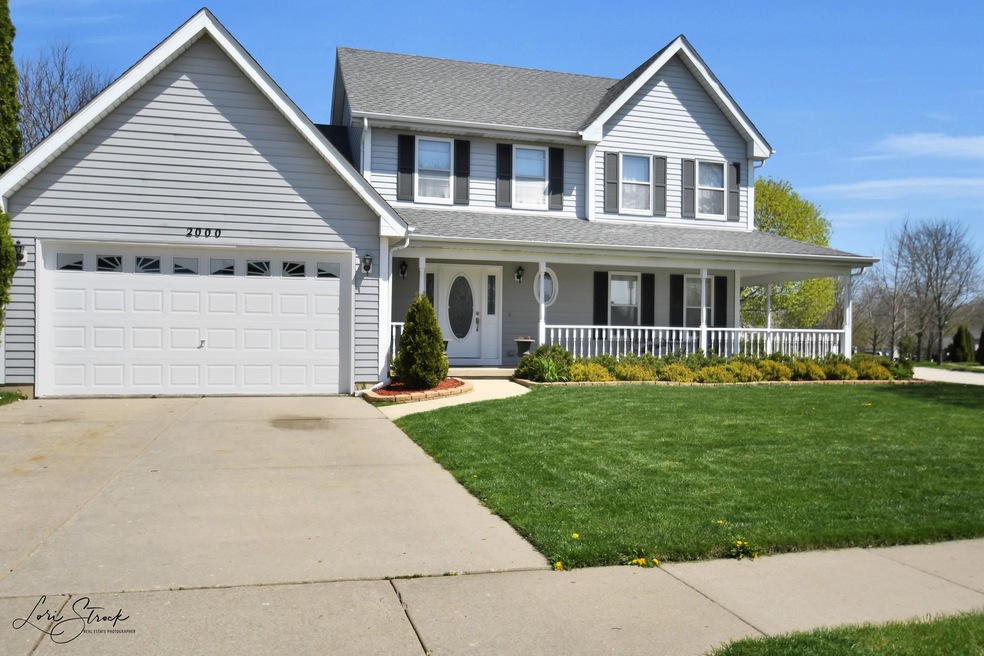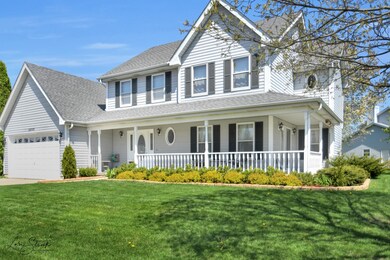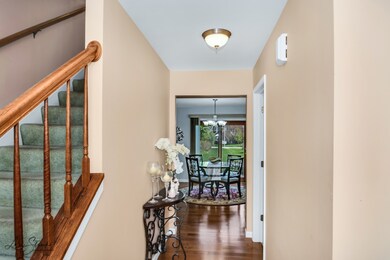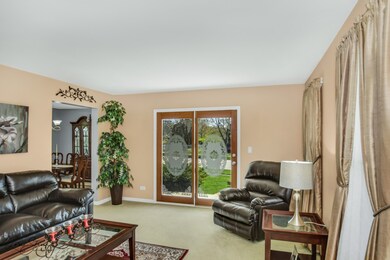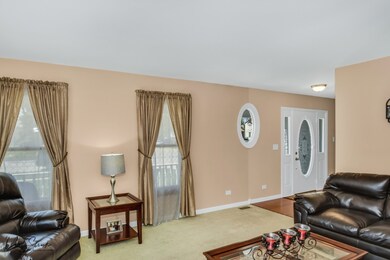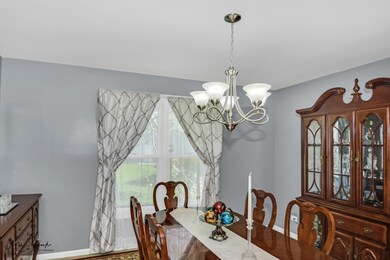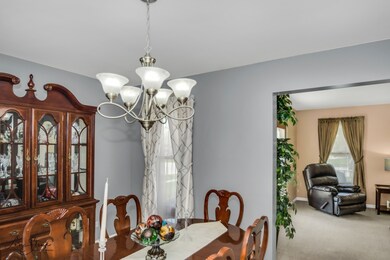
Highlights
- Vaulted Ceiling
- Corner Lot
- Skylights
- Whirlpool Bathtub
- Walk-In Pantry
- Attached Garage
About This Home
As of July 2019Your buyers will fall in love with this well-maintained two-story home in popular Valley Creek. The wrap-around porch invites you in to this attractive 3BR custom built home. This charming home's highlights include gorgeous granite in the Kitchen, a wood burning FP & vaulted ceilings in the sunken Family Rm, Double Doors in the DR/LR leading out to the side porch. Master Bedroom features cathedral ceiling, B-I window seat and large closet. Over-sized Whirlpool tub, separate shower, and skylights are showcased in the Master Bath. 1st Floor Laundry; Workshop area; 2.5 Car Attached Garage; Corner Lot. Great Elgin Location! Welcome to the Neighborhood!
Last Agent to Sell the Property
Charles Rutenberg Realty of IL License #475139217 Listed on: 05/07/2019

Home Details
Home Type
- Single Family
Est. Annual Taxes
- $8,866
Year Built
- 1990
Parking
- Attached Garage
- Garage Door Opener
- Driveway
- Garage Is Owned
Home Design
- Aluminum Siding
Interior Spaces
- Vaulted Ceiling
- Skylights
- Wood Burning Fireplace
- Fireplace With Gas Starter
- Partially Finished Basement
- Partial Basement
- Storm Screens
Kitchen
- Breakfast Bar
- Walk-In Pantry
- Oven or Range
- Microwave
- Dishwasher
- Disposal
Bedrooms and Bathrooms
- Primary Bathroom is a Full Bathroom
- Dual Sinks
- Whirlpool Bathtub
- Separate Shower
Laundry
- Laundry on main level
- Dryer
- Washer
Utilities
- Central Air
- Heating System Uses Gas
Additional Features
- Patio
- Corner Lot
Listing and Financial Details
- Homeowner Tax Exemptions
- $6,500 Seller Concession
Ownership History
Purchase Details
Home Financials for this Owner
Home Financials are based on the most recent Mortgage that was taken out on this home.Purchase Details
Home Financials for this Owner
Home Financials are based on the most recent Mortgage that was taken out on this home.Similar Homes in Elgin, IL
Home Values in the Area
Average Home Value in this Area
Purchase History
| Date | Type | Sale Price | Title Company |
|---|---|---|---|
| Warranty Deed | $247,000 | Old Republic Title | |
| Warranty Deed | $230,000 | First American Title Ins Co |
Mortgage History
| Date | Status | Loan Amount | Loan Type |
|---|---|---|---|
| Open | $242,521 | FHA | |
| Previous Owner | $225,834 | FHA |
Property History
| Date | Event | Price | Change | Sq Ft Price |
|---|---|---|---|---|
| 07/10/2019 07/10/19 | Sold | $247,000 | -5.0% | $111 / Sq Ft |
| 06/12/2019 06/12/19 | Pending | -- | -- | -- |
| 05/15/2019 05/15/19 | Price Changed | $260,000 | -5.5% | $117 / Sq Ft |
| 05/07/2019 05/07/19 | For Sale | $275,000 | +19.6% | $123 / Sq Ft |
| 06/27/2016 06/27/16 | Sold | $230,000 | -2.1% | $103 / Sq Ft |
| 05/08/2016 05/08/16 | Pending | -- | -- | -- |
| 05/05/2016 05/05/16 | For Sale | $235,000 | -- | $105 / Sq Ft |
Tax History Compared to Growth
Tax History
| Year | Tax Paid | Tax Assessment Tax Assessment Total Assessment is a certain percentage of the fair market value that is determined by local assessors to be the total taxable value of land and additions on the property. | Land | Improvement |
|---|---|---|---|---|
| 2024 | $8,866 | $118,790 | $31,863 | $86,927 |
| 2023 | $8,466 | $107,318 | $28,786 | $78,532 |
| 2022 | $7,965 | $97,856 | $26,248 | $71,608 |
| 2021 | $7,627 | $91,488 | $24,540 | $66,948 |
| 2020 | $7,418 | $87,339 | $23,427 | $63,912 |
| 2019 | $7,210 | $83,196 | $22,316 | $60,880 |
| 2018 | $7,156 | $78,376 | $21,023 | $57,353 |
| 2017 | $7,004 | $74,093 | $19,874 | $54,219 |
| 2016 | $6,158 | $68,739 | $18,438 | $50,301 |
| 2015 | -- | $63,005 | $16,900 | $46,105 |
| 2014 | -- | $62,227 | $16,691 | $45,536 |
| 2013 | -- | $63,868 | $17,131 | $46,737 |
Agents Affiliated with this Home
-
Michelle Denton
M
Seller's Agent in 2019
Michelle Denton
Charles Rutenberg Realty of IL
(630) 885-5430
32 Total Sales
-
Lisa Simon

Buyer's Agent in 2019
Lisa Simon
Berkshire Hathaway HomeServices American Heritage
(847) 975-3370
71 Total Sales
-
J
Seller's Agent in 2016
Judy Lobianco Nelson
REMAX Horizon
Map
Source: Midwest Real Estate Data (MRED)
MLS Number: MRD10369940
APN: 06-09-255-015
- 2032 Swan Ln
- 900 Ruth Dr
- 678 Canyon Ln
- 2075 Valley Creek Dr
- 648 N Airlite St
- 2175 Jordan Ln
- 2205 Colorado Ave Unit 4
- 850 Millcreek Cir
- 893 Millcreek Cir
- 2206 Colorado Ave Unit 3
- 514 Madison Ln
- 801 N Mclean Blvd Unit 202
- 2001 Jeffrey Ln Unit 2001
- 640 Highland Springs Dr
- Lot 1 Highland Springs Dr
- 2023 Monday Dr
- 280 Presidential Ln
- 503 Shagbark Dr
- 1450 Plymouth Ln Unit 315
- 1450 Plymouth Ln Unit 509
