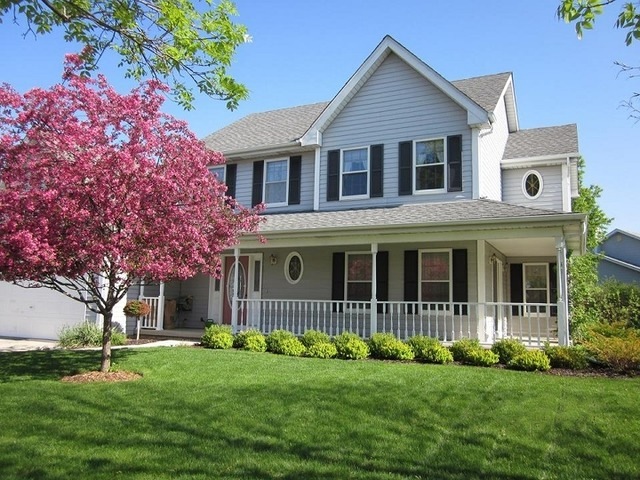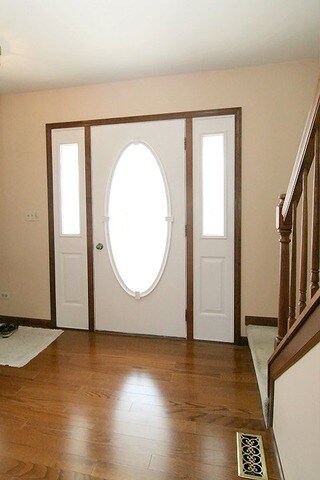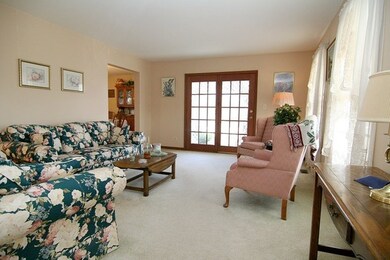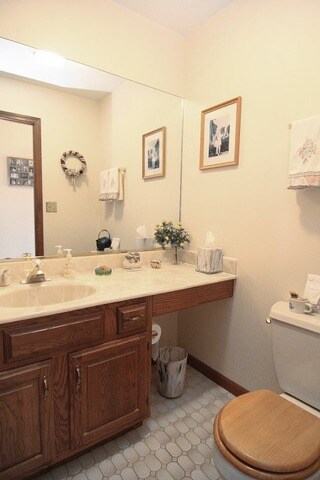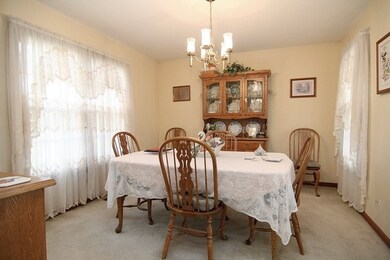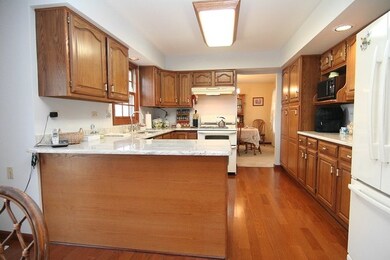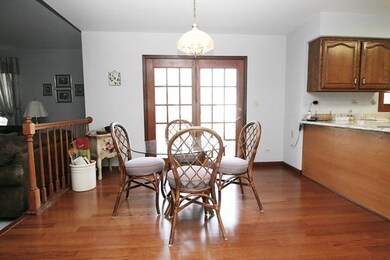
Highlights
- Vaulted Ceiling
- Corner Lot
- Skylights
- Whirlpool Bathtub
- Walk-In Pantry
- Attached Garage
About This Home
As of July 2019Ready for immediate sale! Original owner/builder has taken loving care of this charming custom two story with wrap around porch. Sunken family room with vaulting, a wood burning fireplace with gas starter. Beautifully landscaped yard with one of the most spectacular Sugar Maple trees in the area. New granite counters in the kitchen, plus newer appliances. Formal dining room/living room has double doors leading to the side porch. Master bedroom has cathedral ceiling, built in window seat and generous size closet. Master bath has step up over sized whirlpool, plus a separate shower, Both baths have skylights. 2 1/2 car attached garage. First floor laundry. Furnace/central air 5 years old. Workshop area. New top of the line roof is 8 years old. Dusk to dawn exterior lighting. Corner lot. Other extras: storm doors, ace in the hole, April air humidifier,. Mint condition!! Conveniently located close to two hospitals, Rt. 20, tollway and shopping
Last Agent to Sell the Property
Judy Lobianco Nelson
REMAX Horizon Listed on: 05/05/2016
Home Details
Home Type
- Single Family
Est. Annual Taxes
- $8,866
Year Built
- 1990
Parking
- Attached Garage
- Garage Transmitter
- Garage Door Opener
- Garage Is Owned
Home Design
- Aluminum Siding
Interior Spaces
- Vaulted Ceiling
- Skylights
- Wood Burning Fireplace
- Fireplace With Gas Starter
- Unfinished Basement
- Partial Basement
- Storm Screens
Kitchen
- Breakfast Bar
- Walk-In Pantry
- Oven or Range
- Microwave
- Dishwasher
- Disposal
Bedrooms and Bathrooms
- Primary Bathroom is a Full Bathroom
- Dual Sinks
- Whirlpool Bathtub
- Separate Shower
Laundry
- Laundry on main level
- Dryer
- Washer
Utilities
- Central Air
- Heating System Uses Gas
Additional Features
- Patio
- Corner Lot
Listing and Financial Details
- Homeowner Tax Exemptions
Ownership History
Purchase Details
Home Financials for this Owner
Home Financials are based on the most recent Mortgage that was taken out on this home.Purchase Details
Home Financials for this Owner
Home Financials are based on the most recent Mortgage that was taken out on this home.Similar Homes in Elgin, IL
Home Values in the Area
Average Home Value in this Area
Purchase History
| Date | Type | Sale Price | Title Company |
|---|---|---|---|
| Warranty Deed | $247,000 | Old Republic Title | |
| Warranty Deed | $230,000 | First American Title Ins Co |
Mortgage History
| Date | Status | Loan Amount | Loan Type |
|---|---|---|---|
| Open | $242,521 | FHA | |
| Previous Owner | $225,834 | FHA |
Property History
| Date | Event | Price | Change | Sq Ft Price |
|---|---|---|---|---|
| 07/10/2019 07/10/19 | Sold | $247,000 | -5.0% | $111 / Sq Ft |
| 06/12/2019 06/12/19 | Pending | -- | -- | -- |
| 05/15/2019 05/15/19 | Price Changed | $260,000 | -5.5% | $117 / Sq Ft |
| 05/07/2019 05/07/19 | For Sale | $275,000 | +19.6% | $123 / Sq Ft |
| 06/27/2016 06/27/16 | Sold | $230,000 | -2.1% | $103 / Sq Ft |
| 05/08/2016 05/08/16 | Pending | -- | -- | -- |
| 05/05/2016 05/05/16 | For Sale | $235,000 | -- | $105 / Sq Ft |
Tax History Compared to Growth
Tax History
| Year | Tax Paid | Tax Assessment Tax Assessment Total Assessment is a certain percentage of the fair market value that is determined by local assessors to be the total taxable value of land and additions on the property. | Land | Improvement |
|---|---|---|---|---|
| 2024 | $8,866 | $118,790 | $31,863 | $86,927 |
| 2023 | $8,466 | $107,318 | $28,786 | $78,532 |
| 2022 | $7,965 | $97,856 | $26,248 | $71,608 |
| 2021 | $7,627 | $91,488 | $24,540 | $66,948 |
| 2020 | $7,418 | $87,339 | $23,427 | $63,912 |
| 2019 | $7,210 | $83,196 | $22,316 | $60,880 |
| 2018 | $7,156 | $78,376 | $21,023 | $57,353 |
| 2017 | $7,004 | $74,093 | $19,874 | $54,219 |
| 2016 | $6,158 | $68,739 | $18,438 | $50,301 |
| 2015 | -- | $63,005 | $16,900 | $46,105 |
| 2014 | -- | $62,227 | $16,691 | $45,536 |
| 2013 | -- | $63,868 | $17,131 | $46,737 |
Agents Affiliated with this Home
-
M
Seller's Agent in 2019
Michelle Denton
Charles Rutenberg Realty of IL
(630) 885-5430
33 Total Sales
-

Buyer's Agent in 2019
Lisa Simon
Berkshire Hathaway HomeServices American Heritage
(847) 975-3370
69 Total Sales
-
J
Seller's Agent in 2016
Judy Lobianco Nelson
REMAX Horizon
Map
Source: Midwest Real Estate Data (MRED)
MLS Number: MRD09217236
APN: 06-09-255-015
- 636 N Lyle Ave
- 648 N Airlite St
- 2175 Jordan Ln
- 2135 Colorado Ave Unit 2135
- 740 Cheyenne Ln Unit 42
- 915 Carol Ave
- 1672 Kimberly Ave
- 2205 Colorado Ave Unit 4
- 893 Millcreek Cir
- 830 Millcreek Cir
- 516 Madison Ln
- 514 Madison Ln
- 801 N Mclean Blvd Unit 202
- 801 N Mclean Blvd Unit 342
- 801 N Mclean Blvd Unit 224
- 1885 Monday Dr
- 2001 Jeffrey Ln Unit 2001
- 640 Highland Springs Dr
- Lot 1 Highland Springs Dr
- 1923 Monday Dr Unit 25
