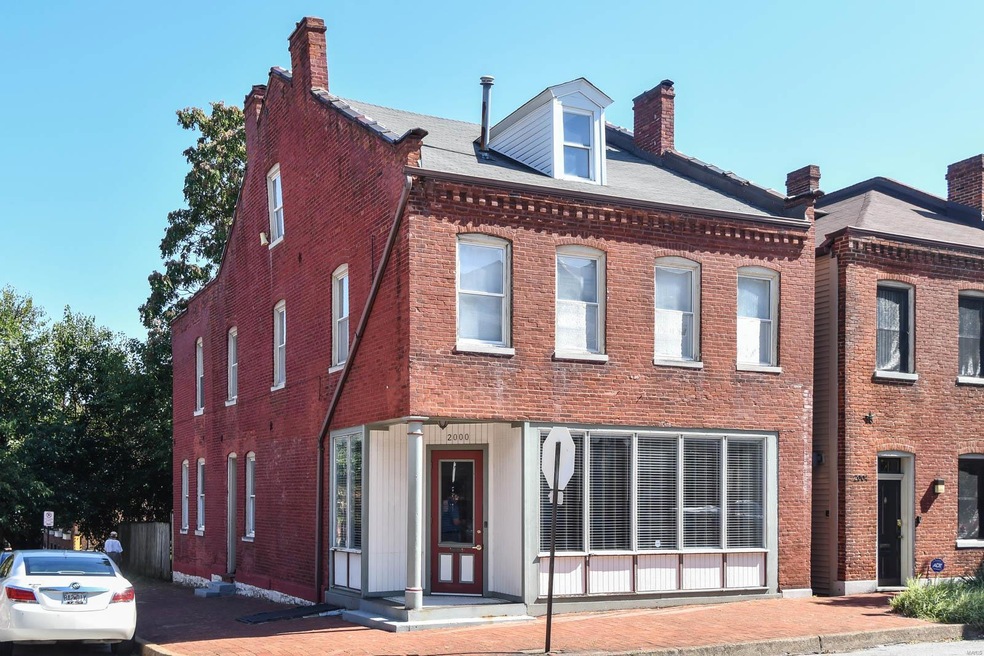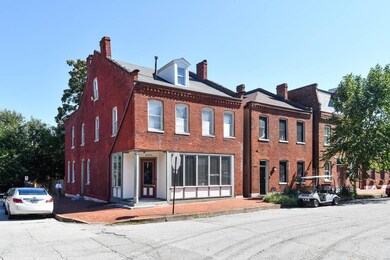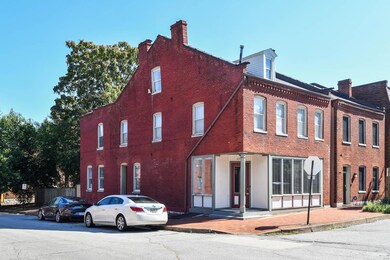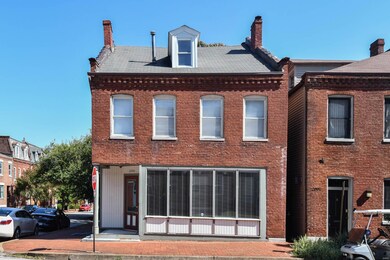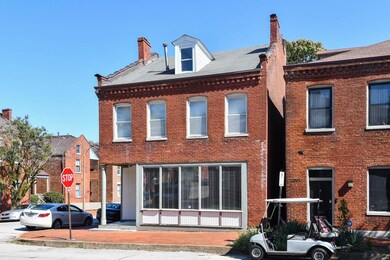
2000 S 11th St Saint Louis, MO 63104
Soulard NeighborhoodEstimated Value: $347,000 - $504,000
Highlights
- Open Floorplan
- Wood Flooring
- Ceiling height between 10 to 12 feet
- Deck
- Formal Dining Room
- 5-minute walk to Frenchtown Dog Park
About This Home
As of March 2022Welcome to this one of a kind home in Soulard. Featuring a wonderful living space with large bedrooms, spacious living room & dining room area and open kitchen with updated black stainless appliances and a very nice center island with breakfast bar. you'll love the large deck and convenient laundry room. The upstairs master bedroom is quite large and features a private bath lots of storage and plenty of privacy. The first floor boasts a classic corner store front entry and is currently configured as a large, finished retail space with hardwood floors that recently held a business (gym). This building is zoned as multi-family, and the space could be converted back into an apartment. This amazing space can also easily be combined with the 2nd and 3rd floor to create a huge single family home! Located in the heart of Soulard you are just steps away from great nightlife, fantastic restaurants, and all the great city attractions.
Last Agent to Sell the Property
Keller Williams Chesterfield License #2013043226 Listed on: 09/30/2021

Last Buyer's Agent
Keller Williams Chesterfield License #2013043226 Listed on: 09/30/2021

Home Details
Home Type
- Single Family
Est. Annual Taxes
- $3,850
Year Built
- Built in 1885
Lot Details
- 1,167 Sq Ft Lot
- Lot Dimensions are 25 x 123
- Wood Fence
- Level Lot
- Historic Home
Home Design
- Flat Roof Shape
- Brick or Stone Mason
- Stone Siding
Interior Spaces
- 3-Story Property
- Open Floorplan
- Ceiling height between 10 to 12 feet
- Insulated Windows
- Family Room
- Living Room
- Formal Dining Room
- Unfinished Basement
- Walk-Up Access
- Security System Owned
- Laundry on upper level
Kitchen
- Breakfast Bar
- Electric Oven or Range
- Dishwasher
- Kitchen Island
- Disposal
Flooring
- Wood
- Partially Carpeted
Bedrooms and Bathrooms
- 3 Bedrooms
- Possible Extra Bedroom
Parking
- Off-Street Parking
- Off Alley Parking
Outdoor Features
- Deck
Schools
- Sigel Elem. Comm. Ed. Center Elementary School
- Fanning Middle Community Ed.
- Roosevelt High School
Utilities
- Forced Air Heating and Cooling System
- Heating System Uses Gas
- Electric Water Heater
- High Speed Internet
Listing and Financial Details
- Assessor Parcel Number 0681-00-0130-7
Ownership History
Purchase Details
Home Financials for this Owner
Home Financials are based on the most recent Mortgage that was taken out on this home.Purchase Details
Home Financials for this Owner
Home Financials are based on the most recent Mortgage that was taken out on this home.Purchase Details
Home Financials for this Owner
Home Financials are based on the most recent Mortgage that was taken out on this home.Purchase Details
Purchase Details
Home Financials for this Owner
Home Financials are based on the most recent Mortgage that was taken out on this home.Purchase Details
Home Financials for this Owner
Home Financials are based on the most recent Mortgage that was taken out on this home.Purchase Details
Similar Homes in the area
Home Values in the Area
Average Home Value in this Area
Purchase History
| Date | Buyer | Sale Price | Title Company |
|---|---|---|---|
| Spurgeon Properties Llc | -- | None Listed On Document | |
| Tolerico Jon F | -- | Continental Title | |
| Stanley Michael T | -- | None Available | |
| Mann Steven D | -- | Ort | |
| Trehy Daniel | -- | -- | |
| Kieffer David | -- | -- | |
| Lewis Walter Earl | -- | -- |
Mortgage History
| Date | Status | Borrower | Loan Amount |
|---|---|---|---|
| Open | Spurgeon Properties Llc | $442,000 | |
| Closed | Spurgeon Properties Llc | $228,000 | |
| Previous Owner | Tolerico Jon F | $240,640 | |
| Previous Owner | Stanley Michael T | $178,762 | |
| Previous Owner | Mann Steven D | $47,881 | |
| Previous Owner | Trehy Daniel | $212,320 | |
| Previous Owner | Kieffer David | $168,000 |
Property History
| Date | Event | Price | Change | Sq Ft Price |
|---|---|---|---|---|
| 03/15/2022 03/15/22 | Sold | -- | -- | -- |
| 03/08/2022 03/08/22 | Pending | -- | -- | -- |
| 12/12/2021 12/12/21 | Price Changed | $294,500 | -1.7% | $100 / Sq Ft |
| 11/09/2021 11/09/21 | Price Changed | $299,500 | 0.0% | $102 / Sq Ft |
| 11/09/2021 11/09/21 | For Sale | $299,500 | -1.8% | $102 / Sq Ft |
| 10/24/2021 10/24/21 | Pending | -- | -- | -- |
| 10/08/2021 10/08/21 | Price Changed | $304,900 | -1.6% | $103 / Sq Ft |
| 09/30/2021 09/30/21 | For Sale | $309,900 | +24.0% | $105 / Sq Ft |
| 07/03/2017 07/03/17 | Sold | -- | -- | -- |
| 06/28/2017 06/28/17 | Pending | -- | -- | -- |
| 06/24/2017 06/24/17 | Off Market | -- | -- | -- |
| 06/16/2017 06/16/17 | For Sale | $249,900 | 0.0% | $85 / Sq Ft |
| 06/11/2017 06/11/17 | Off Market | -- | -- | -- |
| 05/08/2017 05/08/17 | Price Changed | $249,900 | -3.8% | $85 / Sq Ft |
| 04/20/2017 04/20/17 | For Sale | $259,900 | -- | $88 / Sq Ft |
Tax History Compared to Growth
Tax History
| Year | Tax Paid | Tax Assessment Tax Assessment Total Assessment is a certain percentage of the fair market value that is determined by local assessors to be the total taxable value of land and additions on the property. | Land | Improvement |
|---|---|---|---|---|
| 2024 | $3,850 | $44,820 | $1,900 | $42,920 |
| 2023 | $3,850 | $44,820 | $1,900 | $42,920 |
| 2022 | $5,290 | $54,940 | $2,550 | $52,390 |
| 2021 | $5,280 | $54,940 | $2,550 | $52,390 |
| 2020 | $5,245 | $54,940 | $2,550 | $52,390 |
| 2019 | $5,218 | $54,940 | $2,550 | $52,390 |
| 2018 | $5,382 | $60,120 | $7,660 | $52,460 |
| 2017 | $5,978 | $60,220 | $7,660 | $52,460 |
| 2016 | $6,046 | $60,220 | $7,660 | $52,460 |
| 2015 | $5,548 | $60,120 | $7,660 | $52,460 |
| 2014 | $5,541 | $60,120 | $7,660 | $52,460 |
| 2013 | -- | $60,120 | $7,910 | $52,210 |
Agents Affiliated with this Home
-
Wade Weistreich

Seller's Agent in 2022
Wade Weistreich
Keller Williams Chesterfield
(314) 458-6577
6 in this area
109 Total Sales
-
Andrew Hannigan

Seller's Agent in 2017
Andrew Hannigan
Keller Williams Chesterfield
(314) 677-6230
2 in this area
260 Total Sales
-

Buyer's Agent in 2017
Michael Aromando
Keller Williams Realty West
(636) 229-8630
Map
Source: MARIS MLS
MLS Number: MIS21070976
APN: 0681-00-0130-7
- 2014 S 11th St
- 1919 S 11th St
- 2014 S 12th St
- 1038 Geyer Ave
- 1007 Allen Ave
- 1014 Geyer Ave
- 1003 Allen Ave
- 1006 Geyer Ave
- 1004 Geyer Ave
- 914 Russell Blvd
- 2223 S 10th St
- 2021 S 8th St
- 805 Allen Ave
- 1029 Lami St
- 1317 Shenandoah Ave
- 1833 S 8th St
- 1805 S Tucker Blvd
- 2336 Menard St
- 2349 S 11th St
- 1818 S 8th St
- 2000 S 11th St
- 2004 S 11th St
- 2006 S 11th St
- 2008 S 11th St
- 1032 Allen Ave
- 1041 Allen Ave
- 1041 Allen Ave Unit 1041 Allen Ave 1st
- 2012 S 11th St
- 1043 Allen Ave
- 2005 Menard St
- 2001 S 11th St
- 1039 Allen Ave
- 2013 Menard St
- 1035 Allen Ave Unit 1
- 2016 S 11th St
- 2005 S 11th St
- 2015 Menard St
- 1033 Allen Ave
- 2007 S 11th St
- 1111 Allen Ave
