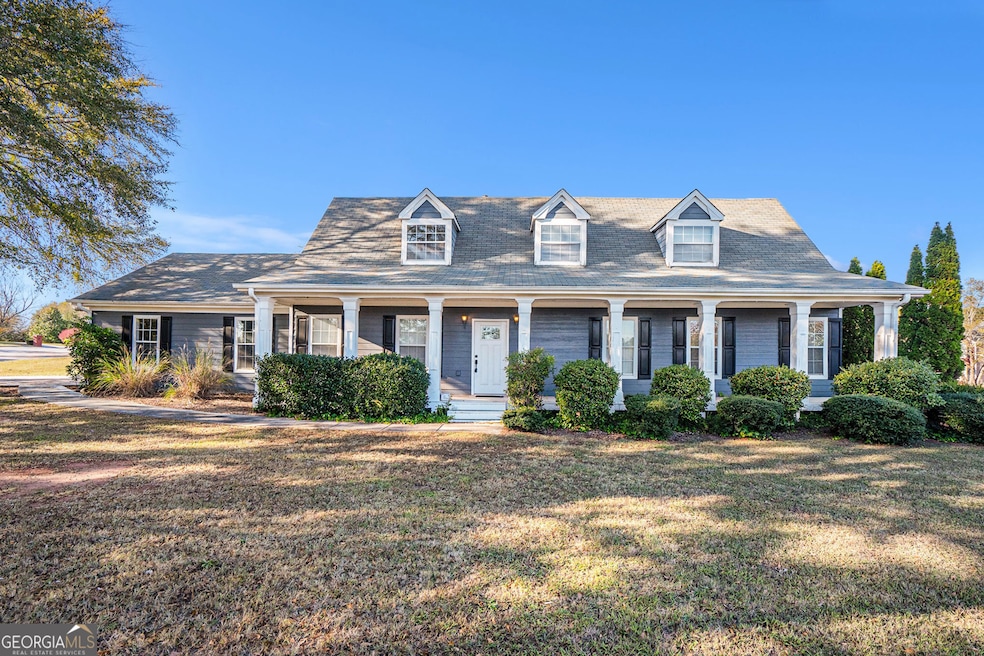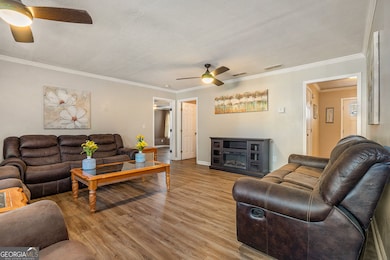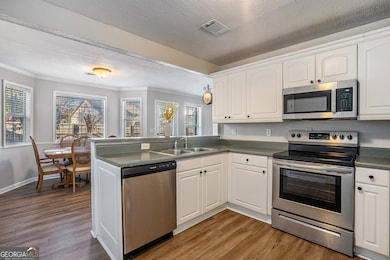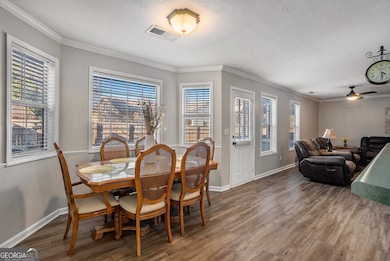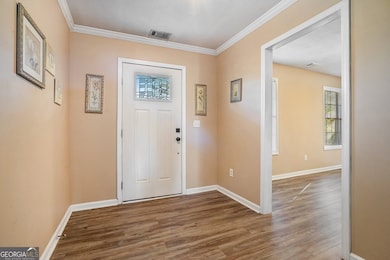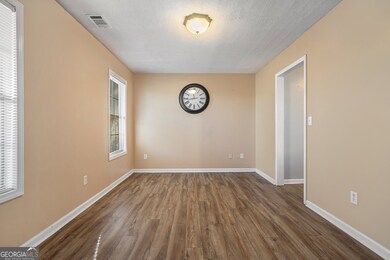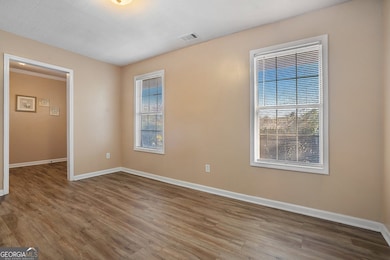2000 Sage Ct Loganville, GA 30052
Walnut Grove NeighborhoodEstimated payment $2,909/month
Total Views
1,656
5
Beds
4
Baths
3,366
Sq Ft
$141
Price per Sq Ft
Highlights
- Second Kitchen
- 1.02 Acre Lot
- Deck
- Youth Elementary School Rated A
- Cape Cod Architecture
- Main Floor Primary Bedroom
About This Home
Large home in a quiet neighborhood. This unique property is situated on a very private corner lot. Only 1 neighbor. The home features a master on main, and has several other large bedrooms upstairs. There is an additional bonus room that would be perfect as a game room or flex space. The attached in-law suite features a second kitchen and laundry. The fenced backyard also has a screened porch for enjoying the outdoor weather. Don't miss your chance on this one!
Home Details
Home Type
- Single Family
Est. Annual Taxes
- $4,567
Year Built
- Built in 1999
Lot Details
- 1.02 Acre Lot
- Cul-De-Sac
- Privacy Fence
- Back Yard Fenced
- Corner Lot
- Level Lot
HOA Fees
- $25 Monthly HOA Fees
Home Design
- Cape Cod Architecture
- Slab Foundation
- Composition Roof
- Concrete Siding
Interior Spaces
- 3,366 Sq Ft Home
- 2-Story Property
- Roommate Plan
- Double Pane Windows
- Entrance Foyer
- Family Room
- Breakfast Room
- Bonus Room
- Screened Porch
Kitchen
- Second Kitchen
- Dishwasher
Flooring
- Tile
- Vinyl
Bedrooms and Bathrooms
- 5 Bedrooms | 3 Main Level Bedrooms
- Primary Bedroom on Main
- Walk-In Closet
- In-Law or Guest Suite
- Double Vanity
Laundry
- Laundry Room
- Dryer
- Washer
Parking
- 2 Car Garage
- Side or Rear Entrance to Parking
Outdoor Features
- Deck
Schools
- Youth Elementary School
- Youth Middle School
- Walnut Grove High School
Utilities
- Forced Air Heating and Cooling System
- Septic Tank
- Phone Available
- Cable TV Available
Community Details
- Fields At Shiloh Subdivision
Map
Create a Home Valuation Report for This Property
The Home Valuation Report is an in-depth analysis detailing your home's value as well as a comparison with similar homes in the area
Home Values in the Area
Average Home Value in this Area
Tax History
| Year | Tax Paid | Tax Assessment Tax Assessment Total Assessment is a certain percentage of the fair market value that is determined by local assessors to be the total taxable value of land and additions on the property. | Land | Improvement |
|---|---|---|---|---|
| 2024 | $4,962 | $233,384 | $26,000 | $207,384 |
| 2023 | $4,567 | $226,024 | $26,000 | $200,024 |
| 2022 | $4,742 | $193,064 | $23,200 | $169,864 |
| 2021 | $3,962 | $147,184 | $16,400 | $130,784 |
| 2020 | $3,989 | $143,704 | $16,400 | $127,304 |
| 2019 | $3,574 | $123,064 | $12,800 | $110,264 |
| 2018 | $3,710 | $123,064 | $12,800 | $110,264 |
| 2017 | $3,252 | $94,384 | $12,800 | $81,584 |
| 2016 | $2,934 | $87,456 | $12,800 | $74,656 |
| 2015 | $2,982 | $87,456 | $12,800 | $74,656 |
| 2014 | -- | $78,588 | $12,000 | $66,588 |
Source: Public Records
Property History
| Date | Event | Price | List to Sale | Price per Sq Ft |
|---|---|---|---|---|
| 11/18/2025 11/18/25 | Price Changed | $475,000 | -3.0% | $141 / Sq Ft |
| 10/29/2025 10/29/25 | For Sale | $489,900 | -- | $146 / Sq Ft |
Source: Georgia MLS
Purchase History
| Date | Type | Sale Price | Title Company |
|---|---|---|---|
| Warranty Deed | -- | -- | |
| Deed | $22,000 | -- |
Source: Public Records
Source: Georgia MLS
MLS Number: 10614296
APN: N052A00000015000
Nearby Homes
- 4541 Center Hill Church Rd
- 506 Stonecrest Place
- 3930 Grove Trail
- 781 Grove Trail
- 1302 Angie Ct
- 413 Vista Way
- 2725 Milton Bryan Dr
- 52 Overlook Rd
- 3281 Greystone Ct
- 4261 Georgia Cir
- 4314 Georgia Cir
- 3321 Pepperpike Ct
- 3308 Pepperpike Ct
- 3288 Pepperpike Ct
- 453 Tara Commons Cir
- 222 Tara Commons Dr
- 333 Tara Commons Cir
- 2061 Bay Ct
- 106 Logan Pass Dr
- 806 Tucker Trail
