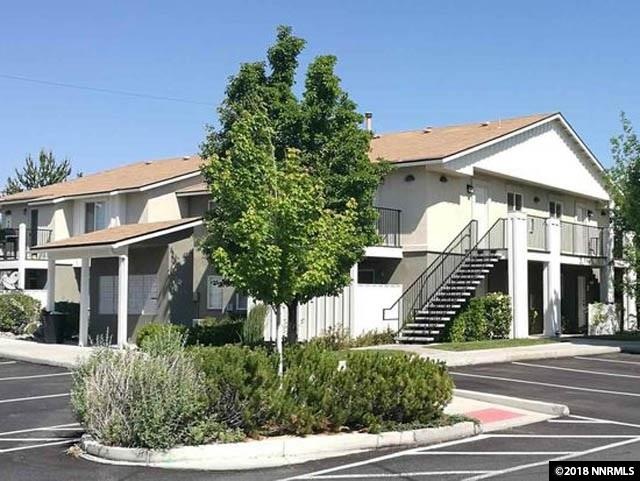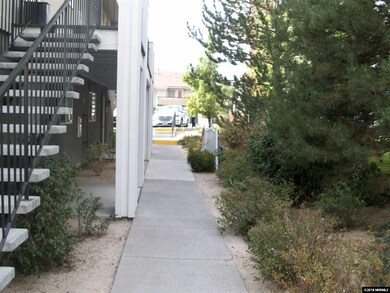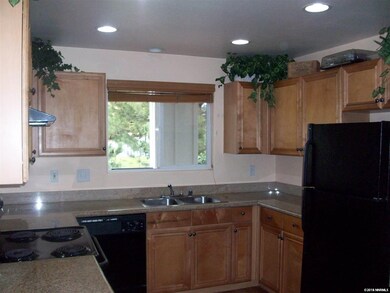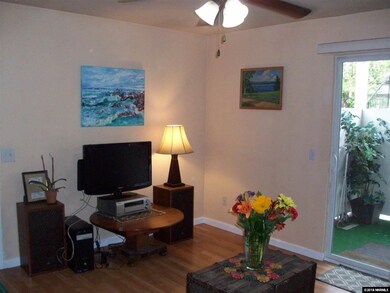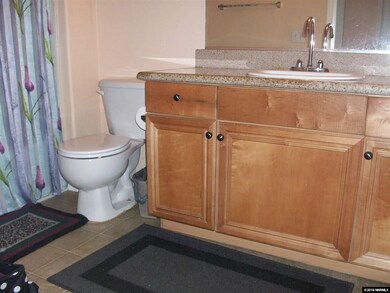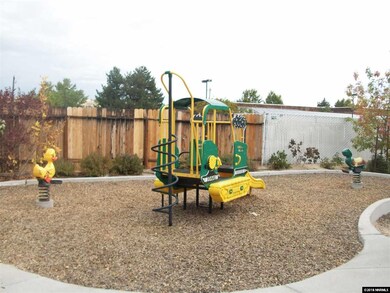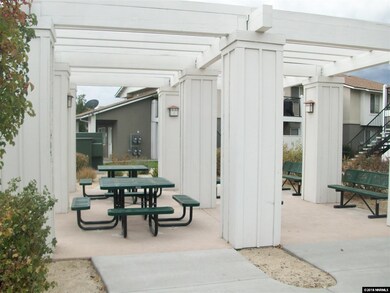
2000 Silverada Blvd Unit 213 Reno, NV 89512
Oddie Boulevard NeighborhoodHighlights
- Fitness Center
- Separate Formal Living Room
- Double Pane Windows
- Gated Community
- Covered patio or porch
- Security Service
About This Home
As of April 2025Not only an extremely well kept and upgraded ground level condo, but a meticulously maintained gated community. Built in 2005 with 828 sq ft of living area, 2 bedrooms, 1 full bath and a designated covered carport with extra parking near the unit. In a beautiful quiet and tranquil setting. You can't beat the location in close proximity to schools, bus lines, restaurants, shopping, banks, Paradise Park, and just 5 minutes to UNR and midtown.
Property Details
Home Type
- Condominium
Est. Annual Taxes
- $521
Year Built
- Built in 2005
Lot Details
- Property is Fully Fenced
- Drip System Landscaping
- Sprinklers on Timer
HOA Fees
- $75 Monthly HOA Fees
Home Design
- Slab Foundation
- Pitched Roof
- Composition Shingle Roof
- Stucco Exterior
- Stick Built Home
Interior Spaces
- 828 Sq Ft Home
- 1-Story Property
- Ceiling Fan
- Double Pane Windows
- Vinyl Clad Windows
- Blinds
- Separate Formal Living Room
- Combination Kitchen and Dining Room
- Laminate Flooring
Kitchen
- Built-In Oven
- Electric Oven or Range
- Dishwasher
- Disposal
Bedrooms and Bathrooms
- 2 Bedrooms
- 1 Full Bathroom
Laundry
- Laundry in Kitchen
- Dryer
- Washer
- Shelves in Laundry Area
Home Security
Parking
- 1 Parking Space
- 1 Carport Space
- Parking Available
Schools
- Cannan Elementary School
- Traner Middle School
- Hug High School
Utilities
- Refrigerated Cooling System
- Cooling System Utilizes Natural Gas
- Forced Air Heating System
- Heating System Uses Natural Gas
- Natural Gas Water Heater
- Internet Available
- Phone Available
- Cable TV Available
Additional Features
- Covered patio or porch
- Ground Level
Listing and Financial Details
- Assessor Parcel Number 02677107
Community Details
Overview
- Master Insurance
- $250 Secondary HOA Transfer Fee
- Property managed by Reno Property Management (775) 329-7070
- On-Site Maintenance
Amenities
- Community Storage Space
Recreation
- Fitness Center
Security
- Security Service
- Gated Community
- Fire and Smoke Detector
Map
Home Values in the Area
Average Home Value in this Area
Property History
| Date | Event | Price | Change | Sq Ft Price |
|---|---|---|---|---|
| 04/28/2025 04/28/25 | Sold | $205,000 | -8.1% | $248 / Sq Ft |
| 04/12/2025 04/12/25 | Pending | -- | -- | -- |
| 03/12/2025 03/12/25 | For Sale | $223,000 | 0.0% | $269 / Sq Ft |
| 03/05/2025 03/05/25 | Pending | -- | -- | -- |
| 02/13/2025 02/13/25 | For Sale | $223,000 | 0.0% | $269 / Sq Ft |
| 02/08/2025 02/08/25 | Pending | -- | -- | -- |
| 01/16/2025 01/16/25 | Price Changed | $223,000 | -1.3% | $269 / Sq Ft |
| 12/11/2024 12/11/24 | For Sale | $226,000 | +37.0% | $273 / Sq Ft |
| 01/29/2019 01/29/19 | Sold | $165,000 | -5.7% | $199 / Sq Ft |
| 01/03/2019 01/03/19 | Pending | -- | -- | -- |
| 12/01/2018 12/01/18 | Price Changed | $175,000 | -2.8% | $211 / Sq Ft |
| 10/03/2018 10/03/18 | For Sale | $180,000 | -- | $217 / Sq Ft |
Tax History
| Year | Tax Paid | Tax Assessment Tax Assessment Total Assessment is a certain percentage of the fair market value that is determined by local assessors to be the total taxable value of land and additions on the property. | Land | Improvement |
|---|---|---|---|---|
| 2025 | $704 | $38,072 | $7,700 | $30,372 |
| 2024 | $704 | $38,453 | $7,088 | $31,366 |
| 2023 | $684 | $34,273 | $6,563 | $27,710 |
| 2022 | $664 | $29,031 | $5,250 | $23,781 |
| 2021 | $616 | $27,920 | $4,200 | $23,720 |
| 2020 | $596 | $28,041 | $4,200 | $23,841 |
| 2019 | $568 | $27,151 | $4,025 | $23,126 |
| 2018 | $498 | $28,501 | $5,915 | $22,586 |
| 2017 | $534 | $27,379 | $4,970 | $22,409 |
| 2016 | $521 | $26,086 | $3,955 | $22,131 |
| 2015 | $520 | $21,761 | $3,605 | $18,156 |
| 2014 | $503 | $18,026 | $3,115 | $14,911 |
| 2013 | -- | $13,051 | $2,065 | $10,986 |
Mortgage History
| Date | Status | Loan Amount | Loan Type |
|---|---|---|---|
| Previous Owner | $35,800 | Stand Alone Second |
Deed History
| Date | Type | Sale Price | Title Company |
|---|---|---|---|
| Interfamily Deed Transfer | -- | None Available | |
| Bargain Sale Deed | $165,000 | Stewart Title Co | |
| Bargain Sale Deed | -- | Stewart Title Co | |
| Interfamily Deed Transfer | -- | None Available | |
| Bargain Sale Deed | $39,000 | Western Title Company | |
| Bargain Sale Deed | $179,000 | First Centennial Title Co |
About the Listing Agent

I have been a full time licensed Real Estate Agent in the area for over 40 years. I represent both seller and buyers in Reno, Sparks, Incline Village, Carson City and the surrounding areas.
Jerry's Other Listings
Source: Northern Nevada Regional MLS
MLS Number: 180014981
APN: 026-771-07
- 2541 Orovada St
- 2455 Cannan St
- 2621 Fanto Ct Unit 10
- 2641 Betsy Ct
- 2594 Betsy St
- 2562 Garfield Dr
- 204 Poppy Ln
- 168 Poppy Ln
- 186 Poppy Ln
- 3230 Wedekind Rd Unit 21
- 3230 Wedekind Rd Unit 10
- 3230 Wedekind Rd Unit 12
- 3230 Wedekind Rd Unit 102
- 191 Poppy Ln
- 3131 Wedekind Rd
- 2265 Mannington St
- 1201 Silverada Blvd
- 1885 Castle Way
- 2165 Capurro Way
- 1855 Desna St
