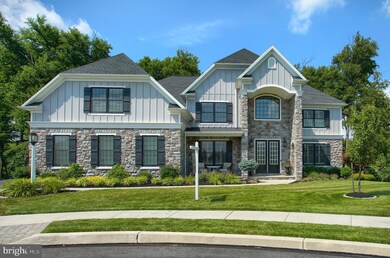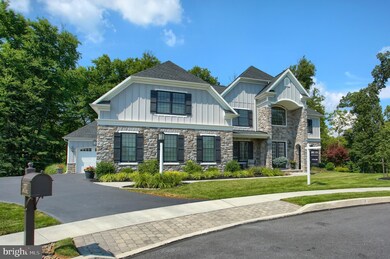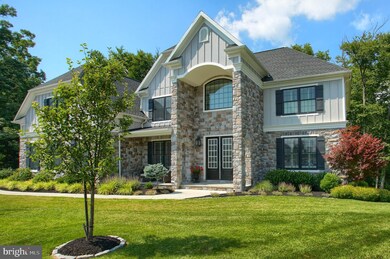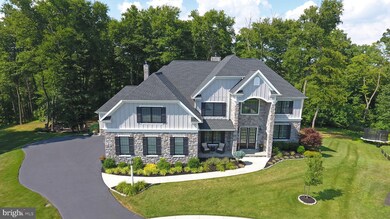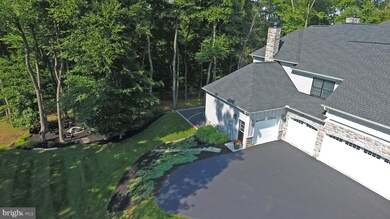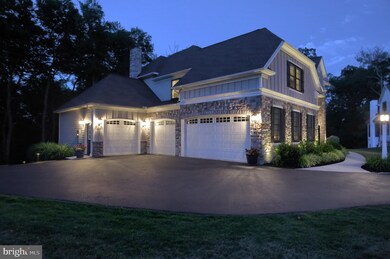
2000 Spring Ct Mechanicsburg, PA 17055
Upper Allen Township NeighborhoodHighlights
- Home Theater
- 0.97 Acre Lot
- Deck
- Mechanicsburg Area Senior High School Rated A-
- Dual Staircase
- Vaulted Ceiling
About This Home
As of September 2020WOW!! Prepare to be amazed in this model like Tiday, custom built home. Mechanicsburg School district in sought after Braeburn Estates. Traditional home in a secluded setting featuring 5 bedrooms and 4.5 baths, over 5800 square feet of living. Expansive entry showcases the quality hard wood floors that grace this stunning home. Private office with French doors, custom built -ins, coffered ceilings, and adjacent half bath. Living room offers custom plantation shutters and crown. Fabulous room to entertain or curl up with a book. Formal dining space can accommodate the largest of gatherings! Tray ceiling and craftsman style wainscoting. Be amazed by this gourmet kitchen. Custom cabinets with soft close drawers. Granite, double ovens, 2 farmhouse sinks, gas range, wet bar with beverage refrigerator, custom cabinet lighting, built in shelving, breakfast bar with seating and walk in pantry. Open floor plan allows for a eat in dining area with vault ceiling and exposed beams. Curved archway leads to the great room with streaming natural light. Coffered ceiling, custom built ins, gas fireplace with custom mantel, home theater surround sound , the ideal home to host the holidays! Dual staircases take you to the 2nd floor. The open bonus room is the ideal hangout for teens or guests. Step up to the warm recreational room with crown molding and views of your private yard! Owners retreat welcomes you with a vaulted ceiling, exposed beams, gas fireplace with custom mantel, crown molding , built ins and large walk in closet. Opulent 5 piece owners bath with stack stone feature wall parallel to the soaking tub. This will make you feel like you are at your own private resort. Jack and Jill bath connects two large bedrooms. 4th bedroom has a full private bath. Perfect for out of town guest. The quality continues below grade in the walk out finished basement. 5th Bedroom, full bath, family room and ample storage. Your back yard oasis will offer you peace and tranquility. Trek Deck. Patio. Regulation size sports court. High end metal lights for night games! In ground irrigation. Full privacy except for the space you will share with some friendly wildlife! Custom steps to fire pit nestled in the trees. 4 zone heating and cooling. 2 tankless water heaters. 4 car Mechanics garage. Epoxy floor with custom built cabinets. Laundry room on 1st with dog wash station, mudroom. Additional laundry room on 2nd floor. Community pool or add your own private pool. Plenty of room! Ideal location. Minutes to all major interstates and turnpike. 15 minutes to downtown Harrisburg and local hospitals. Schedule your private tour today. Check out the video walk-thru in the provided link.
Last Agent to Sell the Property
Coldwell Banker Realty License #5008406 Listed on: 07/10/2020

Home Details
Home Type
- Single Family
Est. Annual Taxes
- $15,115
Year Built
- Built in 2015
Lot Details
- 0.97 Acre Lot
HOA Fees
- $45 Monthly HOA Fees
Parking
- 4 Car Attached Garage
- Side Facing Garage
Home Design
- Traditional Architecture
- Stone Siding
- Vinyl Siding
Interior Spaces
- Property has 2 Levels
- Central Vacuum
- Dual Staircase
- Built-In Features
- Chair Railings
- Crown Molding
- Tray Ceiling
- Vaulted Ceiling
- Ceiling Fan
- Recessed Lighting
- 2 Fireplaces
- Gas Fireplace
- Mud Room
- Great Room
- Family Room
- Living Room
- Dining Room
- Home Theater
- Den
- Partially Finished Basement
- Basement Fills Entire Space Under The House
Kitchen
- Breakfast Area or Nook
- Built-In Oven
- Gas Oven or Range
- Built-In Microwave
- Extra Refrigerator or Freezer
- Dishwasher
Bedrooms and Bathrooms
- En-Suite Primary Bedroom
- En-Suite Bathroom
Laundry
- Laundry Room
- Laundry on main level
Outdoor Features
- Sport Court
- Deck
- Patio
- Porch
Schools
- Mechanicsburg Middle School
- Mechanicsburg Area High School
Utilities
- Forced Air Heating and Cooling System
- Tankless Water Heater
- Natural Gas Water Heater
Listing and Financial Details
- Tax Lot 216
- Assessor Parcel Number 42-10-0256-400
Community Details
Overview
- $175 Capital Contribution Fee
- Braeburn Estates Subdivision
Recreation
- Community Pool
Ownership History
Purchase Details
Home Financials for this Owner
Home Financials are based on the most recent Mortgage that was taken out on this home.Purchase Details
Home Financials for this Owner
Home Financials are based on the most recent Mortgage that was taken out on this home.Purchase Details
Home Financials for this Owner
Home Financials are based on the most recent Mortgage that was taken out on this home.Similar Homes in Mechanicsburg, PA
Home Values in the Area
Average Home Value in this Area
Purchase History
| Date | Type | Sale Price | Title Company |
|---|---|---|---|
| Deed | $1,005,000 | None Available | |
| Special Warranty Deed | $849,700 | None Available | |
| Special Warranty Deed | $158,000 | None Available |
Mortgage History
| Date | Status | Loan Amount | Loan Type |
|---|---|---|---|
| Open | $904,500 | New Conventional | |
| Previous Owner | $550,000 | Adjustable Rate Mortgage/ARM | |
| Previous Owner | $554,400 | New Conventional |
Property History
| Date | Event | Price | Change | Sq Ft Price |
|---|---|---|---|---|
| 09/14/2020 09/14/20 | Sold | $1,005,000 | -8.6% | $172 / Sq Ft |
| 07/24/2020 07/24/20 | Pending | -- | -- | -- |
| 07/10/2020 07/10/20 | For Sale | $1,100,000 | +29.5% | $188 / Sq Ft |
| 06/17/2016 06/17/16 | Sold | $849,700 | 0.0% | $187 / Sq Ft |
| 03/04/2016 03/04/16 | Pending | -- | -- | -- |
| 12/11/2015 12/11/15 | For Sale | $849,700 | -- | $187 / Sq Ft |
Tax History Compared to Growth
Tax History
| Year | Tax Paid | Tax Assessment Tax Assessment Total Assessment is a certain percentage of the fair market value that is determined by local assessors to be the total taxable value of land and additions on the property. | Land | Improvement |
|---|---|---|---|---|
| 2025 | $17,837 | $813,000 | $125,000 | $688,000 |
| 2024 | $17,189 | $813,000 | $125,000 | $688,000 |
| 2023 | $16,438 | $813,000 | $125,000 | $688,000 |
| 2022 | $15,997 | $813,000 | $125,000 | $688,000 |
| 2021 | $15,501 | $813,000 | $125,000 | $688,000 |
| 2020 | $15,115 | $813,000 | $125,000 | $688,000 |
| 2019 | $14,740 | $813,000 | $125,000 | $688,000 |
| 2018 | $14,485 | $813,000 | $125,000 | $688,000 |
| 2017 | $14,196 | $813,000 | $125,000 | $688,000 |
| 2016 | -- | $111,000 | $111,000 | $0 |
| 2015 | -- | $111,000 | $111,000 | $0 |
| 2014 | -- | $111,000 | $111,000 | $0 |
Agents Affiliated with this Home
-
Jennifer DeBernardis

Seller's Agent in 2020
Jennifer DeBernardis
Coldwell Banker Realty
(717) 329-8851
82 in this area
492 Total Sales
-
Nick Bartone

Buyer's Agent in 2020
Nick Bartone
Joy Daniels Real Estate Group, Ltd
(717) 599-2531
13 in this area
133 Total Sales
-
Heather MacDonald

Buyer Co-Listing Agent in 2020
Heather MacDonald
Joy Daniels Real Estate Group, Ltd
(717) 645-8176
3 in this area
40 Total Sales
-
Eric Hoffer

Seller's Agent in 2016
Eric Hoffer
Coldwell Banker Realty
(717) 877-6518
1 in this area
53 Total Sales
-
Stacy Trout

Buyer's Agent in 2016
Stacy Trout
Coldwell Banker Realty
(717) 919-6500
5 in this area
92 Total Sales
Map
Source: Bright MLS
MLS Number: PACB125448
APN: 42-10-0256-400
- 1779 Shady Ln
- 401 Park Cir
- 1771 Shady Ln
- 2015 N Fall Harvest Dr
- 1761 Shady Ln
- 2030 N Fall Harvest Dr
- 710 Gladstone Ct
- 1720 Fairbank Ln
- 396 Lake Dr
- 1758 Fairbank Ln
- 2002 N Fall Harvest Dr
- 1842 Shady Ln
- 1905 Roxbury Ct
- 1901 Roxbury Ct
- 1999 N Fall Harvest Dr
- 2007 Golden Ct
- 2143 S Autumn Chase Dr Unit 21-004
- 2005 Golden Ct
- 486 Nursery Dr S
- 2117 S Autumn Chase Dr Unit 9-02

