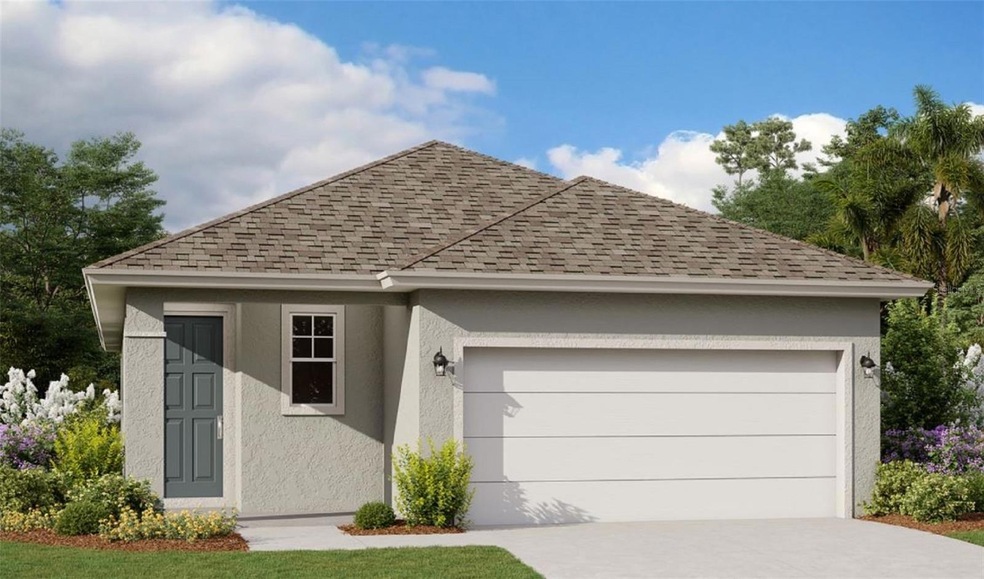
2000 Sunshine Peak Dr Minneola, FL 34715
Highlights
- Fitness Center
- Under Construction
- Clubhouse
- Lake Minneola High School Rated A-
- Open Floorplan
- Contemporary Architecture
About This Home
As of April 2025One or more photo(s) has been virtually staged. Under Construction. Welcome to the Aspen - a thoughtfully designed 4 bedroom, 2 bathroom home that seamlessly blends functionality with modern style. As you step inside, you'll be greeted by an open and inviting floor plan perfect for entertaining. The heart of this home is the spacious family room that flows effortlessly into the dining area, creating an ideal space for shared meals and quality time together. And the kitchen is sure to impress with the option to upgrade to a gourmet layout featuring an oversized island - perfect for the aspiring chef. One of the standout features is the well-appointed owner's suite, offering a private oasis with a generous 13' x 15' footprint. Three additional bedrooms, one of which could be converted to a den or home office, provide ample flexibility for your family's needs. Outside, you'll find a charming covered lanai, extending your living space and allowing you to embrace the beautiful Florida sunshine whenever desired. Plus, the 2-car garage ensures plenty of storage and ease of access. Located in the desirable Hills of Minneola community, this 1,654 square foot home puts you in the heart of it all - close to shopping, dining, top-rated schools, and easy access to major routes. Don't miss your chance to make this fantastic Aspen floor plan your new dream home!
Last Agent to Sell the Property
OLYMPUS EXECUTIVE REALTY INC Brokerage Phone: 407-469-0090 License #3227493 Listed on: 06/10/2024

Home Details
Home Type
- Single Family
Est. Annual Taxes
- $375
Year Built
- Built in 2024 | Under Construction
Lot Details
- 8,000 Sq Ft Lot
- Lot Dimensions are 50x100
- West Facing Home
- Cleared Lot
HOA Fees
- $8 Monthly HOA Fees
Parking
- 2 Car Attached Garage
Home Design
- Contemporary Architecture
- Slab Foundation
- Shingle Roof
- Block Exterior
- Stucco
Interior Spaces
- 1,654 Sq Ft Home
- Open Floorplan
- Sliding Doors
- Family Room Off Kitchen
- Combination Dining and Living Room
- Fire and Smoke Detector
- Laundry Room
Kitchen
- Eat-In Kitchen
- Built-In Convection Oven
- Cooktop
- Microwave
- Ice Maker
- Dishwasher
- Disposal
Flooring
- Carpet
- Tile
Bedrooms and Bathrooms
- 4 Bedrooms
- Primary Bedroom on Main
- Split Bedroom Floorplan
- Closet Cabinetry
- Walk-In Closet
- 3 Full Bathrooms
Schools
- Astatula Elementary School
- East Ridge Middle School
- Lake Minneola High School
Utilities
- Central Air
- Heating Available
- Thermostat
- Underground Utilities
- Electric Water Heater
- Fiber Optics Available
Additional Features
- Reclaimed Water Irrigation System
- Enclosed patio or porch
Listing and Financial Details
- Home warranty included in the sale of the property
- Visit Down Payment Resource Website
- Tax Lot 866
- Assessor Parcel Number 32-21-26-0025-000-886600
- $1,432 per year additional tax assessments
Community Details
Overview
- Association fees include pool, ground maintenance, recreational facilities
- Dream Finders Homes Association, Phone Number (407) 847-2280
- Visit Association Website
- Built by DREAM FINDERS HOMES
- Hills Of Minneola Subdivision, Aspen A Floorplan
- The community has rules related to deed restrictions, fencing
Amenities
- Clubhouse
Recreation
- Community Playground
- Fitness Center
- Community Pool
- Park
Similar Homes in the area
Home Values in the Area
Average Home Value in this Area
Property History
| Date | Event | Price | Change | Sq Ft Price |
|---|---|---|---|---|
| 04/10/2025 04/10/25 | Sold | $457,855 | -1.8% | $277 / Sq Ft |
| 04/02/2025 04/02/25 | Sold | $466,202 | 0.0% | $282 / Sq Ft |
| 06/10/2024 06/10/24 | Pending | -- | -- | -- |
| 06/10/2024 06/10/24 | For Sale | $466,202 | +0.7% | $282 / Sq Ft |
| 02/19/2024 02/19/24 | Pending | -- | -- | -- |
| 02/19/2024 02/19/24 | For Sale | $462,855 | -- | $280 / Sq Ft |
Tax History Compared to Growth
Agents Affiliated with this Home
-
Nancy Pruitt

Seller's Agent in 2025
Nancy Pruitt
OLYMPUS EXECUTIVE REALTY INC
(352) 552-7574
86 in this area
4,703 Total Sales
-
Stellar Non-Member Agent
S
Buyer's Agent in 2025
Stellar Non-Member Agent
FL_MFRMLS
Map
Source: Stellar MLS
MLS Number: G5083278
- 2395 Juniper Berry Dr
- 2391 Juniper Berry Dr
- 2168 Keystone Pass Blvd
- 2324 Juniper Berry Dr
- 2273 Juniper Berry Dr
- 2028 Asher Ave
- 2148 Keystone Pass Blvd
- 1888 Sunshine Peak Dr
- 1699 Pyramid Hill St
- 2227 Keystone Pass Blvd
- 2213 Juniper Berry Dr
- 2225 Juniper Berry Dr
- 2204 Keystone Pass Blvd
- 2235 Keystone Pass Blvd
- 2231 Keystone Pass Blvd
- 2183 Keystone Pass Blvd
- 1849 Sunshine Peak Dr
- 2004 Sunshine Peak Dr
- 1620 Pyramid Hills St
- 2184 Sunshine Peak Dr
