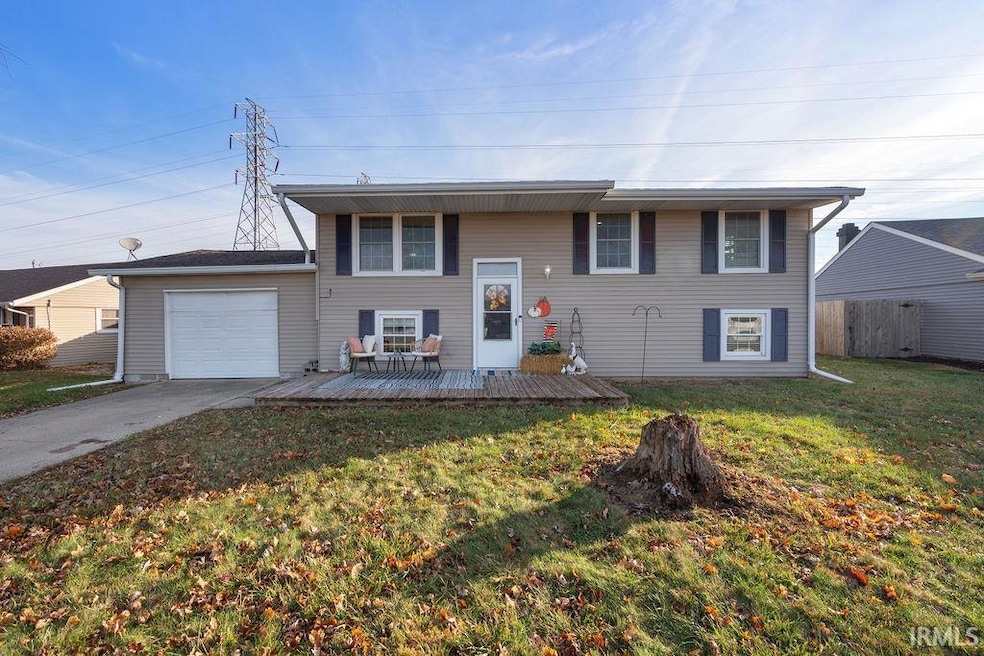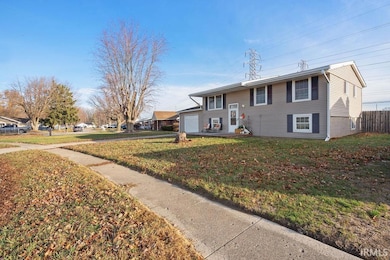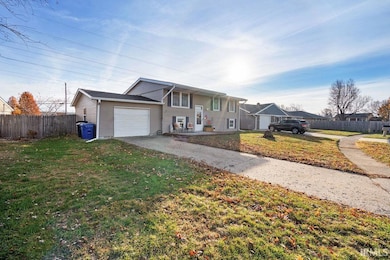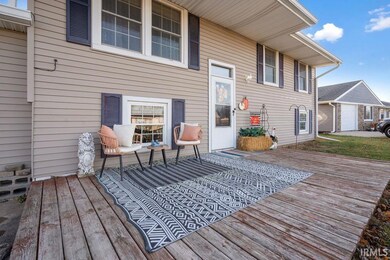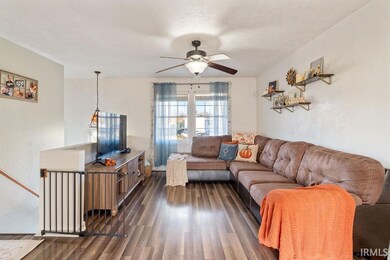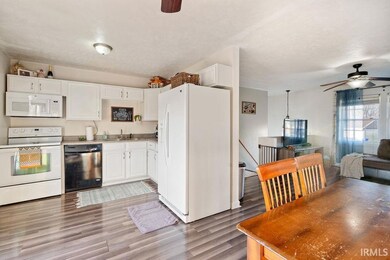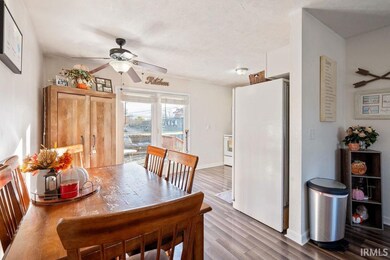2000 Tam o Shanter Ln Kokomo, IN 46902
Country Club Hills NeighborhoodEstimated payment $1,154/month
Highlights
- 1 Car Attached Garage
- Double Vanity
- Patio
- Eat-In Kitchen
- Bathtub with Shower
- 1-minute walk to Highland Park
About This Home
Step inside this beautifully cared-for 4-bedroom, 2-bath home offering more than 1,800 square feet of comfortable, welcoming living space—truly the kind of place that feels “just right” the moment you walk in. The main floor invites you in with a bright, cheerful living room, complete with a large picture window that fills the space with natural light and updated solid-surface flooring that adds a modern, cozy touch. The adjoining eat-in kitchen comes fully equipped and looks out over the spacious, fenced-in backyard—perfect for morning coffee, family dinners, or watching little ones play. Three main-level bedrooms and a spacious full bath complete the main level. The lower level is an amazing extension of the home, featuring a generous 24x13 family room ideal for movie nights or gathering with friends. You’ll also find a roomy fourth bedroom, an oversized laundry room that makes chores a breeze, and a nicely updated full bath. There’s even plenty of space to add a fifth bedroom if you ever need it. This home has been lovingly-maintained and is move-in ready!
Home Details
Home Type
- Single Family
Est. Annual Taxes
- $1,502
Year Built
- Built in 1965
Lot Details
- 10,454 Sq Ft Lot
- Lot Dimensions are 74 x 147
- Property is Fully Fenced
- Privacy Fence
- Wood Fence
- Level Lot
Parking
- 1 Car Attached Garage
- Garage Door Opener
- Driveway
Home Design
- Bi-Level Home
- Asphalt Roof
- Vinyl Construction Material
Interior Spaces
- Ceiling Fan
- Fire and Smoke Detector
Kitchen
- Eat-In Kitchen
- Electric Oven or Range
- Laminate Countertops
- Disposal
Flooring
- Carpet
- Laminate
- Tile
Bedrooms and Bathrooms
- 4 Bedrooms
- Double Vanity
- Bathtub with Shower
- Separate Shower
Laundry
- Laundry Room
- Washer and Electric Dryer Hookup
Finished Basement
- Basement Fills Entire Space Under The House
- 1 Bathroom in Basement
- 1 Bedroom in Basement
Schools
- Boulevard Elementary School
- Maple Crest Middle School
- Kokomo High School
Utilities
- Forced Air Heating and Cooling System
- Heating System Uses Gas
- Cable TV Available
Additional Features
- Patio
- Suburban Location
Community Details
- Country Club Park Subdivision
Listing and Financial Details
- Assessor Parcel Number 34-09-02-477-011.000-002
Map
Home Values in the Area
Average Home Value in this Area
Tax History
| Year | Tax Paid | Tax Assessment Tax Assessment Total Assessment is a certain percentage of the fair market value that is determined by local assessors to be the total taxable value of land and additions on the property. | Land | Improvement |
|---|---|---|---|---|
| 2024 | $1,289 | $149,700 | $20,900 | $128,800 |
| 2022 | $1,225 | $122,500 | $18,700 | $103,800 |
| 2021 | $1,052 | $105,200 | $18,700 | $86,500 |
| 2020 | $1,053 | $105,300 | $18,700 | $86,600 |
| 2019 | $766 | $90,800 | $16,500 | $74,300 |
| 2018 | $532 | $81,200 | $16,500 | $64,700 |
| 2017 | $549 | $80,700 | $16,500 | $64,200 |
| 2016 | $394 | $69,700 | $16,500 | $53,200 |
| 2014 | $421 | $74,700 | $15,800 | $58,900 |
| 2013 | $381 | $73,700 | $15,800 | $57,900 |
Property History
| Date | Event | Price | List to Sale | Price per Sq Ft | Prior Sale |
|---|---|---|---|---|---|
| 11/25/2025 11/25/25 | For Sale | $194,900 | +107.3% | $104 / Sq Ft | |
| 07/08/2016 07/08/16 | Sold | $94,000 | +2.2% | $50 / Sq Ft | View Prior Sale |
| 06/20/2016 06/20/16 | Pending | -- | -- | -- | |
| 03/23/2016 03/23/16 | For Sale | $92,000 | +1.7% | $49 / Sq Ft | |
| 07/11/2012 07/11/12 | Sold | $90,500 | 0.0% | $48 / Sq Ft | View Prior Sale |
| 07/10/2012 07/10/12 | For Sale | $90,500 | -- | $48 / Sq Ft |
Purchase History
| Date | Type | Sale Price | Title Company |
|---|---|---|---|
| Deed | $94,000 | Moore Title & Escrow Inc | |
| Deed | $90,500 | Metropolitan Title |
Source: Indiana Regional MLS
MLS Number: 202547236
APN: 34-09-02-477-011.000-002
- 1709 Conti Ln
- 1600 W Defenbaugh St
- 2421 Pinehurst Ln
- 2505 S Park Rd
- 721 West Blvd
- 1509 Boca Raton Blvd
- 1604 Gleneagles Dr
- 1309 Gleneagles Dr
- 0 W Lincoln Rd
- 1627 S Webster St
- 2802 S Rockford Place
- 811 W State St
- 2804 Rockford Ct S
- 913 W Virginia Ave
- 824 W State St
- 528 Holly Ln
- 524 Holly Ln
- 717 W State St
- 1419 S Courtland Ave
- 1424 S Courtland Ave
- 2205 S Washington St
- 419 W Lincoln Rd
- 1625 S Union St
- 3604 Briarwick Dr
- 821 Oyster Bay Dr
- 921 S Buckeye St
- 921 S Buckeye St Unit 4
- 921 S Buckeye St Unit 3
- 619 S Webster St
- 1809 W Carter St
- 912 S Market St Unit 912.5
- 610 S Washington St Unit 2 Upstairs
- 918 S Bell St
- 918 S Bell St Unit 2
- 918 S Bell St Unit 3
- 1302 W Sycamore St
- 1231 W Walnut St
- 555 Salem Dr
- 306 S Main St
- 1404 W Mulberry St
