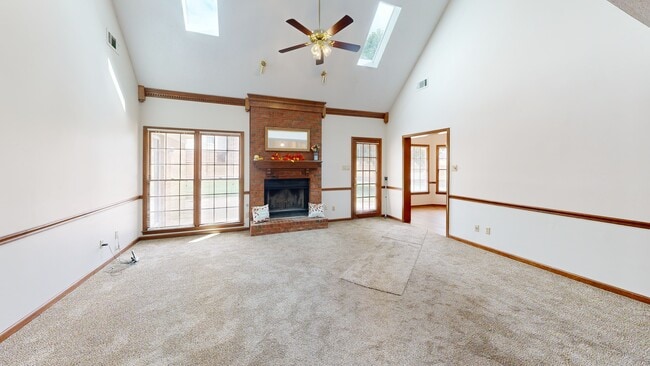
2000 Westbriar Dr Cordova, TN 38016
Cordova NeighborhoodEstimated payment $1,996/month
Highlights
- Hot Property
- Updated Kitchen
- Vaulted Ceiling
- All Bedrooms Downstairs
- Landscaped Professionally
- Traditional Architecture
About This Home
This charming corner-lot home is a must-see! Nestled in a well-established neighborhood with fantastic curb appeal, this beautifully updated home offers comfort, style, and a touch of serenity. On quiet Sunday mornings, you can even hear church bells ringing in the distance — a peaceful backdrop to your weekend. Inside, you’ll find three spacious bedrooms all on one level, along with a host of recent upgrades, including: A newer roof (under 2 years old) New skylights with remote-controlled shades New custom-designed fencing.Updated kitchen with new flooring, countertops, sink, and cooktop.Freshly painted walls and ceilings throughout. A modern heating and air system (approx. 3 years old) Need extra space? The large walk-in attic is already framed and ready for future expansion. Step outside to a spacious, custom patio perfect for entertaining guests or enjoying a quiet evening. Storage shed w/ electricity.The frontyard also features a sprinkler system to keep your lawn looking great.
Home Details
Home Type
- Single Family
Est. Annual Taxes
- $1,919
Year Built
- Built in 1988
Lot Details
- 0.43 Acre Lot
- Lot Dimensions are 142x140
- Wood Fence
- Landscaped Professionally
- Corner Lot
- Level Lot
Home Design
- Traditional Architecture
- Slab Foundation
- Composition Shingle Roof
Interior Spaces
- 2,446 Sq Ft Home
- 1.5-Story Property
- Popcorn or blown ceiling
- Vaulted Ceiling
- Ceiling Fan
- Factory Built Fireplace
- Some Wood Windows
- Great Room
- Breakfast Room
- Dining Room
- Den with Fireplace
- Play Room
- Attic Access Panel
Kitchen
- Updated Kitchen
- Cooktop
- Dishwasher
- Disposal
Flooring
- Wood
- Partially Carpeted
Bedrooms and Bathrooms
- 4 Bedrooms | 3 Main Level Bedrooms
- All Bedrooms Down
- Walk-In Closet
- Primary Bathroom is a Full Bathroom
- Dual Vanity Sinks in Primary Bathroom
- Whirlpool Bathtub
- Bathtub With Separate Shower Stall
- Window or Skylight in Bathroom
Laundry
- Laundry Room
- Washer and Dryer Hookup
Home Security
- Storm Windows
- Termite Clearance
Parking
- 2 Car Garage
- Side Facing Garage
- Garage Door Opener
Outdoor Features
- Patio
Utilities
- Central Heating and Cooling System
- 220 Volts
- Gas Water Heater
Community Details
- Voluntary home owners association
- Countrywood South Sec D 2 Subdivision
- Planned Unit Development
Listing and Financial Details
- Assessor Parcel Number 096513 B00031
Map
Home Values in the Area
Average Home Value in this Area
Tax History
| Year | Tax Paid | Tax Assessment Tax Assessment Total Assessment is a certain percentage of the fair market value that is determined by local assessors to be the total taxable value of land and additions on the property. | Land | Improvement |
|---|---|---|---|---|
| 2025 | $1,919 | $77,300 | $15,750 | $61,550 |
| 2024 | $1,919 | $56,600 | $9,500 | $47,100 |
| 2023 | $3,448 | $56,600 | $9,500 | $47,100 |
| 2022 | $3,448 | $56,600 | $9,500 | $47,100 |
| 2021 | $3,488 | $56,600 | $9,500 | $47,100 |
| 2020 | $2,927 | $40,400 | $9,500 | $30,900 |
| 2019 | $2,927 | $40,400 | $9,500 | $30,900 |
| 2018 | $2,927 | $40,400 | $9,500 | $30,900 |
| 2017 | $1,660 | $40,400 | $9,500 | $30,900 |
| 2016 | $1,589 | $36,350 | $0 | $0 |
| 2014 | $1,589 | $36,350 | $0 | $0 |
Property History
| Date | Event | Price | List to Sale | Price per Sq Ft |
|---|---|---|---|---|
| 09/09/2025 09/09/25 | For Sale | $345,900 | -- | $141 / Sq Ft |
Purchase History
| Date | Type | Sale Price | Title Company |
|---|---|---|---|
| Interfamily Deed Transfer | -- | Servicelink |
Mortgage History
| Date | Status | Loan Amount | Loan Type |
|---|---|---|---|
| Closed | $160,115 | VA |
About the Listing Agent

John is currently the Principal Managing Broker/ Owner of The Stamps Real Estate Company and they currently have a team of 14 agents. He received his Real Estate license in 1995 and broker’s license in 2002 and currently hold GRI, CRS, and CRB designations. He has served on different committees over the years thru the Memphis Association of Realtors; The Grievance Committee, Professional Standards Committee, Governmental Affairs Committee and I was a Tennessee Association of Realtors Director
John's Other Listings
Source: Memphis Area Association of REALTORS®
MLS Number: 10205365
APN: 09-6513-B0-0031
- 2033 Westbriar Dr
- 8401 Kings Trail Cove
- 8267 Chippingham Dr
- 8457 King William St
- 8314 Mangrove Dr
- 8437 Rembrook Dr
- 8532 Fox Heather Cove
- 1820 Clunan Cove
- 1707 Old Mill Stream
- 8539 Fox Heather Cove
- 1888 Pheasant Acre Ln E
- 1882 Pheasant Acre Ln E
- 1905 Pheasant Acre Ln E
- 8379 Old Dexter Rd
- 1682 Smokehouse Dr
- 2265 Easton Dr
- 4011 Woodchase Cove
- 2329 Foxmoor Ln Unit 7
- 8425 Brownstone Ln Unit 50
- 2029 Woodchase Cove
- 1972 Westbriar Dr
- 8159 Creekside Cir N
- 8144 Creekside Cir N
- 2107 Chingford Cove
- 1960 Maple Creek Dr
- 1810 W Wolfchase Cir
- 1946 Williamswood Rd
- 8525 Dulwich Rd
- 1809 Black Bear Cir W
- 2000 Littlemore Dr
- 8110 Cordova Center Dr
- 2281 Webbing Dr
- 8416 Kimberly Rose Dr
- 1677 Ranmar Dr
- 8672 Beckenham Dr
- 1607 Barbie St
- 8371 Palm Springs Dr
- 8620 Kettering Dr
- 8695 River Mill Cove
- 8664 Meadow Green Dr





