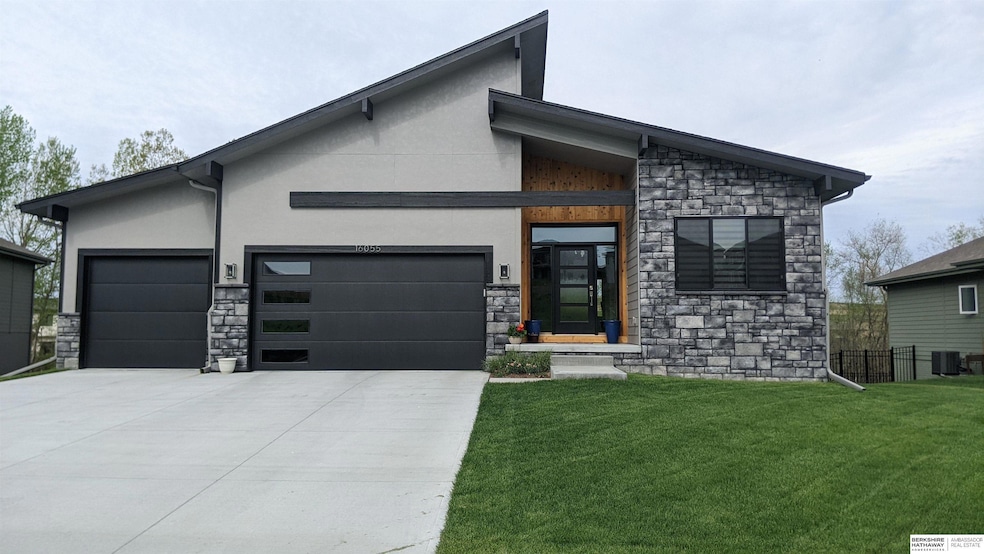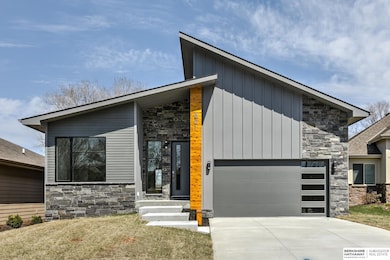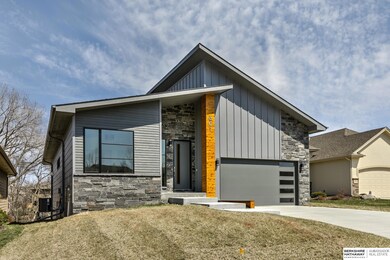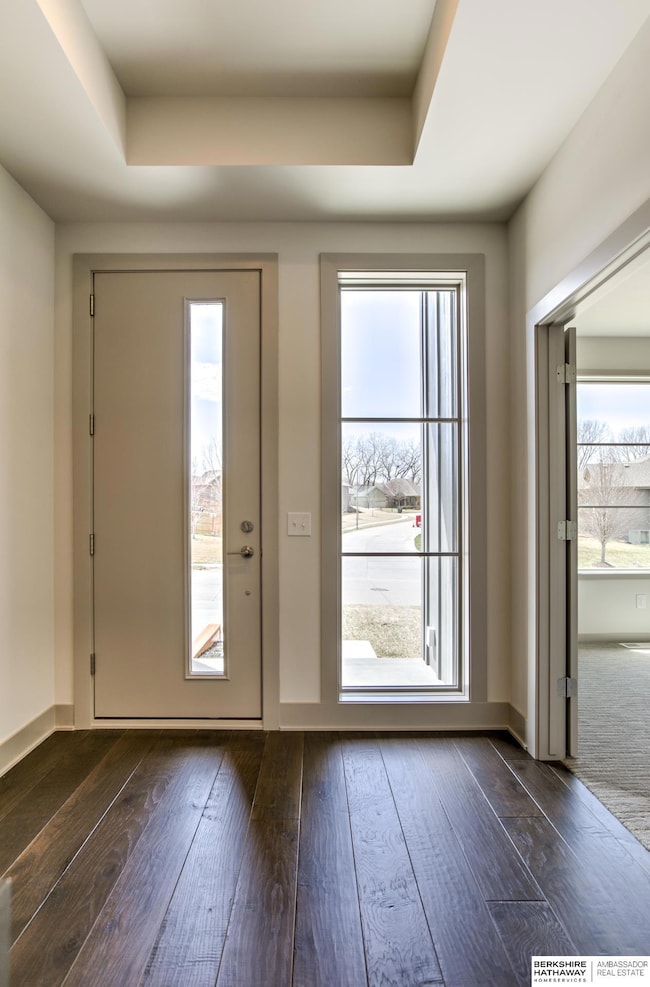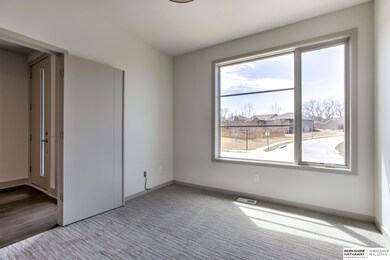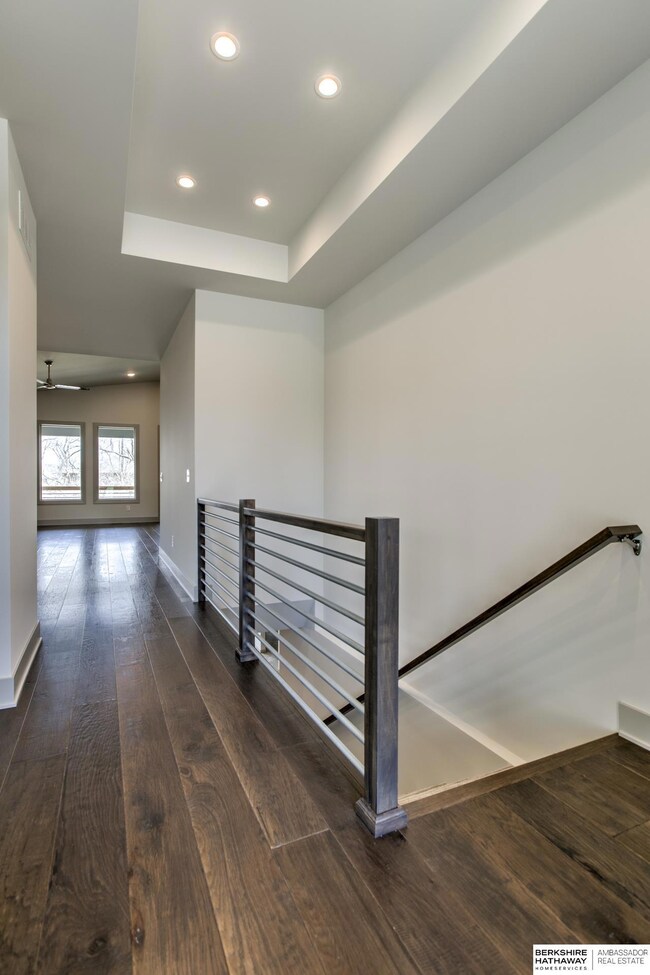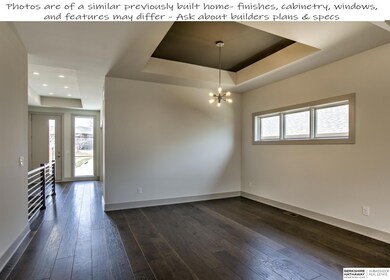20001 R St Omaha, NE 68135
Southwest Omaha NeighborhoodEstimated payment $3,225/month
Highlights
- Under Construction
- Covered Deck
- Family Room with Fireplace
- Gretna Middle School Rated A-
- Contemporary Architecture
- 4-minute walk to Whitehawk Soccer Fields
About This Home
Redwood Homes features this brand new open layout with 17ft double cathedral ceilings, huge covered deck, and a floorplan designed for a cozy lifestyle and entertaining. You'll find upgraded finishes and features thru out like 100% James Hardie cement board exterior, quartz counters, hardwood floors, maple cabinets 93% HE furnace. Primary suite offers walk in shower w/ 2 shower heads, raised double vanities and a huge walkin closet. Finished walkout lower level features a 2nd kitchenette, family room, 2 bedrooms and full bathroom in addition to a nice sized unfinished storage area. You'll love the location in Omaha's newest subdivision South Streams conveniently located near 204th and Q. Photos are of a previously built home to show what Redwood Homes could build for you on one of our lots or yours!
Home Details
Home Type
- Single Family
Est. Annual Taxes
- $367
Year Built
- Built in 2025 | Under Construction
Lot Details
- 9,545 Sq Ft Lot
- Lot Dimensions are 86 x 105 x 42 x 81 x 75
- Sprinkler System
Parking
- 3 Car Attached Garage
Home Design
- Contemporary Architecture
- Ranch Style House
- Traditional Architecture
- Composition Roof
- Concrete Perimeter Foundation
- Masonite
- Stone
Interior Spaces
- Cathedral Ceiling
- Ceiling Fan
- Electric Fireplace
- Family Room with Fireplace
- 2 Fireplaces
Kitchen
- Convection Oven
- Cooktop
- Microwave
- Dishwasher
- Disposal
Flooring
- Wall to Wall Carpet
- Ceramic Tile
- Luxury Vinyl Plank Tile
- Luxury Vinyl Tile
Bedrooms and Bathrooms
- 4 Bedrooms
- Walk-In Closet
- Dual Sinks
- Shower Only
Basement
- Walk-Out Basement
- Sump Pump
Outdoor Features
- Covered Deck
- Covered Patio or Porch
Schools
- Gretna Elementary And Middle School
- Gretna High School
Utilities
- Humidifier
- Forced Air Heating and Cooling System
- Heating System Uses Natural Gas
- Phone Available
- Cable TV Available
Community Details
- No Home Owners Association
- Built by Redwood Homes
- South Streams Subdivision, Alpine Joe Floorplan
Listing and Financial Details
- Assessor Parcel Number 2241152246
Map
Home Values in the Area
Average Home Value in this Area
Tax History
| Year | Tax Paid | Tax Assessment Tax Assessment Total Assessment is a certain percentage of the fair market value that is determined by local assessors to be the total taxable value of land and additions on the property. | Land | Improvement |
|---|---|---|---|---|
| 2025 | $362 | $41,200 | $41,200 | -- |
| 2024 | $384 | $15,100 | $15,100 | -- |
| 2023 | $384 | $14,000 | $14,000 | -- |
Property History
| Date | Event | Price | List to Sale | Price per Sq Ft |
|---|---|---|---|---|
| 04/01/2025 04/01/25 | For Sale | $620,000 | +552.6% | $177 / Sq Ft |
| 12/12/2024 12/12/24 | For Sale | $95,000 | -- | -- |
Source: Great Plains Regional MLS
MLS Number: 22508046
APN: 4115-2246-22
- 19404 X St
- 18908 T Cir
- 5002 S 202nd Ave
- 4851 S 187th Ave
- 6601 S 194th Terrace Plaza
- 6720 S 191st St
- 5575 S 206th Ct
- 6249 Coventry Dr
- 4205 S 204th St
- 20877 South Ct
- 4910 S 209th Ct
- 20882 S Ct
- 6711 S 206th Plaza
- 19224 Olive Plaza
- 3812 S 191st Ave
- 20556 Emiline St
- 17665 Welch Plaza
- 4236 S 178th St
- 3010 S 202nd Ct
- 18661 Elm Plaza
Ask me questions while you tour the home.
