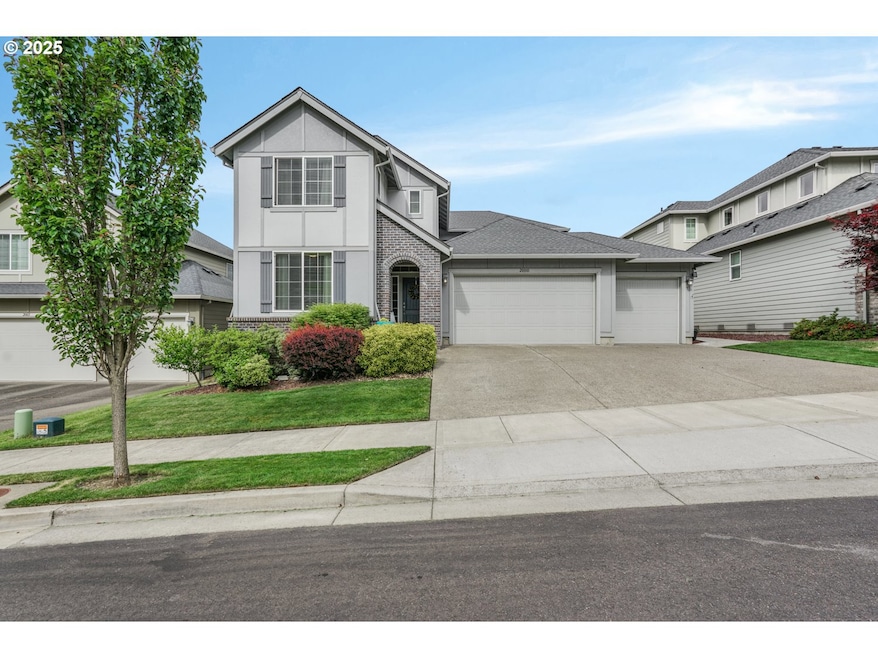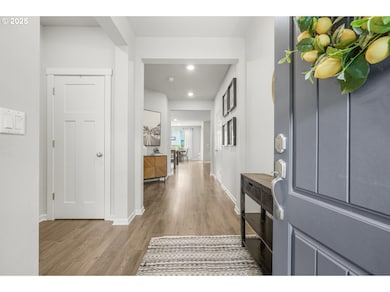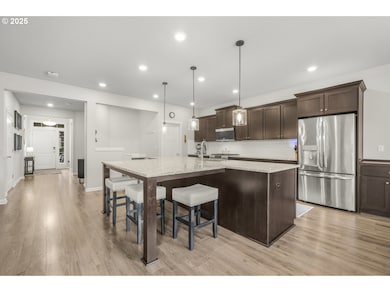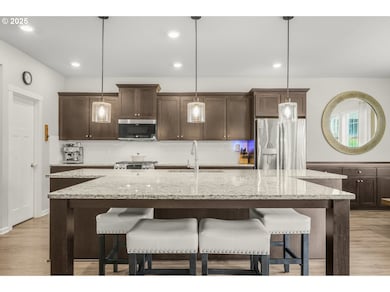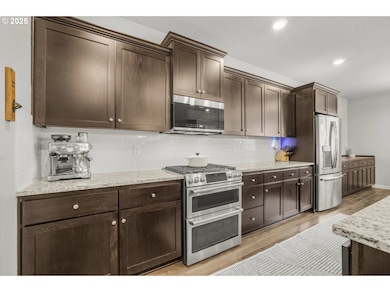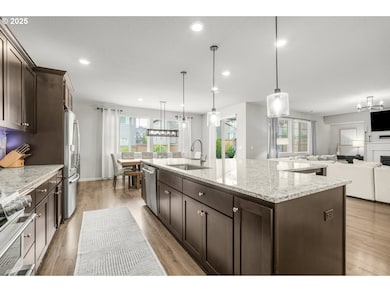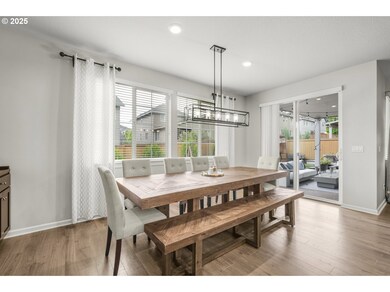This beautifully crafted contemporary home offers the perfect balance of luxury and comfort in one of Tualatin’s best locations. Featuring 5 spacious bedrooms—including a main-level bedroom with a full bath—this home provides flexible living for guests or multi-generational needs. At the heart of the home, a chef’s kitchen impresses with an oversized island, sleek updated appliances, a walk-in pantry, and a built-in workstation. It flows seamlessly into a generous dining area and an expansive great room, thoughtfully designed for both relaxed living and effortless entertaining. Step outside to a private backyard retreat, complete with a covered patio, a newly installed stone terrace, and a tranquil water feature—ideal for hosting guests or unwinding in style. Upstairs, a versatile loft provides the perfect space for media, play, or quiet retreat. A custom-built work zone supports everything from creative projects to homework and remote work. The private primary suite, set apart at the end of the hall, offers a peaceful escape with a beautifully appointed en suite featuring a soaking tub, double vanity, and walk-in closet. 3 additional bedrooms and a full bath complete the upper level, offering generous accommodations for a variety of needs. This exceptional home combines a thoughtful layout with high-end finishes to deliver comfort, sophistication, and seamless indoor-outdoor living in a highly desirable setting. Bonus: owned solar panels keep energy costs low. Schedule your private showing today.

