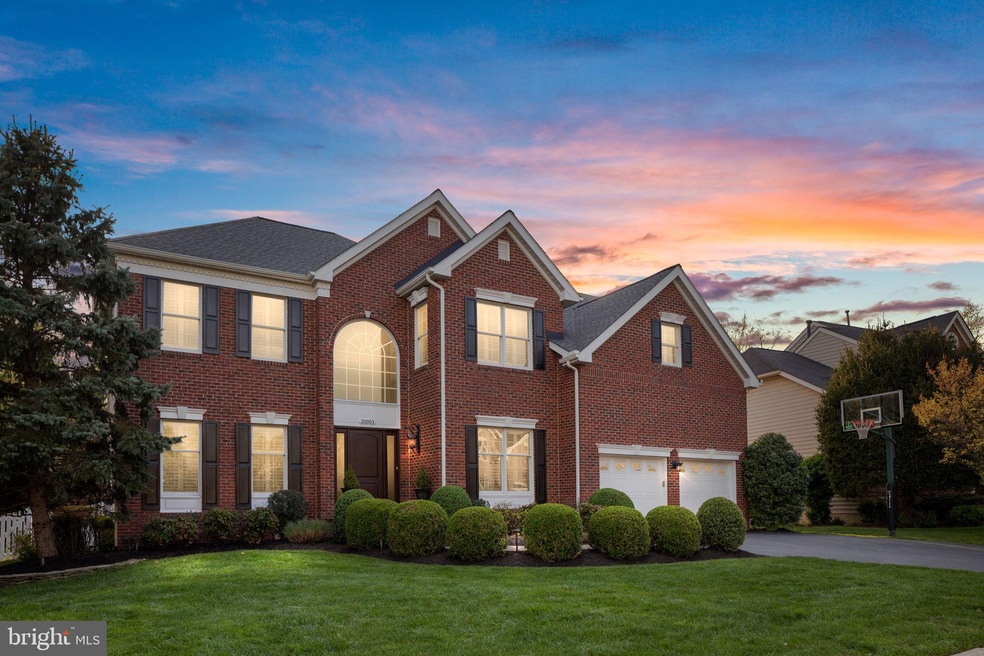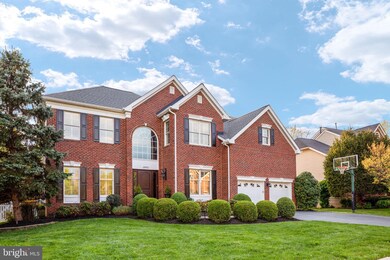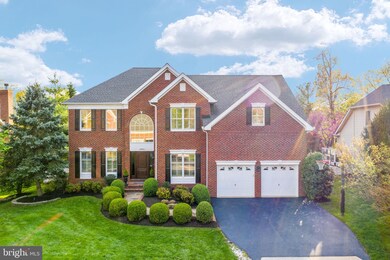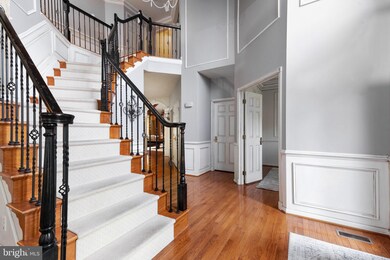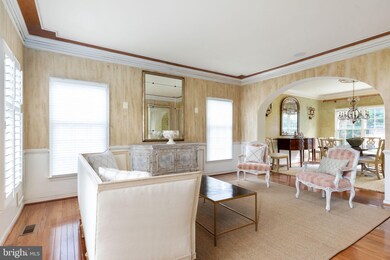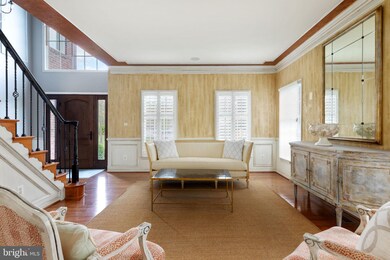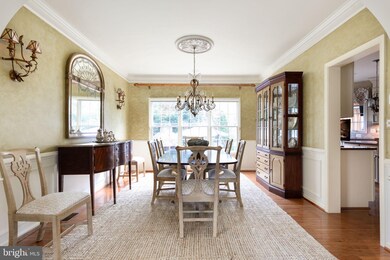
20003 Shadow Creek Ct Ashburn, VA 20147
Estimated Value: $1,227,000 - $1,300,088
Highlights
- Golf Club
- Bar or Lounge
- Gourmet Kitchen
- Newton-Lee Elementary School Rated A
- Gunite Pool
- Gated Community
About This Home
As of June 2021Coming Soon!!! Absolutely Stunning Home in the Highly Sought-After Belmont Country Club! This Incredible Floor Plan features a Formal Living Room, Dining Room, Office, Beautiful Trim and Moldings, a Grand 2-Story Foyer and Hardwood Floors throughout the Main and Upper Level. The Pristine, Gourmet Kitchen features Beautiful Wood Cabinetry, a Center Island, Stainless Steel Appliances and Granite Countertops all accented with a Tile Backsplash and Charming Fixtures. From the Kitchen step into the Bright and Spacious Sunroom that overlooks the Private Rear Yard. The Open and Detailed Family Room is perfect for Entertaining and features a Brick floor-to-ceiling Gas Fireplace, Vaulted Ceilings, Rustic Beams, and Second Staircase to the Upper Level. A Two Car Garage and Laundry/Mud Room complete the Main Level. High end Currey and Co. Lighting in family room, foyer, dining room and kitchen. Head to the Upper Level where you will find the Primary Suite featuring a Sitting Area and Walk-In Closet. The Primary Bath is Stunning with Double Granite Vanities, a Soaking Tub, Separate Shower and Water Closet. Three additional Bedrooms and Two Full Bathrooms complete the Upper Level. The Basement features an Amazing Recreation Room with a Floor to Ceiling expansive stone Gas Fireplace, Built-in Entertainment Center, and a Wet Bar. An additional Bedroom, a Full Bathroom, and a Bonus Room complete the Basement. Custom plantation shutters on all three levels. Head outside to the Inviting Backyard Oasis that features an Outdoor Kitchen, Lounging Areas and only steps away to the Custom In-Ground Pool with a Waterfall.Walking distance to neighborhood playground, neighborhood pool and fitness facility. Reduced Golf Memberships available as well.
Last Agent to Sell the Property
Keller Williams Realty License #0225228134 Listed on: 04/22/2021

Last Buyer's Agent
Kristen Short
Command Properties
Home Details
Home Type
- Single Family
Est. Annual Taxes
- $8,063
Year Built
- Built in 2000
Lot Details
- 0.28 Acre Lot
- Extensive Hardscape
- Property is in excellent condition
- Property is zoned 19
HOA Fees
- $368 Monthly HOA Fees
Parking
- 2 Car Attached Garage
- Front Facing Garage
- Garage Door Opener
Home Design
- Colonial Architecture
- Masonry
Interior Spaces
- Property has 2 Levels
- Traditional Floor Plan
- Chair Railings
- Crown Molding
- 1 Fireplace
- Window Treatments
- Family Room Off Kitchen
- Basement Fills Entire Space Under The House
Kitchen
- Gourmet Kitchen
- Breakfast Area or Nook
- Built-In Oven
- Built-In Microwave
- Dishwasher
- Stainless Steel Appliances
- Kitchen Island
- Upgraded Countertops
- Disposal
Flooring
- Wood
- Carpet
- Ceramic Tile
Bedrooms and Bathrooms
Laundry
- Dryer
- Washer
Pool
- Gunite Pool
- Saltwater Pool
Outdoor Features
- Exterior Lighting
- Outdoor Grill
Utilities
- Forced Air Heating and Cooling System
- Natural Gas Water Heater
Listing and Financial Details
- Tax Lot 273
- Assessor Parcel Number 084455876000
Community Details
Overview
- $2,500 Capital Contribution Fee
- Association fees include broadband, cable TV, high speed internet, lawn care front, lawn maintenance, recreation facility, snow removal, trash, security gate, pool(s)
- Belmont Community Association, Phone Number (703) 723-8300
- Belmont Country Club Subdivision
Amenities
- Community Center
- Recreation Room
- Bar or Lounge
Recreation
- Golf Club
- Golf Course Community
- Golf Course Membership Available
- Tennis Courts
- Soccer Field
- Community Playground
- Community Pool
- Jogging Path
Security
- Gated Community
Ownership History
Purchase Details
Home Financials for this Owner
Home Financials are based on the most recent Mortgage that was taken out on this home.Purchase Details
Home Financials for this Owner
Home Financials are based on the most recent Mortgage that was taken out on this home.Similar Homes in Ashburn, VA
Home Values in the Area
Average Home Value in this Area
Purchase History
| Date | Buyer | Sale Price | Title Company |
|---|---|---|---|
| Chort Christopher M | $1,061,000 | None Available | |
| Mandrgoc Matthew | $476,565 | -- |
Mortgage History
| Date | Status | Borrower | Loan Amount |
|---|---|---|---|
| Open | Chort Christopher M | $822,375 | |
| Previous Owner | Mandrgoc Matthew L | $385,250 | |
| Previous Owner | Mandrgoc Matthew | $417,000 | |
| Previous Owner | Mandrgoc Matthew | $381,200 |
Property History
| Date | Event | Price | Change | Sq Ft Price |
|---|---|---|---|---|
| 06/15/2021 06/15/21 | Sold | $1,061,000 | +8.3% | $232 / Sq Ft |
| 04/27/2021 04/27/21 | Pending | -- | -- | -- |
| 04/22/2021 04/22/21 | For Sale | $979,900 | -- | $214 / Sq Ft |
Tax History Compared to Growth
Tax History
| Year | Tax Paid | Tax Assessment Tax Assessment Total Assessment is a certain percentage of the fair market value that is determined by local assessors to be the total taxable value of land and additions on the property. | Land | Improvement |
|---|---|---|---|---|
| 2024 | $9,666 | $1,117,450 | $320,900 | $796,550 |
| 2023 | $9,605 | $1,097,740 | $320,900 | $776,840 |
| 2022 | $8,359 | $939,180 | $245,900 | $693,280 |
| 2021 | $8,064 | $822,850 | $245,900 | $576,950 |
| 2020 | $7,842 | $757,720 | $245,900 | $511,820 |
| 2019 | $8,159 | $780,730 | $245,900 | $534,830 |
| 2018 | $8,131 | $749,410 | $230,900 | $518,510 |
| 2017 | $8,254 | $733,720 | $230,900 | $502,820 |
| 2016 | $8,138 | $710,770 | $0 | $0 |
| 2015 | $8,027 | $476,340 | $0 | $476,340 |
| 2014 | $7,877 | $451,120 | $0 | $451,120 |
Agents Affiliated with this Home
-
Matt Leiva

Seller's Agent in 2021
Matt Leiva
Keller Williams Realty
(703) 400-7012
3 in this area
363 Total Sales
-

Buyer's Agent in 2021
Kristen Short
Command Properties
(808) 754-6352
Map
Source: Bright MLS
MLS Number: VALO436034
APN: 084-45-5876
- 43614 Dunhill Cup Square
- 19925 Augusta Village Place
- 20130 Valhalla Square
- 20153 Valhalla Square
- 43577 Pablo Creek Ct
- 20131 Muirfield Village Ct
- 43840 Hickory Corner Terrace Unit 112
- 43582 Old Kinderhook Dr
- 43825 Hickory Corner Terrace Unit 104
- 19703 Peach Flower Terrace
- 19701 Peach Flower Terrace
- 19699 Peach Flower Terrace
- 19677 Peach Flower Terrace
- 19687 Peach Flower Terrace
- 19697 Peach Flower Terrace
- 19695 Peach Flower Terrace
- 19705 Peach Flower Terrace
- 43761 Orchid Dove Terrace
- 43853 Arborvitae Dr
- 43763 Orchid Dove Terrace Unit 2
- 20003 Shadow Creek Ct
- 19999 Shadow Creek Ct
- 20007 Shadow Creek Ct
- 20002 Shadow Creek Ct
- 5709 Solheim Cup Dr
- 19998 Shadow Creek Ct
- 43631 Solheim Cup Terrace
- 43630 Solheim Cup Terrace
- 20017 Hazeltine Place
- 43629 Solheim Cup Terrace
- 43628 Solheim Cup Terrace
- 19994 Shadow Creek Ct
- 20009 Hazeltine Place
- 43627 Solheim Cup Terrace
- 43626 Solheim Cup Terrace
- 43625 Solheim Cup Terrace
- 43624 Solheim Cup Terrace
- 43634 Dunhill Cup Square
- 19993 Hazeltine Place
- 43623 Solheim Cup Terrace
