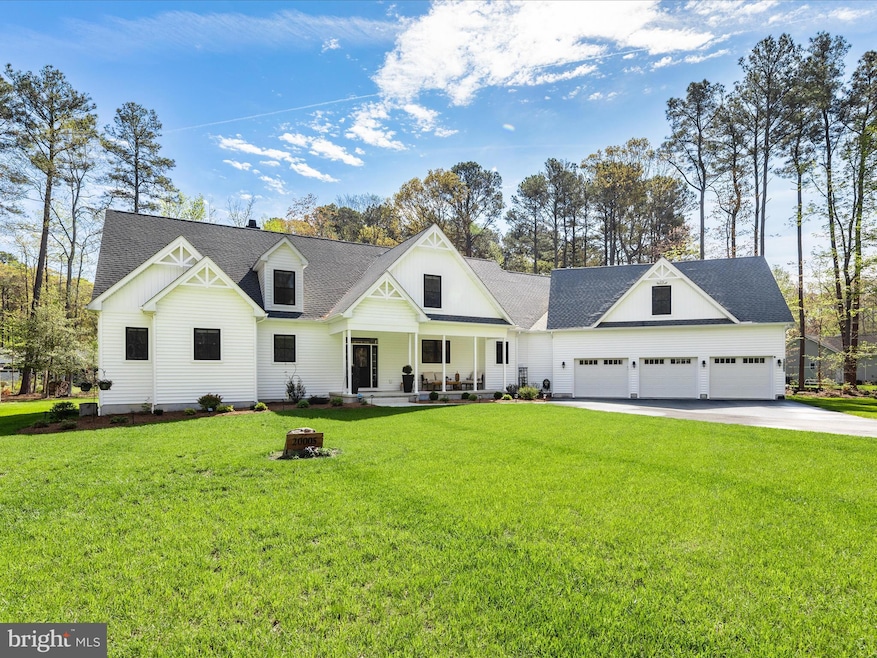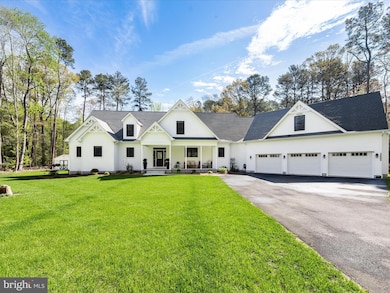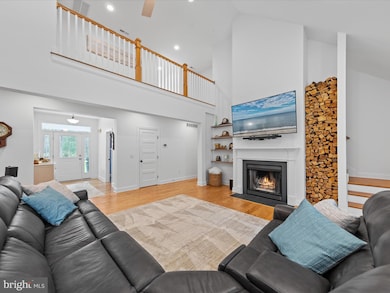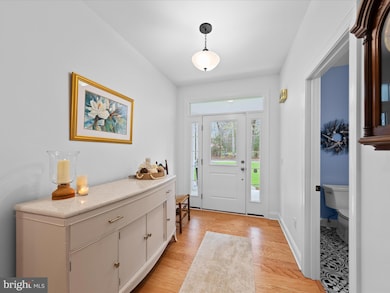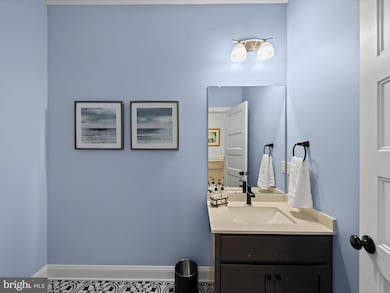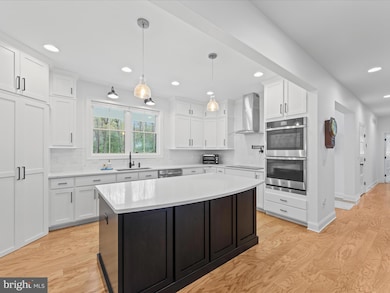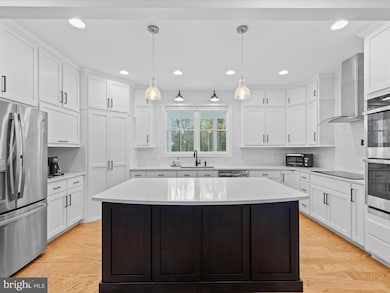20005 Devine Way Milton, DE 19968
Estimated payment $6,416/month
Highlights
- Heated Spa
- 1 Acre Lot
- Craftsman Architecture
- View of Trees or Woods
- Open Floorplan
- Maid or Guest Quarters
About This Home
This Coastal Farmhouse is a dream come true. Skip the building process with this practically new and completely custom home. Its exquisite details make this one move-in ready! Nestled on a one-acre lot down a private drive, this 4,000+ SF Amish-built home boasts the perfect blend of relaxation and luxury. Every inch of this residence has been meticulously designed and constructed, ensuring no detail is overlooked. This home is a masterpiece of warmth, comfort, and sophisticated design. Stepping into the great room is a testament to modern luxury, featuring a vaulted ceiling, a wood-burning fireplace, open shelving, and hardwood flooring throughout. Right off the great room is the sun room, expansive windows flood the living space with natural light and offer stunning views of the perfect place for outdoor entertaining, with its tree-lined backyard and finished patio. The high-end kitchen with stainless steel smart appliances, quartz countertops, and expansive cabinetry seamlessly flows into the living and dining areas, creating an inviting space for both everyday living and entertaining. The kitchen also includes a hidden walk-in pantry access with ample shelving and storage. The design of this home takes full advantage of its picturesque surroundings with timeless accents like hardwood flooring, custom tile work, and 9’ ceilings throughout. The first-floor primary suite is a sanctuary of comfort, offering two expansive closets and a stunning bathroom with dual vanities, quartz countertops, a spacious shower with a glass door, and an oversized soaker tub. The owner’s suite also has backyard access with sliding doors that take you to a private patio with a luxurious saltwater hot tub. Also on the first floor, this home has a 1⁄2 bath and 2 additional bedroom suites, each with its own full bathroom. Plus, a spacious mudroom/laundry room gives access to the garage. Ascend the staircase to the second floor, where you’ll find a view of the great room below. Walking past the balcony lies an additional suite with its own full bathroom. From the large hobbyist-equipped three-car garage, you can access the 5th suite, which boasts a full bathroom and plenty of space for short term guest or long-term living accommodations. Additional features include a quality constructed outbuilding that compliments the style of the home, with ample storage space; a conditioned crawl space, smart garage doors with cameras, a utility sink in the garage, and a circulating hot water heater to ensure hot water at every faucet; an unfinished room between 2nd story bathroom and the bonus room above the garage acts as an additional egress, but also serves as extra storage space. This home was built to support solar panels with an extra 200-amp service for added wattage. Every detail was considered in the building process of this home, making this must see a must have. What a great opportunity to own a piece of coastal luxury, and enjoy easy access to shopping, restaurants, entertainment, and close proximity to downtown Lewes. Start living your dream right away; schedule your private tour today.
Listing Agent
(302) 245-4295 faren@delawarebydesign.com Keller Williams Realty Central-Delaware License #0025671 Listed on: 04/24/2025

Home Details
Home Type
- Single Family
Est. Annual Taxes
- $1,863
Year Built
- Built in 2022 | Remodeled in 2024
Lot Details
- 1 Acre Lot
- Lot Dimensions are 217.45 x 206.47
- Rural Setting
- Landscaped
- No Through Street
- Private Lot
- Sprinkler System
- Cleared Lot
- Backs to Trees or Woods
- Back and Front Yard
- Property is in excellent condition
- Property is zoned AR-1
Parking
- 3 Car Direct Access Garage
- 5 Driveway Spaces
- Parking Storage or Cabinetry
- Front Facing Garage
- Garage Door Opener
Home Design
- Craftsman Architecture
- Coastal Architecture
- Block Foundation
- Architectural Shingle Roof
- Vinyl Siding
- Stick Built Home
- CPVC or PVC Pipes
Interior Spaces
- 4,000 Sq Ft Home
- Property has 1.5 Levels
- Open Floorplan
- Built-In Features
- Cathedral Ceiling
- Ceiling Fan
- Recessed Lighting
- Wood Burning Fireplace
- Fireplace Mantel
- ENERGY STAR Qualified Windows
- Window Treatments
- Sliding Doors
- ENERGY STAR Qualified Doors
- Mud Room
- Sitting Room
- Combination Dining and Living Room
- Views of Woods
- Crawl Space
Kitchen
- Butlers Pantry
- Built-In Double Oven
- Built-In Range
- ENERGY STAR Qualified Refrigerator
- ENERGY STAR Qualified Dishwasher
- Stainless Steel Appliances
- Upgraded Countertops
- Instant Hot Water
Flooring
- Wood
- Carpet
- Heavy Duty
- Ceramic Tile
- Luxury Vinyl Tile
Bedrooms and Bathrooms
- En-Suite Bathroom
- Walk-In Closet
- Maid or Guest Quarters
- Whirlpool Bathtub
Laundry
- Laundry Room
- Laundry on main level
- Electric Dryer
- ENERGY STAR Qualified Washer
Home Security
- Home Security System
- Exterior Cameras
- Fire and Smoke Detector
- Flood Lights
Eco-Friendly Details
- ENERGY STAR Qualified Equipment for Heating
Outdoor Features
- Heated Spa
- Patio
- Exterior Lighting
- Shed
- Outbuilding
- Porch
Utilities
- Forced Air Zoned Heating and Cooling System
- Ductless Heating Or Cooling System
- Back Up Electric Heat Pump System
- Programmable Thermostat
- Underground Utilities
- 200+ Amp Service
- Well
- Electric Water Heater
- Water Conditioner is Owned
- Septic Tank
- Cable TV Available
Community Details
- No Home Owners Association
- Built by Bay to Beach Builders
Listing and Financial Details
- Assessor Parcel Number 334-09.00-3.15
Map
Home Values in the Area
Average Home Value in this Area
Tax History
| Year | Tax Paid | Tax Assessment Tax Assessment Total Assessment is a certain percentage of the fair market value that is determined by local assessors to be the total taxable value of land and additions on the property. | Land | Improvement |
|---|---|---|---|---|
| 2025 | $1,522 | $1,000 | $1,000 | $0 |
| 2024 | $1,887 | $1,000 | $1,000 | $0 |
| 2023 | $1,708 | $1,000 | $1,000 | $0 |
| 2022 | $41 | $1,000 | $1,000 | $0 |
| 2021 | $39 | $1,000 | $1,000 | $0 |
| 2020 | $38 | $1,000 | $1,000 | $0 |
| 2019 | $37 | $1,000 | $1,000 | $0 |
| 2018 | $38 | $1,000 | $0 | $0 |
| 2017 | $38 | $1,000 | $0 | $0 |
| 2016 | $46 | $1,000 | $0 | $0 |
| 2015 | $59 | $1,000 | $0 | $0 |
| 2014 | $58 | $1,000 | $0 | $0 |
Property History
| Date | Event | Price | List to Sale | Price per Sq Ft |
|---|---|---|---|---|
| 11/28/2025 11/28/25 | For Sale | $1,195,000 | 0.0% | $299 / Sq Ft |
| 11/25/2025 11/25/25 | Off Market | $1,195,000 | -- | -- |
| 04/24/2025 04/24/25 | For Sale | $1,195,000 | -- | $299 / Sq Ft |
Purchase History
| Date | Type | Sale Price | Title Company |
|---|---|---|---|
| Deed | $55,000 | -- | |
| Deed | $35,700 | -- | |
| Deed | $35,700 | -- |
Source: Bright MLS
MLS Number: DESU2083666
APN: 334-09.00-3.15
- 24309 Avery Ct
- Jerry Plan at Anchors Run
- Cartwright Plan at Anchors Run
- Nelson Plan at Anchors Run
- Brenner Plan at Anchors Run
- Whatley Plan at Anchors Run
- Peterman II Plan at Anchors Run
- Kramer Plan at Anchors Run
- Lloyd Plan at Anchors Run
- Frank Plan at Anchors Run
- Reston Plan at Anchors Run
- Peterman II Plan at Martins Farm
- Kramer Plan at Martins Farm
- Reston Plan at Martins Farm
- Nelson Plan at Martins Farm
- 0 Route 5 Unit DESU175898
- TBD Lewes Georgetown Hwy
- 28365 Boater Place
- 28729 Seedling Dr
- 28721 Seedling Dr
- 18782 Harbeson Rd
- 19834 Hopkins Rd
- 21033 Weston Willows Ave
- 29988 W Barrier Reef Blvd
- 29910 Timber Ridge Dr
- 28975 Aleine Ave
- 32127 Deerwood Ln
- 16894 Beulah Blvd
- 17236 Pine Water Dr
- 31219 Barefoot Cir
- 17079 Apples Way
- 29847 Sandstone Dr
- 31611 Exeter Way
- 19209 Cavendish Way
- 31414 Falmouth Way
- 16406 Stormy Way
- 33789 Freeport Dr
- 24650 Merlot Dr
- 16335 Abraham Potter Run Unit 103
- 20141 Riesling Ln
