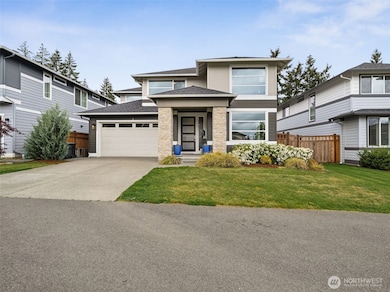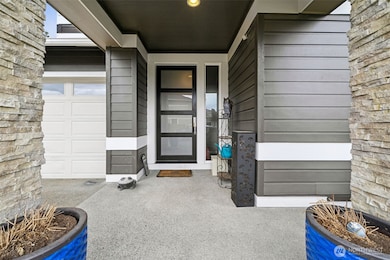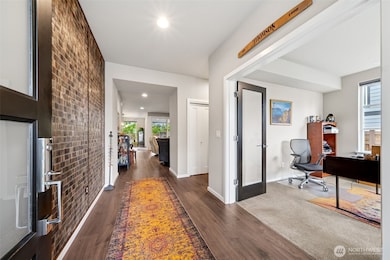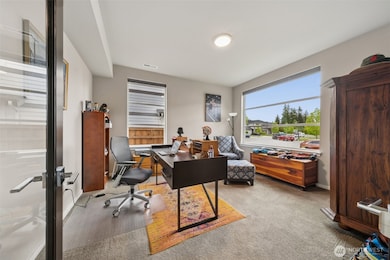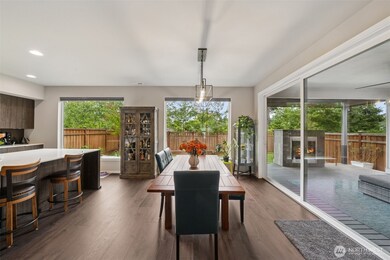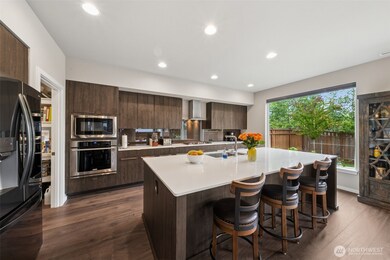
$675,000
- 2 Beds
- 3 Baths
- 1,874 Sq Ft
- 19222 143rd St E
- Bonney Lake, WA
Enjoy the ease of rambler-style living w/ added bonus of rare upstairs loft in sought-after 55+ Trilogy at Tehaleh! Two main-floor primary suites w/private baths. Upstairs, a spacious bed/bonus room & full bath offer endless possibilities—guest suite/office/hobby. Expertly remodeled w/ high-end finishes. Fully updated kitchen/baths/laundry feature custom white oak cabinets & Quartz countertops.
Davey Wilde COMPASS

