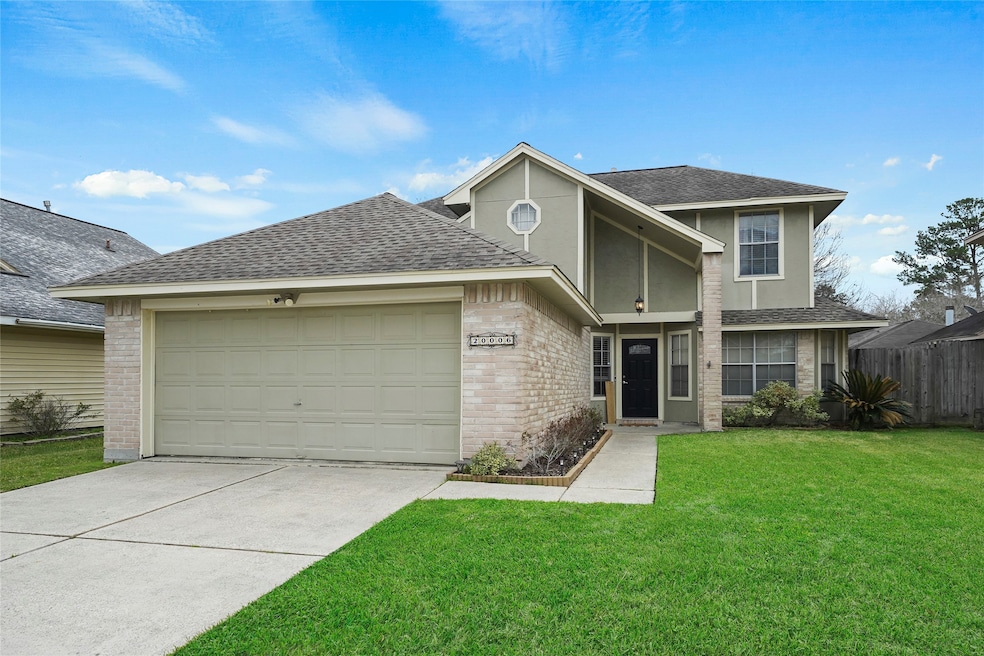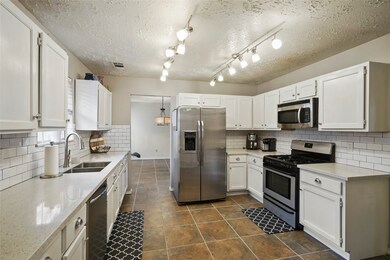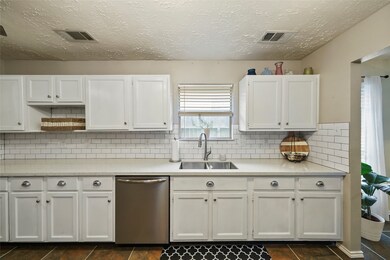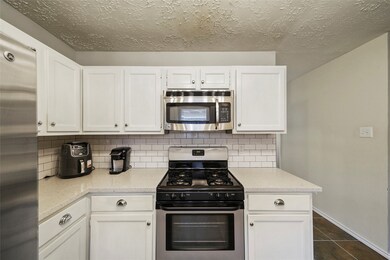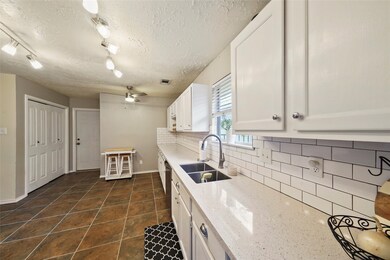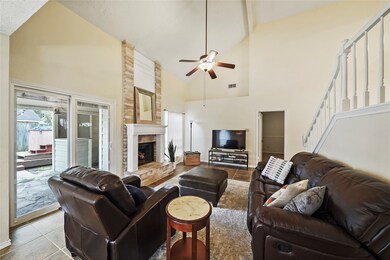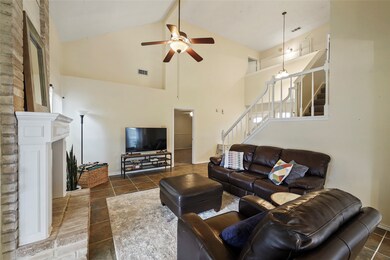
20006 River Brook Dr Humble, TX 77346
Highlights
- Deck
- Traditional Architecture
- Granite Countertops
- Atascocita High School Rated A-
- High Ceiling
- Community Pool
About This Home
As of May 2025This well maintained 3 bedroom 2.5 bathroom home is move in ready! As you enter the front door there is functional mud room storage and a convenient half bathroom. The living room has high ceilings, gas log fireplace, and neutral paint. The dining room is open to the living room for easy entertaining. The kitchen is updated with granite countertops, updated cabinets, and stainless steel appliances. REFRIDGERATROR STAYS! The primary bedroom is downstairs and can accommodate a large bedroom set. The primary bathroom is updated with a huge walk in shower and new vanity. Behind the barndoor is a spacious walk in closet. Upstairs has 2 secondary bedrooms and a full bathroom with tub and shower. Recent updates include HVAC (2021), Electrical Panel (2021), Fence (2024), Garage Door (2024), Water Heater (2024), Secondary bathroom tub (2024).
Last Agent to Sell the Property
Martha Turner Sotheby's International Realty - Kingwood License #0737213 Listed on: 04/30/2025

Home Details
Home Type
- Single Family
Est. Annual Taxes
- $5,733
Year Built
- Built in 1983
Lot Details
- 5,775 Sq Ft Lot
- Back Yard Fenced
HOA Fees
- $23 Monthly HOA Fees
Parking
- 2 Car Attached Garage
Home Design
- Traditional Architecture
- Brick Exterior Construction
- Slab Foundation
- Composition Roof
Interior Spaces
- 1,913 Sq Ft Home
- 2-Story Property
- High Ceiling
- Ceiling Fan
- Gas Log Fireplace
- Family Room
- Living Room
- Utility Room
- Washer
Kitchen
- Electric Oven
- Gas Cooktop
- <<microwave>>
- Dishwasher
- Granite Countertops
- Disposal
Flooring
- Carpet
- Laminate
- Tile
Bedrooms and Bathrooms
- 3 Bedrooms
- En-Suite Primary Bedroom
- <<tubWithShowerToken>>
Eco-Friendly Details
- Energy-Efficient HVAC
Outdoor Features
- Deck
- Patio
Schools
- Oaks Elementary School
- Timberwood Middle School
- Atascocita High School
Utilities
- Central Heating and Cooling System
- Heating System Uses Gas
Community Details
Overview
- Sterling Asi Association, Phone Number (832) 678-4500
- Atascocita North Subdivision
Recreation
- Community Pool
Ownership History
Purchase Details
Home Financials for this Owner
Home Financials are based on the most recent Mortgage that was taken out on this home.Purchase Details
Purchase Details
Home Financials for this Owner
Home Financials are based on the most recent Mortgage that was taken out on this home.Similar Homes in Humble, TX
Home Values in the Area
Average Home Value in this Area
Purchase History
| Date | Type | Sale Price | Title Company |
|---|---|---|---|
| Vendors Lien | -- | Old Republic Natl Ttl Ins Co | |
| Warranty Deed | -- | -- | |
| Warranty Deed | -- | First American Title |
Mortgage History
| Date | Status | Loan Amount | Loan Type |
|---|---|---|---|
| Open | $179,450 | New Conventional | |
| Previous Owner | $56,900 | No Value Available |
Property History
| Date | Event | Price | Change | Sq Ft Price |
|---|---|---|---|---|
| 07/14/2025 07/14/25 | For Rent | $2,085 | 0.0% | -- |
| 05/27/2025 05/27/25 | Sold | -- | -- | -- |
| 05/13/2025 05/13/25 | Pending | -- | -- | -- |
| 05/10/2025 05/10/25 | For Sale | $230,000 | 0.0% | $120 / Sq Ft |
| 05/05/2025 05/05/25 | Pending | -- | -- | -- |
| 04/30/2025 04/30/25 | For Sale | $230,000 | 0.0% | $120 / Sq Ft |
| 03/02/2023 03/02/23 | Under Contract | -- | -- | -- |
| 03/02/2023 03/02/23 | For Rent | $1,875 | 0.0% | -- |
| 03/01/2023 03/01/23 | Rented | $1,875 | 0.0% | -- |
| 02/21/2023 02/21/23 | Under Contract | -- | -- | -- |
| 02/10/2023 02/10/23 | For Rent | $1,875 | 0.0% | -- |
| 05/03/2021 05/03/21 | Sold | -- | -- | -- |
| 04/03/2021 04/03/21 | Pending | -- | -- | -- |
| 02/12/2021 02/12/21 | For Sale | $195,000 | -- | $102 / Sq Ft |
Tax History Compared to Growth
Tax History
| Year | Tax Paid | Tax Assessment Tax Assessment Total Assessment is a certain percentage of the fair market value that is determined by local assessors to be the total taxable value of land and additions on the property. | Land | Improvement |
|---|---|---|---|---|
| 2024 | $5,733 | $243,276 | $25,279 | $217,997 |
| 2023 | $5,733 | $243,276 | $25,279 | $217,997 |
| 2022 | $4,636 | $185,000 | $25,279 | $159,721 |
| 2021 | $4,264 | $163,194 | $25,279 | $137,915 |
| 2020 | $4,134 | $151,816 | $25,279 | $126,537 |
| 2019 | $3,969 | $139,105 | $16,853 | $122,252 |
| 2018 | $1,592 | $129,760 | $14,317 | $115,443 |
| 2017 | $3,715 | $129,760 | $14,317 | $115,443 |
| 2016 | $3,532 | $123,598 | $14,317 | $109,281 |
| 2015 | $2,557 | $115,277 | $14,317 | $100,960 |
| 2014 | $2,557 | $101,960 | $14,317 | $87,643 |
Agents Affiliated with this Home
-
Kelly Finnerman Keating

Seller's Agent in 2025
Kelly Finnerman Keating
Compass RE Texas, LLC - The Heights
(713) 714-6454
1 in this area
59 Total Sales
-
Laura Vote
L
Seller's Agent in 2025
Laura Vote
Martha Turner Sotheby's International Realty - Kingwood
(713) 725-3923
4 in this area
15 Total Sales
-
Dana Olejniczak

Seller's Agent in 2023
Dana Olejniczak
Martha Turner Sotheby's International Realty - Kingwood
(832) 527-2590
25 in this area
172 Total Sales
-
Latarsha McCrimmon
L
Buyer's Agent in 2023
Latarsha McCrimmon
SKW Realty
(281) 960-1391
9 Total Sales
-
Tammy Rea

Seller's Agent in 2021
Tammy Rea
CB&A, Realtors
2 in this area
59 Total Sales
Map
Source: Houston Association of REALTORS®
MLS Number: 97660445
APN: 1131430000015
- 20022 River Brook Dr
- 19918 Burle Oak Dr
- 5443 Quail Tree Ln
- 20003 Big Timber Dr
- 19919 Burle Oak Dr
- 19914 Big Timber Dr
- 19922 Big Timber Dr
- 5551 Fawn Trail Ln
- 5442 Dove Forest Ln
- 19823 Burle Oak Dr
- 20018 Big Timber Dr
- 5414 Quail Tree Ln
- 5430 Fawn Trail Ln
- 20110 Misty Pines Dr
- 5631 Fawn Trail Ln
- 20107 Bambiwoods Dr
- 20207 Misty Pines Dr
- 19747 Burle Oaks Ct
- 5403 Fawn Trail Ln
- 53 New Oak Trail
