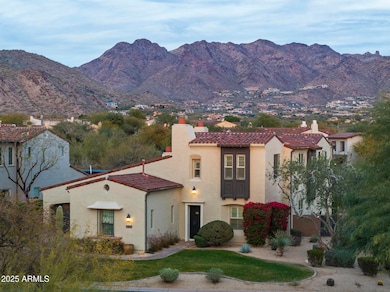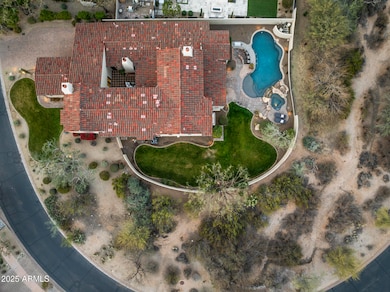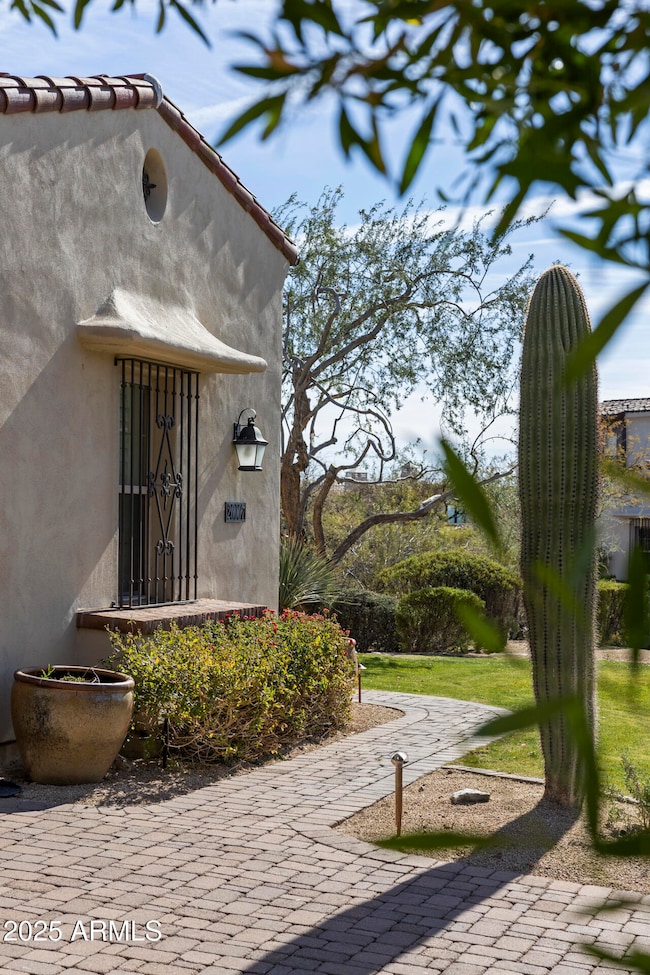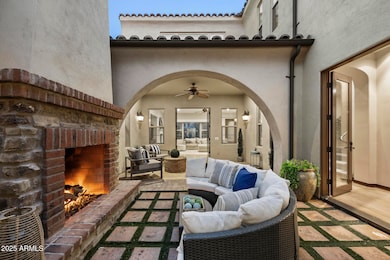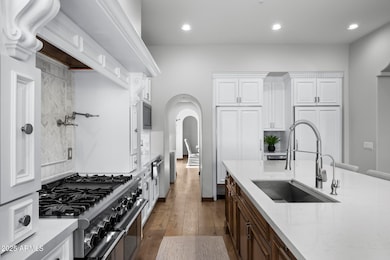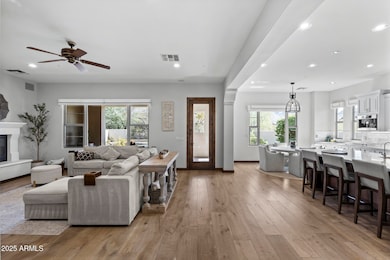
20007 N 96th Way Scottsdale, AZ 85255
DC Ranch NeighborhoodHighlights
- Fitness Center
- Heated Spa
- Mountain View
- Copper Ridge School Rated A
- Gated Community
- Living Room with Fireplace
About This Home
As of May 2025Welcome home to this fully remodeled dream Arizona property! Nestled in the prestigious Haciendas enclave of DC Ranch, this home offers an exceptional opportunity in a highly sought-after community where homes rarely come available. Set on a large corner lot, the property benefits from expansive 180-degree views of the McDowell Mountains to the north, complemented by sweeping city lights to the south. Surrounded by natural open space (NAOS), the lot feels even more spacious and private.
This highly regarded Camelot Home design boasts 4 bedrooms, 3.5 bathrooms, a large teen room, study, private courtyard, dedicated office and primary suite on the main level. Recent, high-end upgrades include European oak wood flooring, marble primary bathroom, quartz kitchen countertops, and custom white cabinetry. The gourmet kitchen is a chef's dream,
featuring top-of-the-line appliances from Thermador, Sub-Zero, and Miele.
Additional enhancements include a tankless water heater, whole-house water filtration system, water softener, three new HVAC units, and all new windows throughout. The backyard has a pool with swim up bar, spa, built-in BBQ, plenty space for outdoor activities or relaxation, surrounded by lush grass and protected by trees. The space is perfect for enjoying the Arizona outdoors.
This home is within close proximity to the newly renovated DC Ranch community center, as well as the upscale dining, shopping, and entertainment options at Market Street. Neighbors enjoy convenient access to community trails, which lead to the highly sought after Copper Ridge School. This is a rare opportunity to own a truly exceptional property in one of Scottsdale's most desirable neighborhoods.
Last Agent to Sell the Property
America One Luxury Real Estate License #SA666580000 Listed on: 02/06/2025
Home Details
Home Type
- Single Family
Est. Annual Taxes
- $8,726
Year Built
- Built in 2004
Lot Details
- 0.33 Acre Lot
- Desert faces the front and back of the property
- Block Wall Fence
- Corner Lot
- Front and Back Yard Sprinklers
- Sprinklers on Timer
- Private Yard
- Grass Covered Lot
HOA Fees
- $362 Monthly HOA Fees
Parking
- 4 Car Direct Access Garage
- Electric Vehicle Home Charger
- Garage ceiling height seven feet or more
- Garage Door Opener
Home Design
- Santa Barbara Architecture
- Wood Frame Construction
- Tile Roof
- Stucco
Interior Spaces
- 4,661 Sq Ft Home
- 2-Story Property
- Furnished
- Ceiling height of 9 feet or more
- Ceiling Fan
- Gas Fireplace
- Double Pane Windows
- Low Emissivity Windows
- Living Room with Fireplace
- 2 Fireplaces
- Mountain Views
- Security System Owned
Kitchen
- Gas Cooktop
- Built-In Microwave
- Kitchen Island
Flooring
- Wood
- Carpet
- Tile
Bedrooms and Bathrooms
- 4 Bedrooms
- Primary Bedroom on Main
- Bathroom Updated in 2024
- Primary Bathroom is a Full Bathroom
- 3.5 Bathrooms
- Dual Vanity Sinks in Primary Bathroom
- Bathtub With Separate Shower Stall
Pool
- Pool Updated in 2021
- Heated Spa
- Play Pool
Outdoor Features
- Balcony
- Covered Patio or Porch
- Outdoor Fireplace
- Built-In Barbecue
- Playground
Schools
- Copper Ridge Elementary And Middle School
- Chaparral High School
Utilities
- Cooling System Updated in 2021
- Central Air
- Heating System Uses Natural Gas
- Tankless Water Heater
- Water Purifier
- Water Softener
- High Speed Internet
- Cable TV Available
Listing and Financial Details
- Tax Lot 60
- Assessor Parcel Number 217-71-192
Community Details
Overview
- Association fees include ground maintenance, (see remarks), street maintenance
- Dc Ranch Association, Phone Number (480) 513-1500
- Built by Camelot Homes
- Dc Ranch Parcels 2.17 2.18 & 2.19 Subdivision, Revel Floorplan
Recreation
- Tennis Courts
- Pickleball Courts
- Community Playground
- Fitness Center
- Heated Community Pool
- Community Spa
- Bike Trail
Additional Features
- Recreation Room
- Gated Community
Ownership History
Purchase Details
Home Financials for this Owner
Home Financials are based on the most recent Mortgage that was taken out on this home.Purchase Details
Home Financials for this Owner
Home Financials are based on the most recent Mortgage that was taken out on this home.Purchase Details
Purchase Details
Home Financials for this Owner
Home Financials are based on the most recent Mortgage that was taken out on this home.Purchase Details
Similar Homes in Scottsdale, AZ
Home Values in the Area
Average Home Value in this Area
Purchase History
| Date | Type | Sale Price | Title Company |
|---|---|---|---|
| Warranty Deed | $3,199,000 | Fidelity National Title Agency | |
| Warranty Deed | $1,329,000 | First American Title Insuran | |
| Interfamily Deed Transfer | -- | None Available | |
| Special Warranty Deed | $996,273 | Lawyers Title Ins | |
| Special Warranty Deed | -- | Lawyers Title Ins | |
| Special Warranty Deed | -- | Lawyers Title Ins | |
| Special Warranty Deed | $425,479 | Lawyers Title Of Arizona Inc |
Mortgage History
| Date | Status | Loan Amount | Loan Type |
|---|---|---|---|
| Open | $2,059,200 | New Conventional | |
| Previous Owner | $300,000 | New Conventional | |
| Previous Owner | $600,000 | New Conventional | |
| Previous Owner | $994,000 | Adjustable Rate Mortgage/ARM | |
| Previous Owner | $999,975 | New Conventional | |
| Previous Owner | $88,000 | Credit Line Revolving | |
| Previous Owner | $419,650 | Credit Line Revolving | |
| Previous Owner | $150,000 | Credit Line Revolving | |
| Previous Owner | $820,350 | Purchase Money Mortgage |
Property History
| Date | Event | Price | Change | Sq Ft Price |
|---|---|---|---|---|
| 05/08/2025 05/08/25 | Sold | $3,199,000 | 0.0% | $686 / Sq Ft |
| 02/06/2025 02/06/25 | For Sale | $3,199,000 | +140.7% | $686 / Sq Ft |
| 03/26/2018 03/26/18 | Sold | $1,329,000 | -11.1% | $285 / Sq Ft |
| 02/13/2018 02/13/18 | Pending | -- | -- | -- |
| 11/30/2017 11/30/17 | Price Changed | $1,495,000 | -1.3% | $321 / Sq Ft |
| 11/02/2017 11/02/17 | Price Changed | $1,515,000 | -0.3% | $325 / Sq Ft |
| 10/17/2017 10/17/17 | Price Changed | $1,520,000 | -1.9% | $326 / Sq Ft |
| 08/31/2017 08/31/17 | Price Changed | $1,549,000 | -1.9% | $332 / Sq Ft |
| 08/11/2017 08/11/17 | Price Changed | $1,579,000 | -1.3% | $339 / Sq Ft |
| 05/19/2017 05/19/17 | Price Changed | $1,599,000 | -2.4% | $343 / Sq Ft |
| 04/28/2017 04/28/17 | Price Changed | $1,639,000 | -3.3% | $352 / Sq Ft |
| 03/15/2017 03/15/17 | For Sale | $1,695,000 | -- | $364 / Sq Ft |
Tax History Compared to Growth
Tax History
| Year | Tax Paid | Tax Assessment Tax Assessment Total Assessment is a certain percentage of the fair market value that is determined by local assessors to be the total taxable value of land and additions on the property. | Land | Improvement |
|---|---|---|---|---|
| 2025 | $7,186 | $133,474 | -- | -- |
| 2024 | $8,726 | $127,118 | -- | -- |
| 2023 | $8,726 | $170,750 | $34,150 | $136,600 |
| 2022 | $8,255 | $138,580 | $27,710 | $110,870 |
| 2021 | $8,800 | $118,210 | $23,640 | $94,570 |
| 2020 | $8,721 | $104,580 | $20,910 | $83,670 |
| 2019 | $8,884 | $104,810 | $20,960 | $83,850 |
| 2018 | $8,788 | $104,470 | $20,890 | $83,580 |
| 2017 | $9,012 | $104,200 | $20,840 | $83,360 |
| 2016 | $8,842 | $102,100 | $20,420 | $81,680 |
| 2015 | $8,492 | $97,500 | $19,500 | $78,000 |
Agents Affiliated with this Home
-
Hayley Jamison

Seller's Agent in 2025
Hayley Jamison
America One Luxury Real Estate
(480) 280-1087
5 in this area
88 Total Sales
-
Jonathan Leaman

Seller Co-Listing Agent in 2025
Jonathan Leaman
America One Luxury Real Estate
(602) 750-4285
2 in this area
137 Total Sales
-
Colleen Olson

Buyer's Agent in 2025
Colleen Olson
Arizona Best Real Estate
(602) 989-8641
5 in this area
169 Total Sales
-
Connor Olson
C
Buyer Co-Listing Agent in 2025
Connor Olson
Arizona Best Real Estate
(480) 948-4711
3 in this area
99 Total Sales
-
Lauren Emig

Seller's Agent in 2018
Lauren Emig
The Noble Agency
(602) 290-2688
19 Total Sales
-
Elizabeth Williams

Seller Co-Listing Agent in 2018
Elizabeth Williams
Russ Lyon Sotheby's International Realty
(757) 645-8754
6 Total Sales
Map
Source: Arizona Regional Multiple Listing Service (ARMLS)
MLS Number: 6812581
APN: 217-71-192
- 19829 N 97th St
- 9839 E Buteo Dr
- 9565 E Mountain Spring Rd
- 19947 N 94th Way
- 19481 N 98th Place
- 9810 E Thompson Peak Pkwy Unit 807
- 9848 E Parkside Ln
- 9926 E Kemper Way
- 10074 E Flathorn Dr
- 19300 N 100th Way
- 19627 N 101st St
- 9280 E Thompson Peak Pkwy Unit LOT39
- 19922 N 101st Place
- 9735 E Kemper Way
- 18961 N 98th St
- 10182 E Gilded Perch Dr Unit 1338
- 10152 E Phantom Way Unit 1311
- 9407 E Maple Dr Unit 3
- 9372 E Taro Ln
- 18802 N 97th Place

