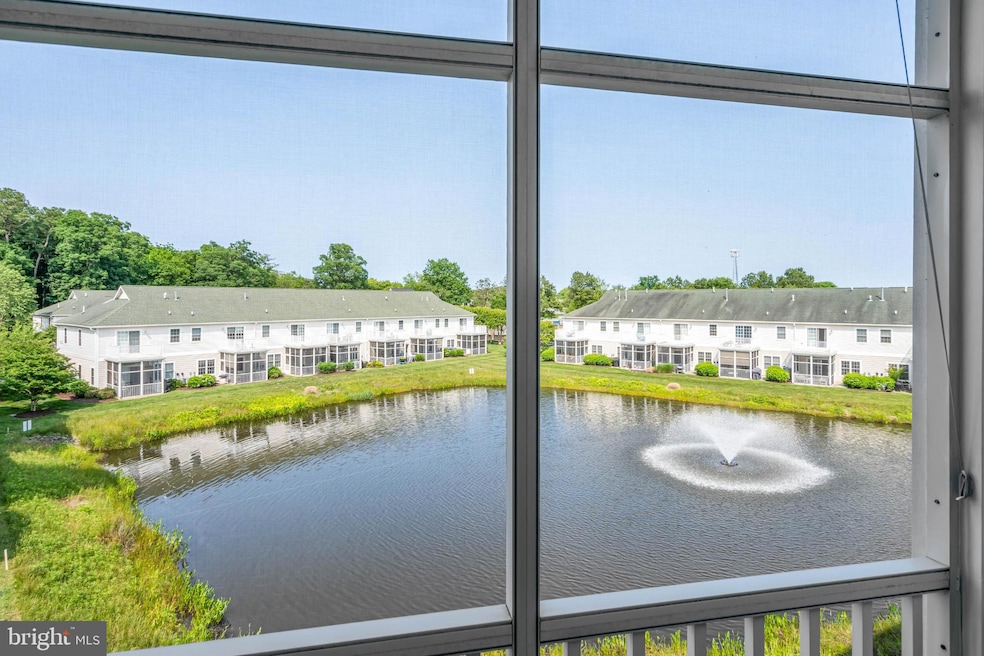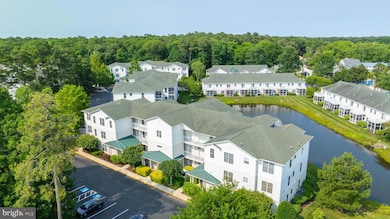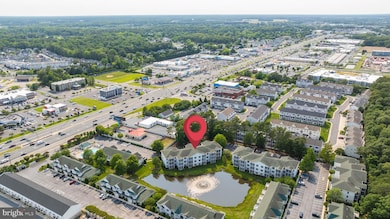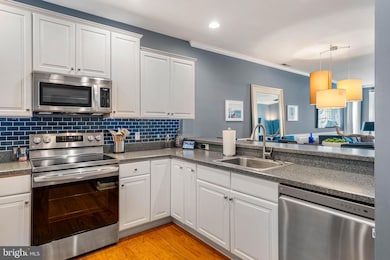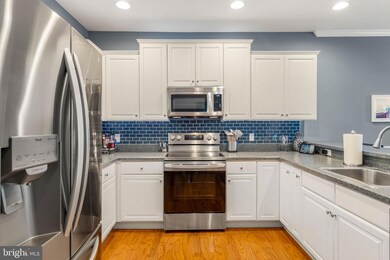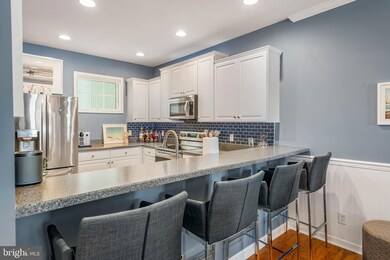20007 Sandy Bottom Cir Unit 4302 Rehoboth Beach, DE 19971
Estimated payment $3,285/month
Highlights
- 100 Feet of Waterfront
- Water Oriented
- 7.81 Acre Lot
- Rehoboth Elementary School Rated A
- View of Trees or Woods
- Pond
About This Home
This WATERFRONT 2BR/2BA unit is PERFECT for morning coffee, afternoon cocktails, and lazy Sunday mornings. Set on the top floor of The Tides—an exclusive, gated community East of Rt. 1 and just 1.5 miles from the beach with direct access to the Junction & Breakwater Trail—this beautifully styled condo blends serene water views with refined coastal design. Step inside to wide open living spaces bathed in natural light, with custom wainscoting in the living room, dining area, and primary bath, upgraded ceiling fans and lighting, and a sleek tile backsplash that sets off the kitchen’s stainless steel appliances. The spa-like primary bath features a custom tiled walk-in shower, granite countertops, framed mirrors, painted cabinetry, and comfort-height toilets—offering a polished, calming retreat. The private balcony gives you front-row seats to peaceful pond views and is complete with built-in speakers and a ceiling fan for breezy lounging that feels like a resort. Every detail has been elevated: new washer and dryer, new heat pump, hot water heater, disposal, smart home features including the wi-fi front door lock. The Tides’ private pool and hot tub are tucked into lush landscaping, perfect for unwinding after a beach day or bike ride. Turnkey, impeccably maintained, and offered with negotiable furnishings—this is Rehoboth luxury, done right.
Listing Agent
(302) 841-2127 andy@andytoday.com Monument Sotheby's International Realty License #RS-0016036 Listed on: 06/05/2025

Property Details
Home Type
- Condominium
Est. Annual Taxes
- $729
Year Built
- Built in 2004
Lot Details
- 100 Feet of Waterfront
- Property is in excellent condition
HOA Fees
- $320 Monthly HOA Fees
Home Design
- Entry on the 3rd floor
- Frame Construction
- Vinyl Siding
Interior Spaces
- 1,120 Sq Ft Home
- Property has 1 Level
- Views of Woods
- Washer and Dryer Hookup
Bedrooms and Bathrooms
- 2 Main Level Bedrooms
- 2 Full Bathrooms
Parking
- Paved Parking
- Parking Lot
Outdoor Features
- Water Oriented
- Property is near a pond
- Pond
Utilities
- Central Air
- Heat Pump System
- Electric Water Heater
- Cable TV Available
Listing and Financial Details
- Assessor Parcel Number 334-13.00-352.01-4302
Community Details
Overview
- Association fees include common area maintenance, lawn maintenance, snow removal
- 1 Elevator
- Low-Rise Condominium
- Built by Schell brothers
- The Tides Subdivision
- Property Manager
Recreation
- Community Pool
- Community Spa
Pet Policy
- Dogs and Cats Allowed
Map
Home Values in the Area
Average Home Value in this Area
Property History
| Date | Event | Price | Change | Sq Ft Price |
|---|---|---|---|---|
| 06/05/2025 06/05/25 | For Sale | $549,900 | +117.8% | $491 / Sq Ft |
| 04/23/2012 04/23/12 | Sold | $252,500 | 0.0% | $240 / Sq Ft |
| 02/28/2012 02/28/12 | Pending | -- | -- | -- |
| 10/14/2011 10/14/11 | For Sale | $252,500 | -- | $240 / Sq Ft |
Source: Bright MLS
MLS Number: DESU2087984
- 20007 Sandy Bottom Cir Unit 4203
- 20011 Sandy Bottom Cir Unit 205
- 19999 Sandy Bottom Cir Unit 6301
- 19999 Sandy Bottom Cir Unit 6103
- 19914 Ames Dr
- 37162 Burton Ave
- 36980 Turnstone Cir Unit 77
- 37144 Burton Ave
- Lot 16 Burton Ave
- 37264 Sea Coast Ct Unit 13
- 19751 Duffy St
- The Retreat ADA Plan at The Flats at Coastal Station
- The Retreat Plan at The Flats at Coastal Station
- The Skyline Plan at The Flats at Coastal Station
- The Grotto Plan at The Flats at Coastal Station
- The Sanctuary Plan at The Flats at Coastal Station
- The Vista Plan at The Flats at Coastal Station
- 19805 Coastal Hwy Unit 202
- 19805 Coastal Hwy Unit 322
- 19805 Coastal Hwy Unit 222
- 19967 Sandy Bottom Cir Unit 106
- 320 Blue Heron Dr Unit 1
- 37697 Ulster Dr Unit 16
- 36507 Palm Dr Unit 2306
- 20407 Margo Lynn Ln
- 31 6th St Unit B
- 705 Country Club Rd
- 36518 Harmon Bay Blvd
- 36011 Condo Dr Unit A102
- 35859 Parsonage Rd
- 36417 Fir Dr
- 36407 Fir Dr
- 108 Landing Dr
- 400 Cascade Ln Unit 405
- 1 Virginia Ave Unit 202
- 360 Bay Reach
- 6 Gordons Pond Dr
- 19424 Loblolly Cir
- 32015 Azure Ave
- 35542 E Atlantic Cir Unit 219
