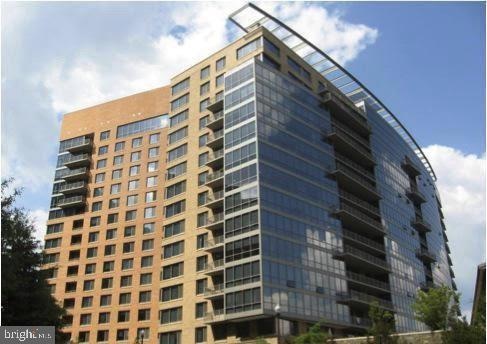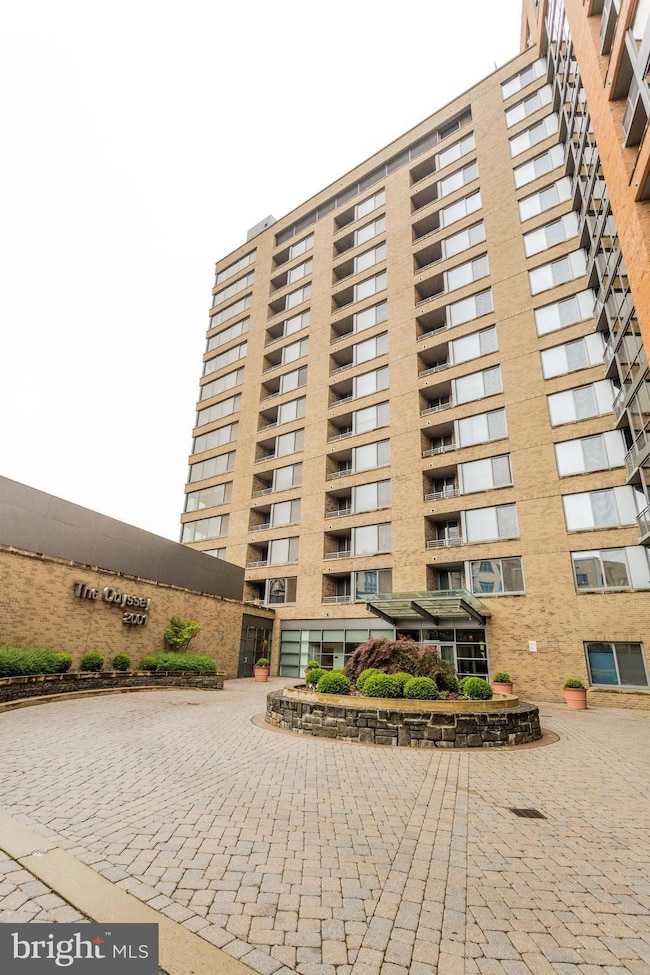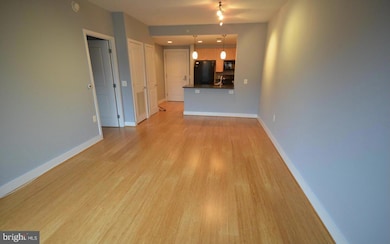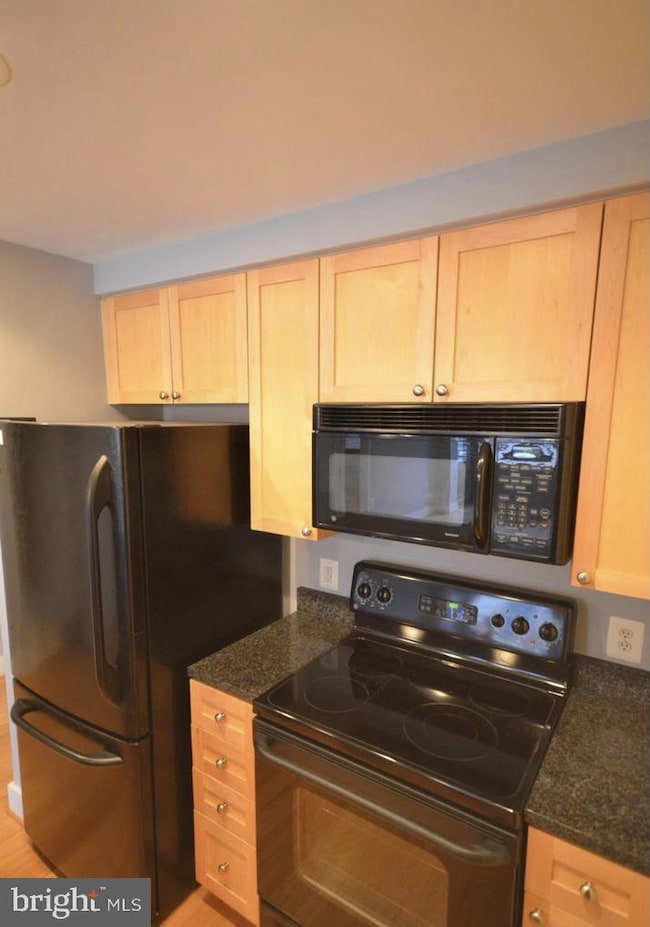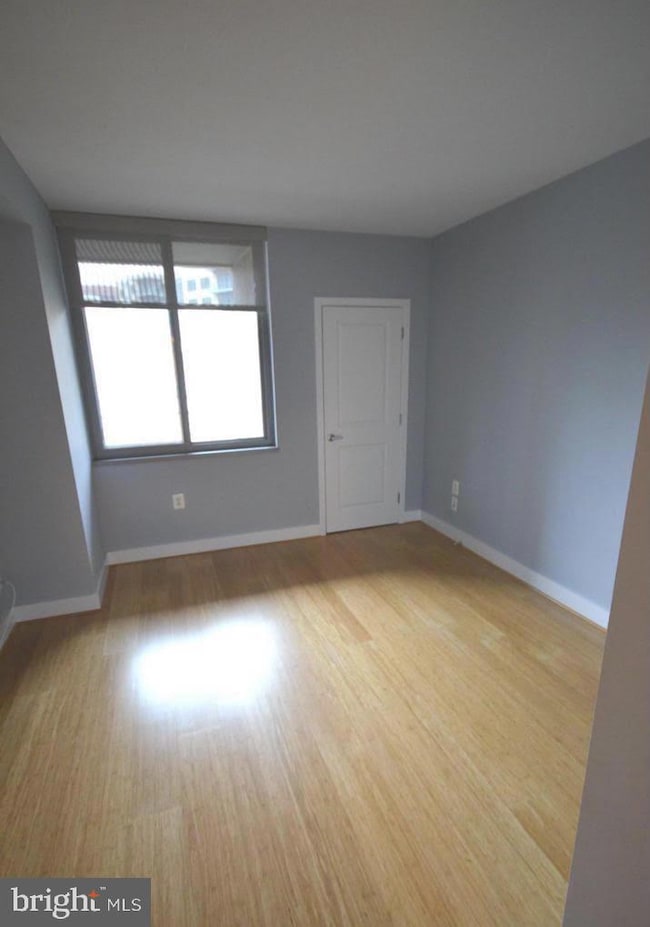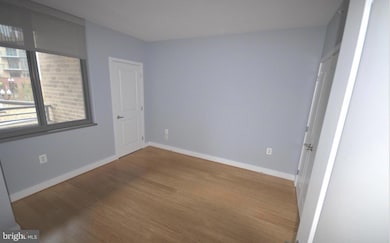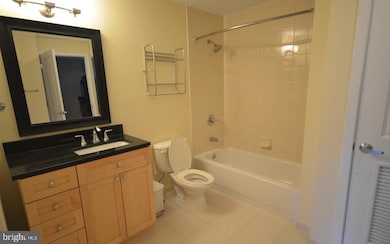The Odyssey Condominiums 2001 15th St N Unit 304 Arlington, VA 22201
Clarendon/Courthouse NeighborhoodHighlights
- Fitness Center
- Contemporary Architecture
- Community Pool
- Innovation Elementary School Rated A
- No HOA
- 4-minute walk to Rhodeside Green Park
About This Home
Location! Location! Modern Condo in Courthouse. Designer Paint, Hardwood Floors Throughout, Granite Countertops in Kitchen & Bath, and a Private Balcony. Don't forget the Rooftop Pool, Gym, Party Room, and Deck with Panoramic Postcard Views of The Monuments, Capitol, and Sweeping Vistas of the Potomac Valley Winding its way from Great Falls. Just 2 blocks from Metros, Clarendon and Courthouse. Shopping, Restaurants walking distance, and more. You don't want to miss this unit! Parking included.
Condo Details
Home Type
- Condominium
Est. Annual Taxes
- $4,706
Year Built
- Built in 2006
Parking
- Basement Garage
Home Design
- Contemporary Architecture
- Brick Exterior Construction
Interior Spaces
- 696 Sq Ft Home
- Property has 1 Level
Bedrooms and Bathrooms
- 1 Main Level Bedroom
- 1 Full Bathroom
Laundry
- Laundry in unit
- Washer and Dryer Hookup
Schools
- Francis Scott Key Elementary School
- Williamsburg Middle School
- Yorktown High School
Utilities
- Central Heating and Cooling System
- Electric Water Heater
Listing and Financial Details
- Residential Lease
- Security Deposit $2,300
- $300 Move-In Fee
- Tenant pays for electricity, cable TV, internet, light bulbs/filters/fuses/alarm care
- The owner pays for association fees
- Rent includes parking, water
- No Smoking Allowed
- 12-Month Min and 24-Month Max Lease Term
- Available 5/15/25
- $50 Application Fee
- Assessor Parcel Number 17-012-071
Community Details
Overview
- No Home Owners Association
- $300 Elevator Use Fee
- Association fees include custodial services maintenance, exterior building maintenance, insurance, management, pool(s), reserve funds, snow removal, trash
- High-Rise Condominium
- Odyssey Community
- Odyssey Subdivision
Amenities
- Common Area
- Game Room
- Billiard Room
- Community Center
- Recreation Room
- Elevator
Recreation
Pet Policy
- No Pets Allowed
Security
- Security Service
Map
About The Odyssey Condominiums
Source: Bright MLS
MLS Number: VAAR2056994
APN: 17-012-071
- 2001 15th St N Unit 902
- 2001 15th St N Unit 410
- 2001 15th St N Unit 1008
- 2001 15th St N Unit 101
- 2000 Clarendon Blvd Unit 707
- 1418 N Rhodes St Unit 117
- 1418 N Rhodes St Unit B105
- 1418 N Rhodes St Unit B118
- 1401 N Rhodes St Unit 305
- 1688 N Quinn St
- 1800 Wilson Blvd Unit 248
- 1800 Wilson Blvd Unit 426
- 1800 Wilson Blvd Unit 424
- 1800 Wilson Blvd Unit 321
- 1800 Wilson Blvd Unit 318
- 1301 N Courthouse Rd Unit 914
- 1301 N Courthouse Rd Unit 802
- 1301 N Courthouse Rd Unit 1107
- 1301 N Courthouse Rd Unit 703
- 1301 N Courthouse Rd Unit 1006
