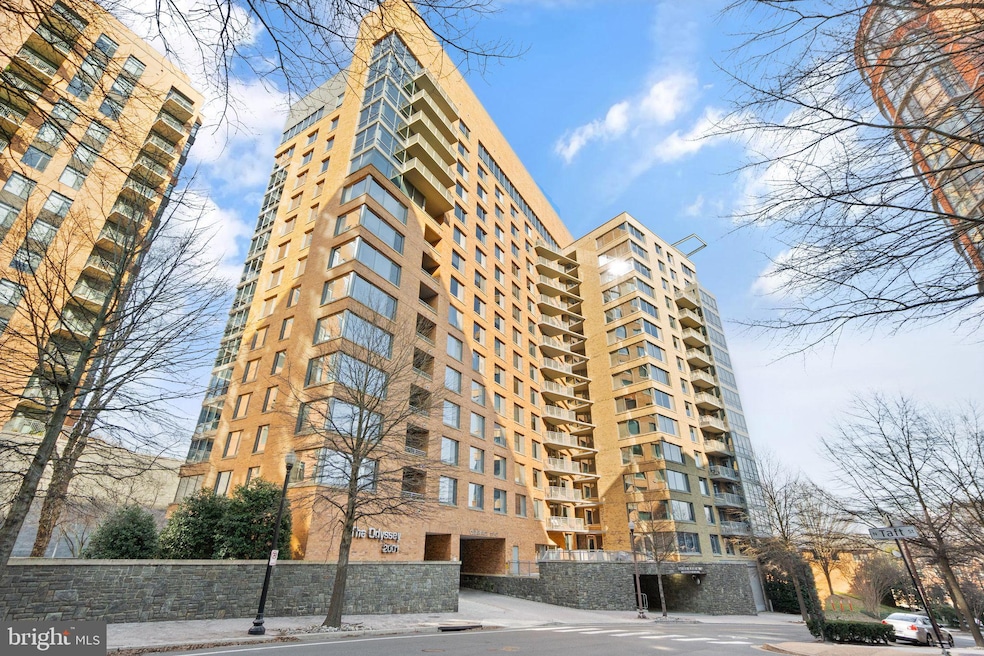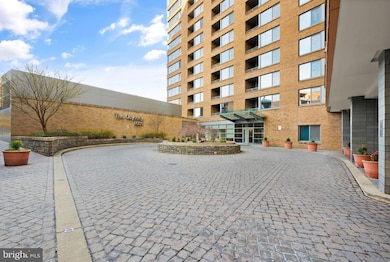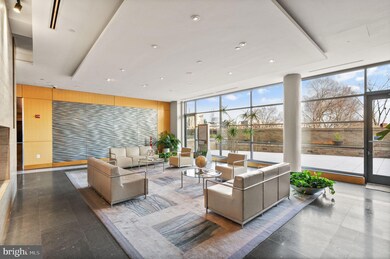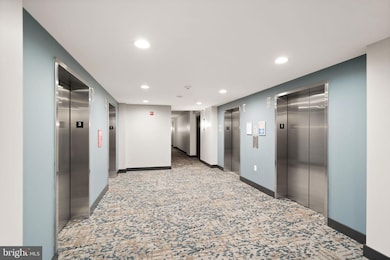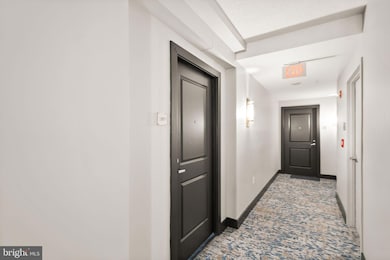The Odyssey Condominiums 2001 15th St N Unit 317 Arlington, VA 22201
Clarendon/Courthouse NeighborhoodHighlights
- Fitness Center
- Gourmet Kitchen
- Open Floorplan
- Innovation Elementary School Rated A
- City View
- 4-minute walk to Rhodeside Green Park
About This Home
Welcome to luxury living in the heart of N Arlington's coveted Courthouse neighborhood! This stunning 1-bedroom condo offers a spacious 704 square ft of living space and boasts a range of desirable features.Upon entering, you'll be greeted by an inviting open floor plan that maximizes space and natural light. The spacious living and dining room is the perfect spot for entertaining. The gourmet kitchen is a chef's dream, featuring granite countertops, stainless steel appliances, and ample cabinet space. Oversized windows adorned with custom blinds offer sweeping views of the surrounding area.The bedroom includes a generous walk-in closet, providing plenty of storage space, spacious tile bathroom with the convenience of an in-unit washer and dryer adds to the ease of modern living. With reserved garage parking included, you'll never have to worry about finding a spot. Electric fireplace as-is. But the amenities don't stop there – this condo is situated in a luxury building that offers an array of impressive features. Take advantage of the expansive rooftop terrace, where you can soak in unobstructed panoramic views stretching from DC monuments to Old Town Alexandria. Lounge by the outdoor in-ground pool or fire up the electric grills for a barbecue with friends. Stay active in the state-of-the-art gym, which offers stunning vistas, or host gatherings in the party room. Need to catch up on work? The business center has you covered. The building common spaces also offers recent designer selected updates, which includes new carpeting, paint and lighting.Location-wise, this condo is a commuter's dream, just blocks away from Metro, Clarendon, Rosslyn, and Georgetown. Enjoy easy access to shopping, dining, entertainment, and public transportation options.Don't miss out on this incredible opportunity to experience luxury living at its finest in one of Arlington's most sought-after neighborhoods. Schedule your tour today and prepare to be impressed! No Pets and No Smokers. Available June 25th.
Condo Details
Home Type
- Condominium
Est. Annual Taxes
- $4,731
Year Built
- Built in 2006
Lot Details
- Property is in very good condition
Parking
- Assigned parking located at #P2-080
- Side Facing Garage
Home Design
- Contemporary Architecture
- Brick Exterior Construction
Interior Spaces
- 704 Sq Ft Home
- Property has 1 Level
- Open Floorplan
- Electric Fireplace
- Window Treatments
- Window Screens
- Living Room
- Dining Area
Kitchen
- Gourmet Kitchen
- Stove
- Built-In Microwave
- Ice Maker
- Dishwasher
- Upgraded Countertops
- Disposal
Flooring
- Engineered Wood
- Carpet
Bedrooms and Bathrooms
- 1 Main Level Bedroom
- Walk-In Closet
- 1 Full Bathroom
- Bathtub with Shower
Laundry
- Laundry Room
- Dryer
- Washer
Home Security
Utilities
- Forced Air Heating and Cooling System
- Electric Water Heater
Listing and Financial Details
- Residential Lease
- Security Deposit $2,300
- $600 Move-In Fee
- Tenant pays for insurance, HVAC maintenance, all utilities
- Rent includes trash removal, water, sewer
- No Smoking Allowed
- 12-Month Min and 24-Month Max Lease Term
- Available 6/25/25
- Assessor Parcel Number 17-012-084
Community Details
Overview
- Property has a Home Owners Association
- $500 Elevator Use Fee
- Association fees include trash, water, snow removal, pool(s), recreation facility, common area maintenance, sewer
- High-Rise Condominium
- The Odyssey Community
- Courthouse Subdivision
Amenities
- Meeting Room
- Party Room
- Elevator
Recreation
Pet Policy
- No Pets Allowed
Security
- Front Desk in Lobby
- Fire Sprinkler System
Map
About The Odyssey Condominiums
Source: Bright MLS
MLS Number: VAAR2057430
APN: 17-012-084
- 2001 15th St N Unit 207
- 2001 15th St N Unit 902
- 2001 15th St N Unit 410
- 2001 15th St N Unit 1008
- 2001 15th St N Unit 101
- 2000 Clarendon Blvd Unit 707
- 1418 N Rhodes St Unit 117
- 1418 N Rhodes St Unit B105
- 1418 N Rhodes St Unit B118
- 1401 N Rhodes St Unit 305
- 1688 N Quinn St
- 1800 Wilson Blvd Unit 248
- 1800 Wilson Blvd Unit 426
- 1800 Wilson Blvd Unit 424
- 1800 Wilson Blvd Unit 321
- 1800 Wilson Blvd Unit 318
- 1301 N Courthouse Rd Unit 810
- 1301 N Courthouse Rd Unit 914
- 1301 N Courthouse Rd Unit 802
- 1301 N Courthouse Rd Unit 1107
