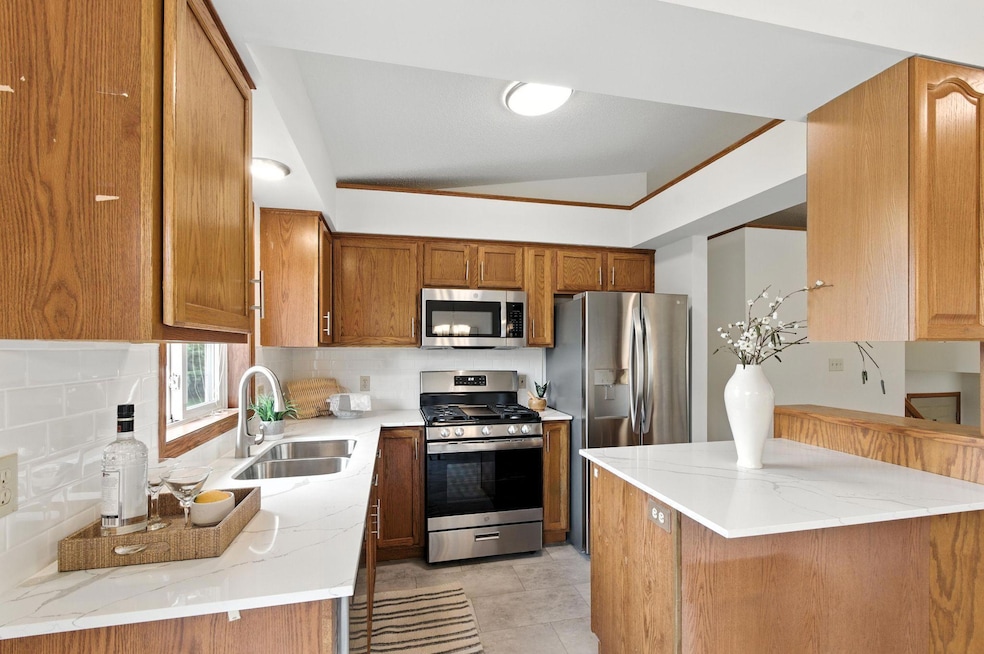
2001 26th St SE Rochester, MN 55904
Estimated payment $1,909/month
Total Views
2,265
3
Beds
2
Baths
1,784
Sq Ft
$168
Price per Sq Ft
Highlights
- No HOA
- 3 Car Attached Garage
- Forced Air Heating and Cooling System
- Mayo Senior High School Rated A-
- Living Room
About This Home
3 bed, 2 bath home with 3-car garage and concrete driveway. Open floor plan, vaulted ceilings, and deck off dining/kitchen. Kitchen features quartz countertops, stainless steel appliances, and large island. Private fenced yard. Make this beautifully remodeled home yours. Easy to show. Quick close possible.
Home Details
Home Type
- Single Family
Est. Annual Taxes
- $3,340
Year Built
- Built in 1997
Lot Details
- 7,971 Sq Ft Lot
- Lot Dimensions are 114'x70'x114'x70'
Parking
- 3 Car Attached Garage
Home Design
- Bi-Level Home
Interior Spaces
- Living Room
- Finished Basement
Bedrooms and Bathrooms
- 3 Bedrooms
- 2 Full Bathrooms
Schools
- Pinewood Elementary School
- Willow Creek Middle School
- Mayo High School
Utilities
- Forced Air Heating and Cooling System
Community Details
- No Home Owners Association
- South Park Two Subdivision
Listing and Financial Details
- Assessor Parcel Number 631832048064
Map
Create a Home Valuation Report for This Property
The Home Valuation Report is an in-depth analysis detailing your home's value as well as a comparison with similar homes in the area
Home Values in the Area
Average Home Value in this Area
Tax History
| Year | Tax Paid | Tax Assessment Tax Assessment Total Assessment is a certain percentage of the fair market value that is determined by local assessors to be the total taxable value of land and additions on the property. | Land | Improvement |
|---|---|---|---|---|
| 2024 | $3,340 | $291,100 | $60,000 | $231,100 |
| 2023 | $3,340 | $272,300 | $60,000 | $212,300 |
| 2022 | $2,790 | $267,700 | $60,000 | $207,700 |
| 2021 | $2,678 | $217,900 | $40,000 | $177,900 |
| 2020 | $2,706 | $210,000 | $40,000 | $170,000 |
| 2019 | $2,290 | $204,500 | $40,000 | $164,500 |
| 2018 | $2,141 | $178,200 | $24,000 | $154,200 |
| 2017 | $2,104 | $169,900 | $24,000 | $145,900 |
| 2016 | $1,924 | $140,500 | $20,700 | $119,800 |
| 2015 | $1,814 | $125,600 | $20,200 | $105,400 |
| 2014 | $1,700 | $126,900 | $20,200 | $106,700 |
| 2012 | -- | $122,000 | $20,041 | $101,959 |
Source: Public Records
Property History
| Date | Event | Price | Change | Sq Ft Price |
|---|---|---|---|---|
| 08/20/2025 08/20/25 | For Sale | $299,900 | -- | $168 / Sq Ft |
Source: NorthstarMLS
Purchase History
| Date | Type | Sale Price | Title Company |
|---|---|---|---|
| Warranty Deed | $225,000 | Title Smart |
Source: Public Records
Mortgage History
| Date | Status | Loan Amount | Loan Type |
|---|---|---|---|
| Previous Owner | $154,500 | VA | |
| Previous Owner | $150,117 | VA | |
| Previous Owner | $126,755 | New Conventional | |
| Previous Owner | $133,600 | New Conventional | |
| Previous Owner | $13,211 | Unknown |
Source: Public Records
Similar Homes in Rochester, MN
Source: NorthstarMLS
MLS Number: 6775909
APN: 63.18.32.048064
Nearby Homes
- 2590 Hawk Ridge Ct SE
- 2435 20th Ave SE
- 2720 20th Ave SE
- 2110 Coopers Place SE
- 2528 22nd Ave SE
- xxxx Pinewood Rd SE
- 2633 23rd Ave SE
- 2343 Pinewood Rd SE
- 2012 11th Ave SE Unit B
- 1005 21st St SE
- 1945 Spruce Meadows Dr SE
- 1940 Spruce Meadows Dr SE
- 842 22nd St SE
- 2711 22nd St SE
- 2990 Pinewood Ridge Dr SE
- 918 18th St SE
- 918_ 18th St SE
- 3028 Pinewood Rd SE
- 1707 Hillview Ln SE
- 507 17 1 2 St SE
- 2012 11th Ave SE Unit D
- 560 28th St SE
- 1709-8 1/2 8 1 2 Ave SE
- 1600 Marion Rd SE Unit 2
- 1505 Marion Rd SE
- 1463-1537 6th Ave SE
- 108 16th St SE
- 412 14th St SE
- 2392 Tee Time Rd SE
- 1217 Eastgate Dr
- 4010 Maine Ave SE
- 1155 Felty Ave SE
- 921 11th St SE
- 1148 5th Ave SE Unit 1
- 1532 10th St SE
- 862 Homestead Village Ln SE
- 3043 Towne Club Pkwy SE
- 875 21st Ave SE
- 350 Boulder Rd SE
- 1226-1232 4th Ave SW






