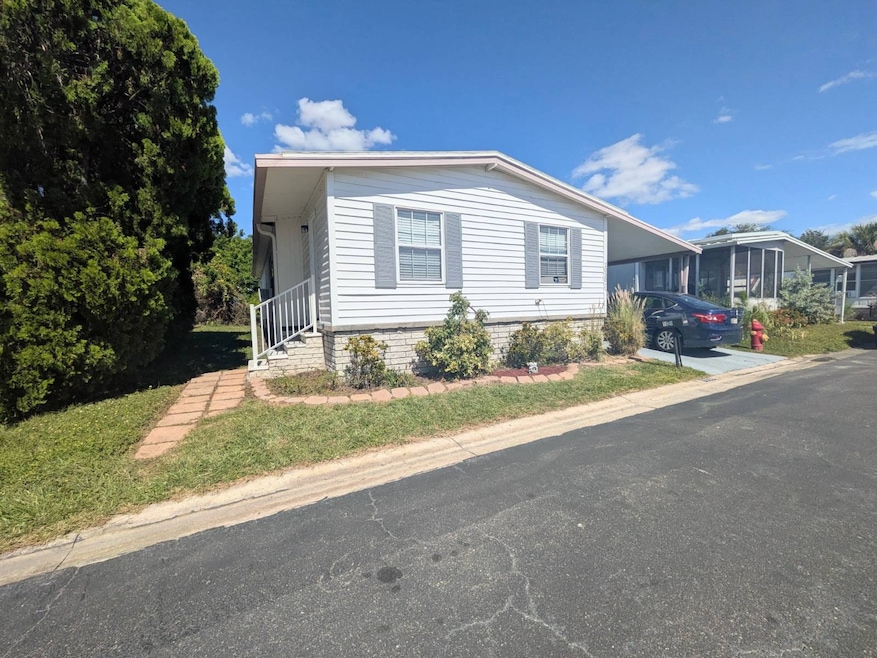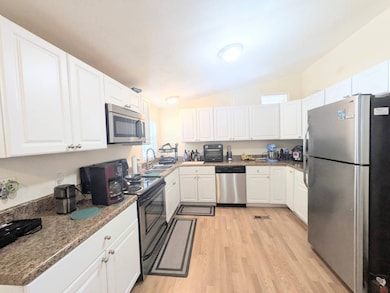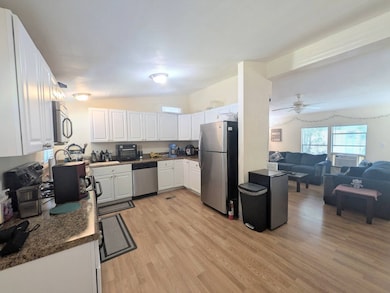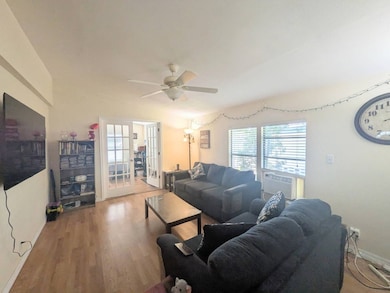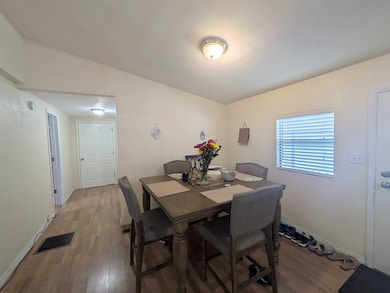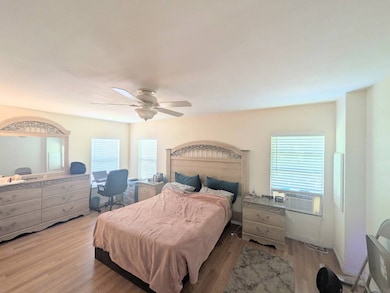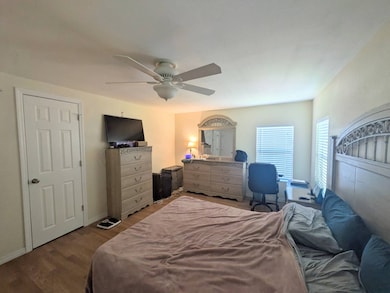2001 83rd Ave N Saint Petersburg, FL 33702
Winston Park NeighborhoodEstimated payment $537/month
Highlights
- Doorman
- Gated Community
- Clubhouse
- Active Adult
- Open Floorplan
- Main Floor Primary Bedroom
About This Home
What an awesome listing!!! We have just listed a great home in one of the best parks around! The home sits in Village Green Mobile Home Park in St. Petersburg, Florida. This home is so affordable. It is a very active park with so much to do!! So, let's tell you all about it! It's a 1984 Palm Mobile home, but you can't tell it. The home has new subfloor, 2018 water conditioner, triple water filter system, and comes with a 11,000-watt generator that will run everything in home except for central air. The central air was newly installed in 2017. The plumbing was upgraded in 2023. Big large entryways inside the home. Vapor barrier was installed in 2023. This home sits on the outside perimeter of the park for that extra privacy. Room by room: Kitchen- is nice and roomy. It has beautiful stainless-steel matching Frigidaire stove, refrigerator, microwave and dishwasher. Lots of cabinets for storage. Dining room comes with a big kitchen table with 4 chairs. Living room- nice and big. The entire home has the same beautiful laminate flooring throughout Master bedroom is nice and roomy with an ensuite bathroom with a walk-in shower. Big walk-in closet. Guest bedroom nice size with walk in closet Guest bathroom-step in shower and single vanity with sink. Florida room-walk-in from the French doors to the Florida room. The room is 24ft. long. It's nice and big and also has its own door to the outside. Would make a 3rd bedroom very easily or that home office. It also has an attached shed with washer and dryer. The carport will hold two cars. Now a little about the park This park has a multi-million-dollar clubhouse. Unlimited to activities and amenities. Just to name a few- Heated pool, indoor spa, fitness center, BBQ area for cookouts, lake for fishing-lighted shuffleboard court, walking and biking trail, library with computers and Wi-Fi, billiards room, commercial kitchen- and a storage area for trailers, boats, campers etc. Some of the year around activities are bocce ball, pet park, arts and crafts room, and ballroom. There is so much to do here. They even offer group travel with a courtesy shuttle bus. This park is pet friendly. 2 pets up to 40lbs. Don't waste any time to come check this home out. Trust me, you won't be sorry. Just give us a call! Can't wait to show you your next home!! "While all information is considered reliable, we encourage prospective buyers to conduct their own personal inspections for a comprehensive understanding of the property's condition and measurements. Please note that American Mobile Home Sales of Tampa Bay Inc. cannot guarantee the accuracy of this information. As a buyer, you will be responsible for all closing costs, sales tax, and title transfer fees associated with the purchase. The buyer assumes full responsibility for obtaining all current rates for lot rent, fees, and any pass-on costs, as well as to familiarize yourself with the lease agreement and community regulations. For these details, please reach out to the community or park manager directly. American Mobile Home Sales of Tampa Bay Inc. is not responsible for quoting said fees or policies."
Property Details
Home Type
- Mobile/Manufactured
Year Built
- Built in 1984 | Remodeled in 2018
Lot Details
- Fenced
- Corner Lot
- Garden
- Land Lease of $760
Parking
- Carport
Home Design
- Rubber Roof
- Vinyl Siding
Interior Spaces
- 1,056 Sq Ft Home
- Open Floorplan
- Living Room
- Dining Room
- Bonus Room
- Laminate Flooring
Kitchen
- Oven
- Microwave
- Dishwasher
- Stainless Steel Appliances
Bedrooms and Bathrooms
- 2 Bedrooms
- Primary Bedroom on Main
- En-Suite Primary Bedroom
- Walk-In Closet
- 2 Full Bathrooms
Laundry
- Dryer
- Washer
Outdoor Features
- Shed
- Outbuilding
Utilities
- Central Air
- Cooling System Mounted To A Wall/Window
- Heat Pump System
Additional Features
- Handicap Accessible
- Ground Level Unit
Community Details
Overview
- Active Adult
- Property has a Home Owners Association
- Village Green Mhp Community
Amenities
- Doorman
- Clubhouse
- Recreation Room
- Laundry Facilities
- Community Storage Space
Recreation
- Community Pool
Pet Policy
- Pets Allowed
Security
- Gated Community
Map
Home Values in the Area
Average Home Value in this Area
Property History
| Date | Event | Price | List to Sale | Price per Sq Ft |
|---|---|---|---|---|
| 11/17/2025 11/17/25 | Price Changed | $85,500 | -59.3% | $81 / Sq Ft |
| 11/10/2025 11/10/25 | For Sale | $210,000 | +27.3% | -- |
| 11/04/2025 11/04/25 | Price Changed | $165,000 | 0.0% | $156 / Sq Ft |
| 11/04/2025 11/04/25 | For Sale | $165,000 | -1.2% | $156 / Sq Ft |
| 11/03/2025 11/03/25 | Off Market | $167,000 | -- | -- |
| 10/18/2025 10/18/25 | For Sale | $89,500 | -46.4% | $85 / Sq Ft |
| 09/11/2025 09/11/25 | Price Changed | $167,000 | -1.7% | $158 / Sq Ft |
| 06/24/2025 06/24/25 | Price Changed | $169,900 | -5.6% | $161 / Sq Ft |
| 06/19/2025 06/19/25 | For Sale | $179,900 | -- | $170 / Sq Ft |
Source: My State MLS
MLS Number: 11593169
- 2001 83rd Ave N Unit 4084
- 2001 83rd Ave N Unit 5174
- 2001 83rd Ave N Unit 3006
- 2001 83rd Ave N Unit 4034
- 2001 83rd Ave N Unit 5008
- 2001 83rd Ave N Unit 1036
- 2001 83rd Ave N Unit Lot 1249
- 2001 83rd Ave N Unit 1205
- 2001 83rd Ave N Unit 3004
- 2001 83rd Ave N Unit 1236
- 2001 83rd Ave N Unit 1074
- 2001 83rd Ave N Unit 4036
- 2001 83rd Ave N Unit 1129
- 2001 83rd Ave N Unit 1235
- 2001 83rd Ave N Unit 1187
- 2001 83rd Ave N Unit 1189
- 2001 83rd Ave N Unit 1182
- 2001 83rd Ave N Unit 5172
- 2001 83rd Ave N Unit 1200
- 2001 83rd Ave N Unit 5074
- 2000 Gandy Blvd N
- 7515 17th Ln N
- 1544 77th Ave N
- 7563 Meadowlawn Dr N
- 8693 15th St N
- 2790 Grand Ave Unit B3
- 2790 Grand Ave Unit C2
- 2790 Grand Ave Unit A1
- 2790 Grand Ave
- 1400 Gandy Blvd N Unit 1610
- 1400 Gandy Blvd N Unit 816
- 1400 Gandy Blvd N Unit 903
- 1290 83rd Ave N Unit 1290 A
- 8211 12th Way N Unit F
- 1125 83rd Ave N Unit B
- 2901 Gandy Blvd
- 7193 17th Way N Unit Studio
- 8522 10th St N Unit C
- 8651 10th St N Unit 226
- 7131 Orpine Dr N
