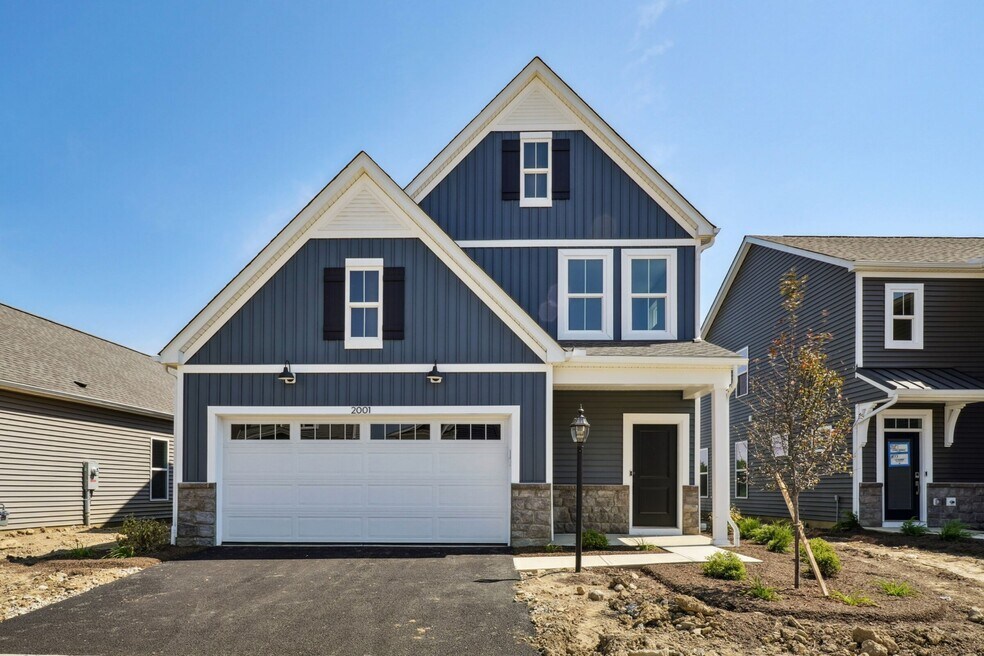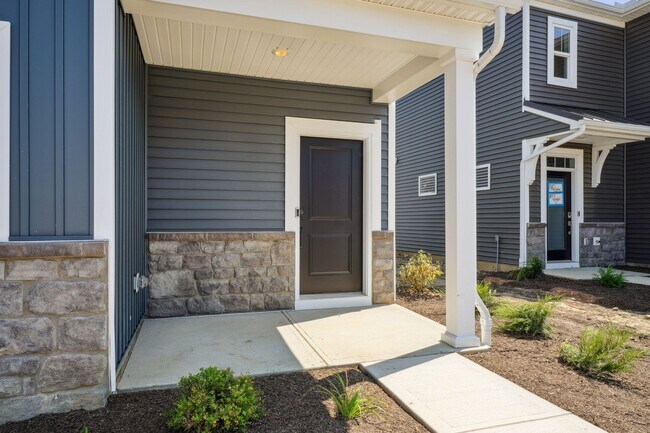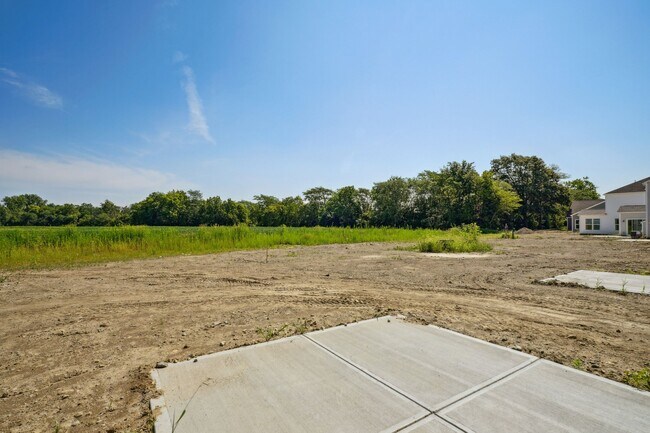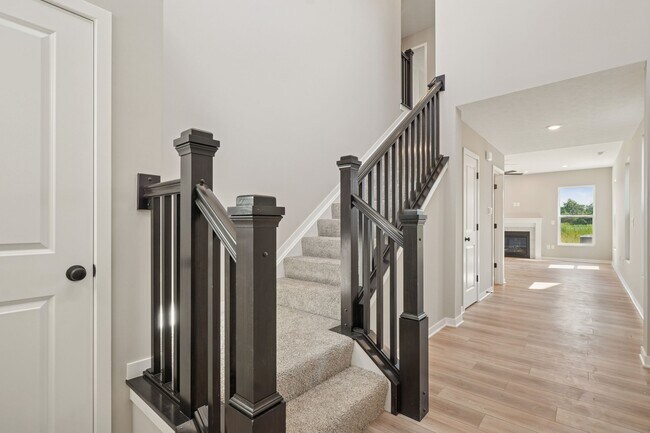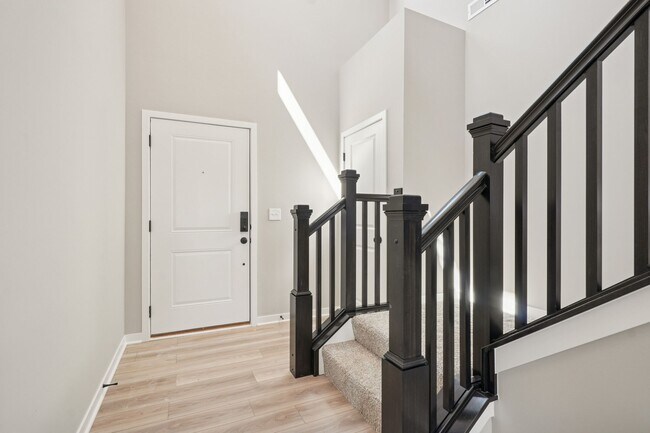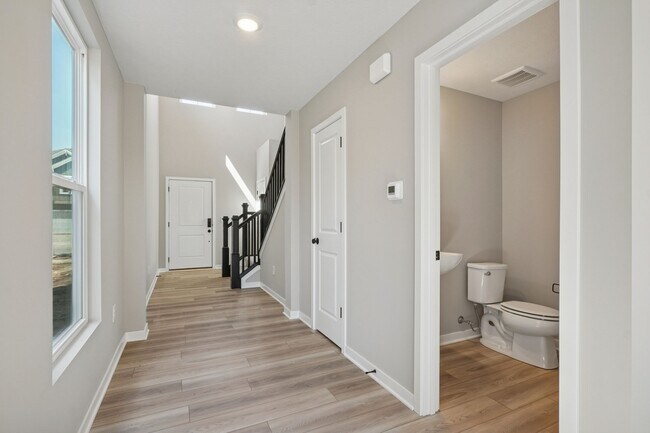
2001 Aerotrain Ct N Plain City, OH 43064
Darby Station - Smart InnovationsEstimated payment $2,843/month
Highlights
- New Construction
- Vaulted Ceiling
- Lap or Exercise Community Pool
- Plain City Elementary School Rated A-
- No HOA
- Breakfast Area or Nook
About This Home
Welcome to the Petoskey, a brand new floorplan by M/I Homes. This home comes with 1,908 square feet, 3 bedrooms, 2.5 bathrooms, a 2-car garage, and plenty of options to make this house your home. Starting with the exterior, choose from one of the charming elevations to come home to every day, such as the traditional, farmhouse, craftsman, and modern. For a covered front porch, choose a traditional, farmhouse, or craftsman elevation. Open the front door and be greeted by a 2-story foyer and a coat closet off to the side. As you walk past the stairs, notice a large storage closet under the stairs. The powder room is situated just before the main living space. Enter the main living space and take in the size and open concept, perfect for entertaining. Natural light pours into the family room from the surrounding windows. Add a charming fireplace to cozy up to during the cold Ohio seasons. Step into the breakfast area and open the sliding glass doors to step into your backyard and enjoy the weather. Add a morning room onto the breakfast bay for a quaint sitting space with tons of natural light and a vaulted ceiling. Step into the kitchen and picture all of the family meals you will make for years to come. Plenty of cabinets sit in an L-shape; add the kitchen island for more prep and storage space. The walk-in pantry fits all of your cooking needs. A giant coat closet, the garage entry, and a large laundry room are just past ... MLS# 225018582
Home Details
Home Type
- Single Family
Parking
- 2 Car Garage
Home Design
- New Construction
Interior Spaces
- 2-Story Property
- Vaulted Ceiling
- Fireplace
- Laundry Room
Kitchen
- Breakfast Area or Nook
- Walk-In Pantry
Bedrooms and Bathrooms
- 3 Bedrooms
Community Details
Overview
- No Home Owners Association
Recreation
- Community Playground
- Lap or Exercise Community Pool
- Trails
Matterport 3D Tour
Map
Other Move In Ready Homes in Darby Station - Smart Innovations
About the Builder
- Darby Station - Smart Innovations
- Darby Station - Smart Essentials Collection
- Darby Station - Premier
- Darby Station - Signature
- 1470 Speedliner Dr
- 146 E Main St Unit 160
- The Run at Hofbauer Preserve
- 403 Coachman Dr
- 9015 Fox Field Path
- Madison Meadows - Patios
- 337 Madison Way
- Madison Meadows
- Madison Meadows - The Plains
- Maren Reserve
- 421 Samantha Dr
- 413 Samantha Dr
- 594 Madison Way
- 8565 Smith Calhoun Rd Unit 161-0
- 10205 Coronado Ct
- 9601 Bur Oak Dr Unit Lot 148
