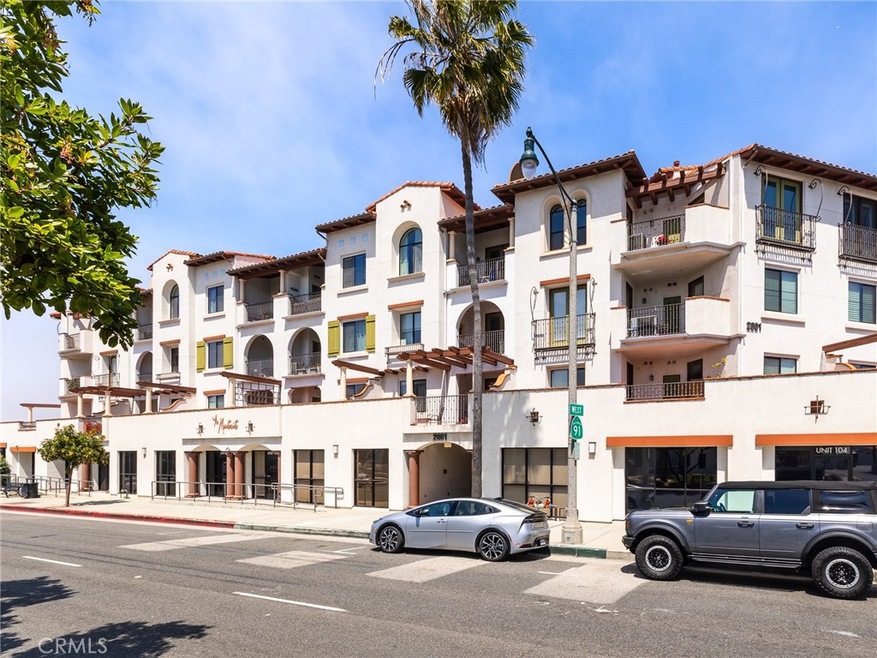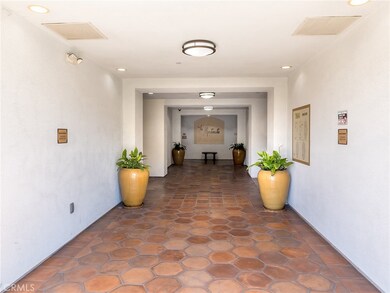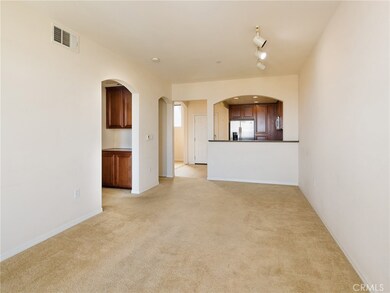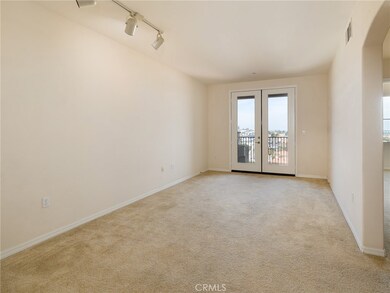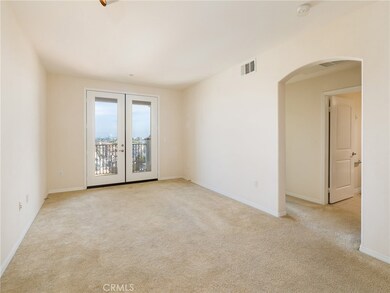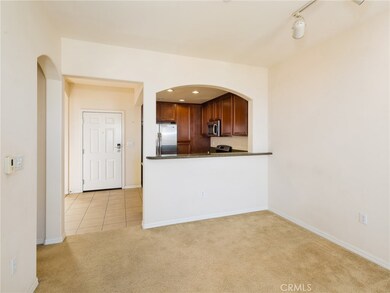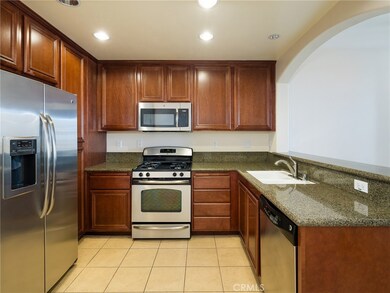
2001 Artesia Blvd Unit 413 Redondo Beach, CA 90278
North Redondo Beach NeighborhoodHighlights
- Senior Community
- 0.6 Acre Lot
- Den
- City Lights View
- Granite Countertops
- 2-minute walk to Mathews Parkette
About This Home
As of May 2024Welcome to the Montecito 55+ complex. This welcoming 1 bedroom condo with den is on the top floor and features a balcony/patio with expansive city and mountain views for the perfect sunset retreat. The spacious kitchen features granite counters and stainless steel appliances. The living room has french doors that lead to the balcony. High ceilings, arched doorways and large windows, add to the inviting atmosphere. The bedroom boasts a spacious walk-in closet and city views. The tiled bathroom features an oversized shower with bench. There is central air conditioning and even convenient in unit laundry. One secured underground parking space with storage above. The communal patios with fireplaces are the perfect place to relax with friends. Fantastic location close to shops, restaurants, fitness clubs, and the library. Water is included in the HOA fee. The community allows for 2 pets. One occupant must be 55+, buyers of any age can purchase the condo.
Last Agent to Sell the Property
Estate Properties Brokerage Phone: 310-877-2374 License #00972400 Listed on: 04/23/2024

Property Details
Home Type
- Condominium
Est. Annual Taxes
- $4,979
Year Built
- Built in 2008
HOA Fees
- $432 Monthly HOA Fees
Parking
- Subterranean Parking
- Parking Available
Property Views
- City Lights
- Mountain
Interior Spaces
- 790 Sq Ft Home
- 4-Story Property
- Den
Kitchen
- Gas Oven
- Gas Range
- Microwave
- Dishwasher
- Granite Countertops
Flooring
- Carpet
- Tile
Bedrooms and Bathrooms
- 1 Main Level Bedroom
- 1 Full Bathroom
- Walk-in Shower
Laundry
- Laundry Room
- Stacked Washer and Dryer
Outdoor Features
- Balcony
- Exterior Lighting
Additional Features
- Customized Wheelchair Accessible
- Two or More Common Walls
- Central Heating and Cooling System
Listing and Financial Details
- Tax Lot 1
- Tax Tract Number 60361
- Assessor Parcel Number 4155030106
- $405 per year additional tax assessments
Community Details
Overview
- Senior Community
- 48 Units
- Horizon Association, Phone Number (310) 543-1995
- Horizon Management HOA
Pet Policy
- Pet Restriction
Ownership History
Purchase Details
Home Financials for this Owner
Home Financials are based on the most recent Mortgage that was taken out on this home.Purchase Details
Purchase Details
Home Financials for this Owner
Home Financials are based on the most recent Mortgage that was taken out on this home.Purchase Details
Purchase Details
Home Financials for this Owner
Home Financials are based on the most recent Mortgage that was taken out on this home.Similar Homes in Redondo Beach, CA
Home Values in the Area
Average Home Value in this Area
Purchase History
| Date | Type | Sale Price | Title Company |
|---|---|---|---|
| Grant Deed | $635,000 | First American Title | |
| Grant Deed | $635,000 | First American Title | |
| Grant Deed | $354,000 | North American Title | |
| Interfamily Deed Transfer | -- | None Available | |
| Condominium Deed | $335,000 | Chicago Title |
Mortgage History
| Date | Status | Loan Amount | Loan Type |
|---|---|---|---|
| Previous Owner | $225,000 | New Conventional | |
| Previous Owner | $167,000 | New Conventional |
Property History
| Date | Event | Price | Change | Sq Ft Price |
|---|---|---|---|---|
| 05/21/2024 05/21/24 | Sold | $635,000 | -2.3% | $804 / Sq Ft |
| 05/01/2024 05/01/24 | Pending | -- | -- | -- |
| 04/23/2024 04/23/24 | For Sale | $650,000 | 0.0% | $823 / Sq Ft |
| 08/11/2014 08/11/14 | Rented | $1,700 | 0.0% | -- |
| 08/11/2014 08/11/14 | For Rent | $1,700 | 0.0% | -- |
| 08/05/2014 08/05/14 | Sold | $354,000 | -0.2% | $424 / Sq Ft |
| 07/14/2014 07/14/14 | Pending | -- | -- | -- |
| 05/23/2014 05/23/14 | Price Changed | $354,800 | -2.8% | $425 / Sq Ft |
| 04/16/2014 04/16/14 | Price Changed | $365,000 | -2.7% | $437 / Sq Ft |
| 03/04/2014 03/04/14 | Price Changed | $375,000 | -3.8% | $449 / Sq Ft |
| 01/31/2014 01/31/14 | For Sale | $389,899 | -- | $467 / Sq Ft |
Tax History Compared to Growth
Tax History
| Year | Tax Paid | Tax Assessment Tax Assessment Total Assessment is a certain percentage of the fair market value that is determined by local assessors to be the total taxable value of land and additions on the property. | Land | Improvement |
|---|---|---|---|---|
| 2024 | $4,979 | $417,103 | $122,537 | $294,566 |
| 2023 | $4,891 | $408,926 | $120,135 | $288,791 |
| 2022 | $4,827 | $400,909 | $117,780 | $283,129 |
| 2021 | $4,713 | $393,049 | $115,471 | $277,578 |
| 2019 | $4,623 | $381,393 | $112,047 | $269,346 |
| 2018 | $4,519 | $373,915 | $109,850 | $264,065 |
| 2016 | $4,387 | $359,398 | $105,586 | $253,812 |
| 2015 | $4,307 | $354,000 | $104,000 | $250,000 |
| 2014 | $3,011 | $245,831 | $113,942 | $131,889 |
Agents Affiliated with this Home
-
Bill Ruane

Seller's Agent in 2024
Bill Ruane
RE/MAX
(310) 877-2374
17 in this area
431 Total Sales
-
Don Ruane

Buyer's Agent in 2024
Don Ruane
Real Estate West, Inc.
(310) 546-3441
5 in this area
29 Total Sales
-
B
Seller's Agent in 2014
Blake Roberts
Compass
-
L
Seller's Agent in 2014
Lynn O'Donnell
Vista Sotheby’s International Realty
-
Claire Gillespie

Buyer's Agent in 2014
Claire Gillespie
Vista Sotheby’s International Realty
(310) 283-3349
5 in this area
41 Total Sales
Map
Source: California Regional Multiple Listing Service (CRMLS)
MLS Number: SB24080126
APN: 4155-030-106
- 2008 Mathews Ave Unit C
- 1924 Mathews Ave Unit B
- 1900 Vanderbilt Ln
- 2101 Carnegie Ln
- 1802 Blossom Ln
- 2006 Aviation Way Unit E
- 2112 Vanderbilt Ln Unit D
- 2306 Aviation Blvd Unit A
- 1832 Rockefeller Ln Unit 4
- 1756 Ruhland Ave
- 2004 Grant Ave Unit B
- 2117 Voorhees Ave Unit A
- 2402 Aviation Blvd Unit C
- 2205 Rockefeller Ln Unit B
- 2017 Curtis Ave Unit B
- 2021 Curtis Ave
- 1814 Grant Ave Unit 7
- 708 S Redondo Ave
- 1736 Voorhees Ave
- 1920 Gates Ave Unit B
