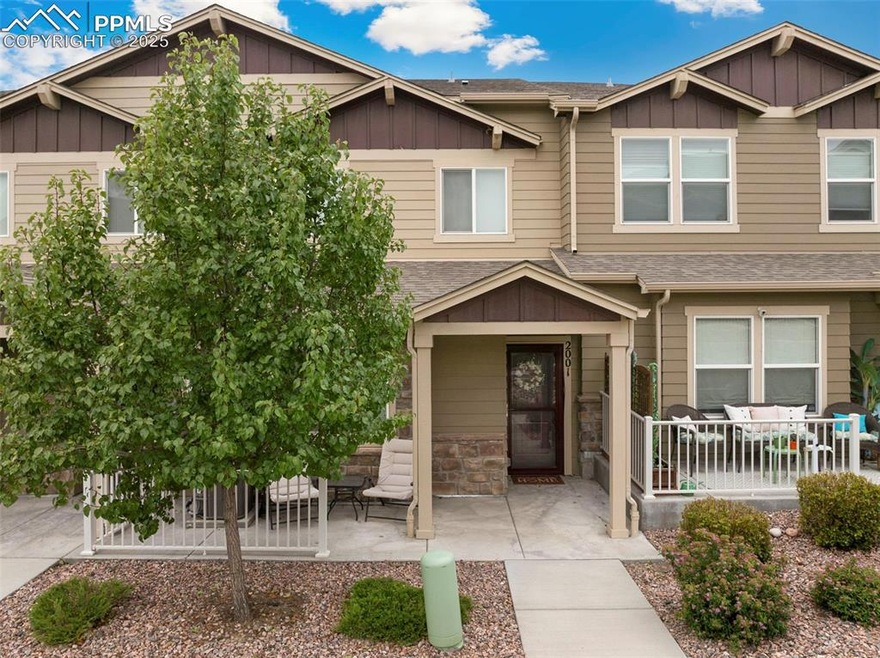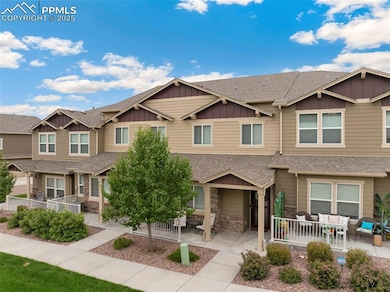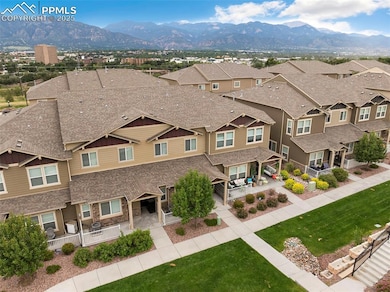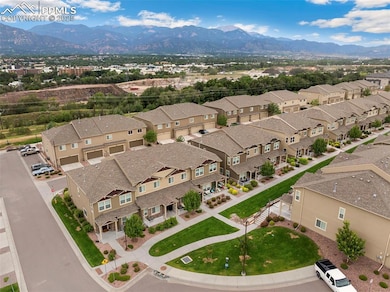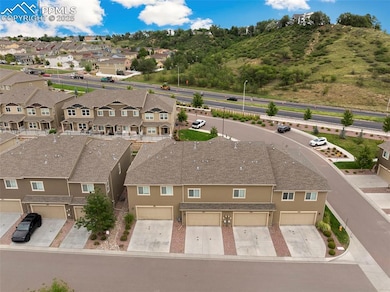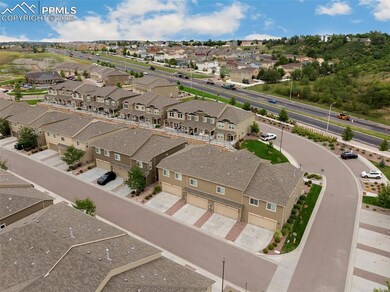
2001 Birmingham Loop Colorado Springs, CO 80910
Spring Creek NeighborhoodEstimated payment $2,292/month
Highlights
- 2 Car Attached Garage
- Forced Air Heating System
- Ceiling Fan
About This Home
Live in style at The Vistas at Spring Creek! This meticulously maintained townhome, cared for by the original owner, offers the perfect blend of functionality and elegance. Step inside to a welcoming main floor featuring an open concept design that seamlessly connects the living room, dining area, and a stunning kitchen. Granite countertops, rich brown cabinets, stainless steel appliances, and a large island create a chef's dream space. Ascend to the second floor to find all three bedrooms boasting spacious walk-in closets, a convenient laundry area, and stunning front-range mountain views from the front of the home. Unwind in the private owner's retreat, featuring a luxurious en suite bathroom with dual vanities, a walk-in shower, and a generously sized walk-in closet. Large windows bathe the entire home in natural light, creating an inviting ambiance. Enjoy the convenience of a two-car garage and a half bath on the main floor. Beyond your doorstep, The Vistas at Spring Creek offers a plethora of amenities for all to enjoy. Relax by the pool or spa, work out in the fitness center, or unwind in the clubhouse. Let your furry friend roam free in the dog park, or explore the expansive open spaces and nearby hiking trails that front your home. This highly sought-after location near the I-25 corridor offers easy access to shopping centers, diverse dining options, and a host of other in-town amenities. Embrace the ultimate in townhome living – comfort, convenience, and luxury converge at The Vistas at Spring Creek!
Townhouse Details
Home Type
- Townhome
Est. Annual Taxes
- $995
Year Built
- Built in 2019
HOA Fees
- $170 Monthly HOA Fees
Parking
- 2 Car Attached Garage
Home Design
- Slab Foundation
- Shingle Roof
Interior Spaces
- 1,692 Sq Ft Home
- 2-Story Property
- Ceiling Fan
- Laundry on upper level
Bedrooms and Bathrooms
- 3 Bedrooms
Additional Features
- 1,481 Sq Ft Lot
- Interior Unit
- Forced Air Heating System
Community Details
- Association fees include common utilities, covenant enforcement, ground maintenance, snow removal, trash removal, water, see show/agent remarks
Map
Home Values in the Area
Average Home Value in this Area
Tax History
| Year | Tax Paid | Tax Assessment Tax Assessment Total Assessment is a certain percentage of the fair market value that is determined by local assessors to be the total taxable value of land and additions on the property. | Land | Improvement |
|---|---|---|---|---|
| 2024 | $995 | $25,680 | $5,230 | $20,450 |
| 2023 | $995 | $25,680 | $5,230 | $20,450 |
| 2022 | $1,119 | $20,740 | $3,060 | $17,680 |
| 2021 | $1,194 | $21,330 | $3,150 | $18,180 |
| 2020 | $303 | $4,650 | $2,470 | $2,180 |
| 2019 | $390 | $5,810 | $5,810 | $0 |
| 2018 | $27 | $380 | $380 | $0 |
Property History
| Date | Event | Price | Change | Sq Ft Price |
|---|---|---|---|---|
| 06/04/2025 06/04/25 | For Sale | $365,000 | -- | $216 / Sq Ft |
Purchase History
| Date | Type | Sale Price | Title Company |
|---|---|---|---|
| Special Warranty Deed | $295,010 | Legacy Title Group Llc |
Mortgage History
| Date | Status | Loan Amount | Loan Type |
|---|---|---|---|
| Open | $301,795 | VA |
Similar Homes in Colorado Springs, CO
Source: Pikes Peak REALTOR® Services
MLS Number: 2128984
APN: 64283-05-028
- 1969 Birmingham Loop
- 2217 St Claire Dr
- 1914 Birmingham Loop
- 2122 Phillips Alley
- 2114 Phillips Alley
- 2011 Alley
- 2011 St Claire Park Alley
- 1858 Final View Alley
- 2840 S Circle Dr Unit 507
- 2840 S Circle Dr Unit 525
- 1804 Final View Alley
- 1535 Monterey Rd Unit 110
- 2668 Stonecrop Ridge Grove
- 2002 Legacy Ridge View Unit 207
- 1915 Abbington St
- 2049 Legacy Ridge View Unit 108
- 1964 Copper Creek Dr
- 2790 Winterbourne St
- 1940 Copper Creek Dr
- 2209 Gilpin Ave
