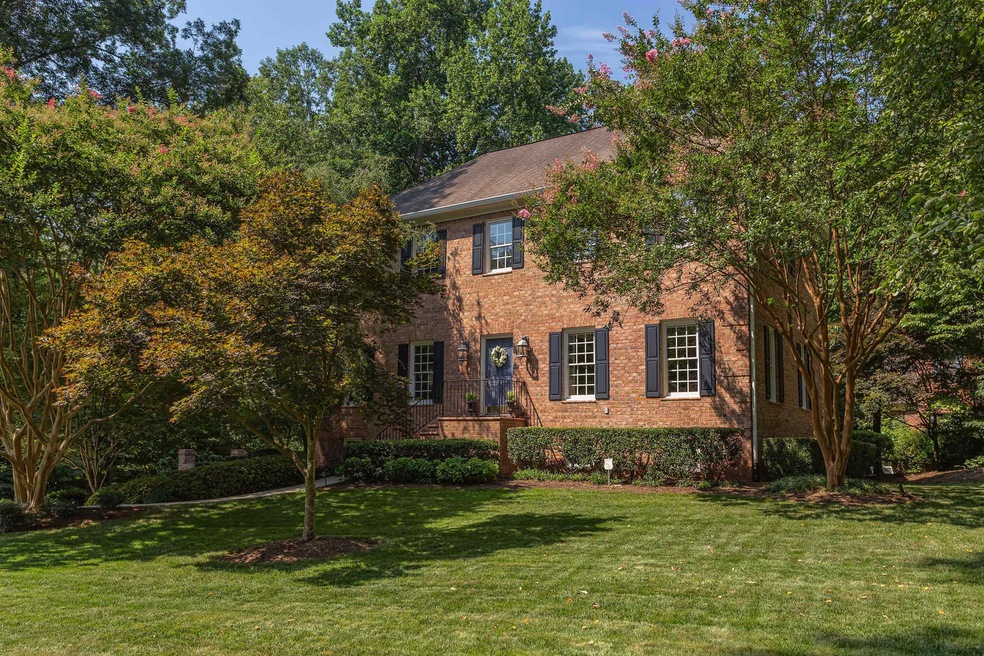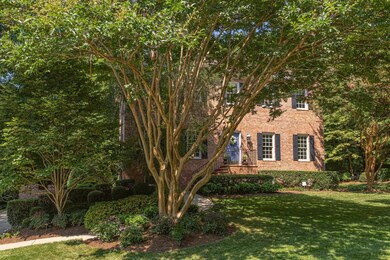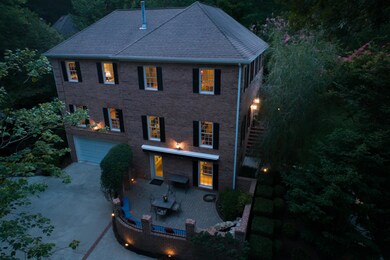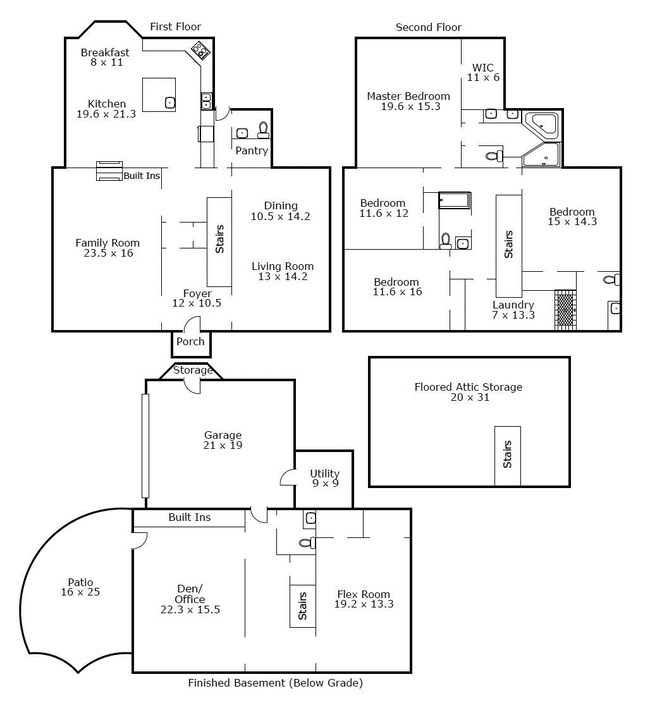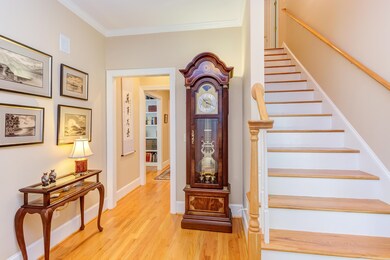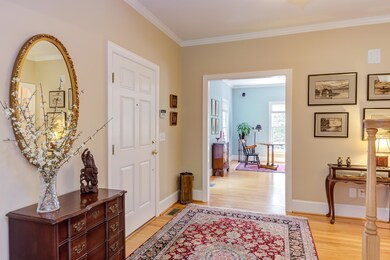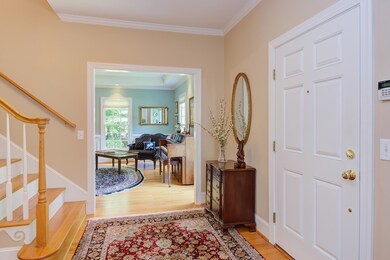
2001 Camden Ln Chapel Hill, NC 27516
Outlying Carrboro NeighborhoodEstimated Value: $1,000,000 - $1,111,304
Highlights
- 0.47 Acre Lot
- Deck
- Wooded Lot
- Seawell Elementary School Rated A+
- Recreation Room
- Traditional Architecture
About This Home
As of September 2023This one is special don't let it get away. Impeccably maintained traditional style home in Camden Place- a highly desirable neighborhood just across the street from Chapel Hill High School (no bus zone!) and around the corner from Seawell Elementary and Smith Middle Schools. A magically landscaped (including lighting!) wooded almost 1/2 acre lot near the end of the cul-de-sac provides a serene setting. The home has all the spaces you could want - hardwoods throughout, neutral palette, nicely updated kitchen, large pantry, built ins, dual sided fireplace, abundant moldings/trim, huge walk-up attic and spacious bedrooms on the 2nd floor. The finished basement with half bath adds the perfect extra living areas- use for home office, gym, storage whatever works for your lifestyle. All of this is so close to the best schools with an easy commute to UNC, Duke, shopping and close to I-40 for easy access to RTP & RDU. HURRY!
Last Agent to Sell the Property
Berkshire Hathaway HomeService License #130369 Listed on: 07/30/2023

Home Details
Home Type
- Single Family
Est. Annual Taxes
- $10,667
Year Built
- Built in 1999
Lot Details
- 0.47 Acre Lot
- Cul-De-Sac
- Landscaped
- Wooded Lot
- Garden
HOA Fees
- $21 Monthly HOA Fees
Parking
- 2 Car Attached Garage
- Basement Garage
- Side Facing Garage
- Garage Door Opener
- Private Driveway
Home Design
- Traditional Architecture
- Brick Veneer
- Concrete Foundation
Interior Spaces
- 3-Story Property
- Bookcases
- Smooth Ceilings
- High Ceiling
- Ceiling Fan
- Gas Log Fireplace
- Blinds
- Entrance Foyer
- Family Room with Fireplace
- Living Room with Fireplace
- Combination Dining and Living Room
- Breakfast Room
- Recreation Room
- Bonus Room
- Utility Room
- Keeping Room
- Permanent Attic Stairs
Kitchen
- Built-In Oven
- Gas Cooktop
- Range Hood
- Microwave
- Dishwasher
- Granite Countertops
Flooring
- Wood
- Concrete
- Tile
Bedrooms and Bathrooms
- 4 Bedrooms
- Walk-In Closet
- Double Vanity
- Private Water Closet
- Soaking Tub
- Shower Only
- Walk-in Shower
Laundry
- Laundry Room
- Laundry on upper level
Finished Basement
- Heated Basement
- Interior and Exterior Basement Entry
- Natural lighting in basement
Home Security
- Home Security System
- Fire and Smoke Detector
Outdoor Features
- Deck
- Patio
- Rain Gutters
- Porch
Schools
- Seawell Elementary School
- Smith Middle School
- Chapel Hill High School
Utilities
- Forced Air Zoned Heating and Cooling System
- Heating System Uses Natural Gas
- Gas Water Heater
- High Speed Internet
- Cable TV Available
Community Details
- Camden HOA Sharon Patrick Association
- 919.448.7786 Association
- Camden Place Subdivision
Ownership History
Purchase Details
Home Financials for this Owner
Home Financials are based on the most recent Mortgage that was taken out on this home.Purchase Details
Similar Homes in Chapel Hill, NC
Home Values in the Area
Average Home Value in this Area
Purchase History
| Date | Buyer | Sale Price | Title Company |
|---|---|---|---|
| Chun Tristen | -- | None Listed On Document | |
| Mersereau Russell | $620,000 | None Available |
Mortgage History
| Date | Status | Borrower | Loan Amount |
|---|---|---|---|
| Open | Chun Tristen | $876,600 | |
| Previous Owner | Gary Gary C | $300,000 | |
| Previous Owner | Hull | $315,700 | |
| Previous Owner | Gary C | $100,000 |
Property History
| Date | Event | Price | Change | Sq Ft Price |
|---|---|---|---|---|
| 12/14/2023 12/14/23 | Off Market | $974,900 | -- | -- |
| 09/08/2023 09/08/23 | Sold | $974,900 | 0.0% | $223 / Sq Ft |
| 08/07/2023 08/07/23 | Pending | -- | -- | -- |
| 08/03/2023 08/03/23 | For Sale | $974,900 | -- | $223 / Sq Ft |
Tax History Compared to Growth
Tax History
| Year | Tax Paid | Tax Assessment Tax Assessment Total Assessment is a certain percentage of the fair market value that is determined by local assessors to be the total taxable value of land and additions on the property. | Land | Improvement |
|---|---|---|---|---|
| 2024 | $11,692 | $687,800 | $190,000 | $497,800 |
| 2023 | $10,790 | $644,700 | $190,000 | $454,700 |
| 2022 | $10,667 | $644,700 | $190,000 | $454,700 |
| 2021 | $10,587 | $644,700 | $190,000 | $454,700 |
| 2020 | $10,489 | $614,500 | $190,000 | $424,500 |
| 2018 | $10,325 | $614,500 | $190,000 | $424,500 |
| 2017 | $9,816 | $614,500 | $190,000 | $424,500 |
| 2016 | $9,816 | $579,361 | $144,625 | $434,736 |
| 2015 | $9,816 | $579,361 | $144,625 | $434,736 |
| 2014 | $9,776 | $579,361 | $144,625 | $434,736 |
Agents Affiliated with this Home
-
Debbie McCormick
D
Seller's Agent in 2023
Debbie McCormick
Berkshire Hathaway HomeService
(919) 270-2937
10 in this area
186 Total Sales
-
Mark McCormick

Seller Co-Listing Agent in 2023
Mark McCormick
Berkshire Hathaway HomeService
(919) 632-6542
9 in this area
113 Total Sales
-
Patrick Donahue
P
Buyer's Agent in 2023
Patrick Donahue
Berkshire Hathaway HomeService
(919) 900-0391
1 in this area
47 Total Sales
Map
Source: Doorify MLS
MLS Number: 2524366
APN: 9870403113
- 129 Ruskin Dr
- 203 E Winmore Ave
- 142 Philips Square
- 214 S Camellia St
- 105 Della St
- 314 Hogan Woods Cir
- 404 S Camellia St
- 1004 Staffield Ln
- 233 Airlie Dr
- 110 Jacoby Way
- 122 Swansboro Ln
- 1511 Tallyho Trail
- 359 Abbot Place
- 110 Bellamy Ln Unit 207
- 110 Bellamy Ln Unit 206
- 110 Bellamy Ln Unit 203
- 110 Bellamy Ln Unit 109
- 110 Bellamy Ln Unit 108
- 110 Bellamy Ln Unit 107
- 110 Bellamy Ln Unit 104
- 2001 Camden Ln
- 2003 Camden Ln
- 2000 Camden Ln
- 2004 Camden Ln
- 2002 Camden Ln
- 1000 Gloucester Ct
- 1012 Camden Ln
- 2006 Camden Ln
- 1002 Gloucester Ct
- 8415 Inverness Way
- 1010 Camden Ln
- 8413 Inverness Way
- 1001 Gloucester Ct
- 1003 Gloucester Ct
- 1008 Camden Ln
- 8414 Inverness Way
- 8411 Inverness Way
- 1006 Camden Ln
- 1600 Skye Dr
- 1011 Camden Ln
