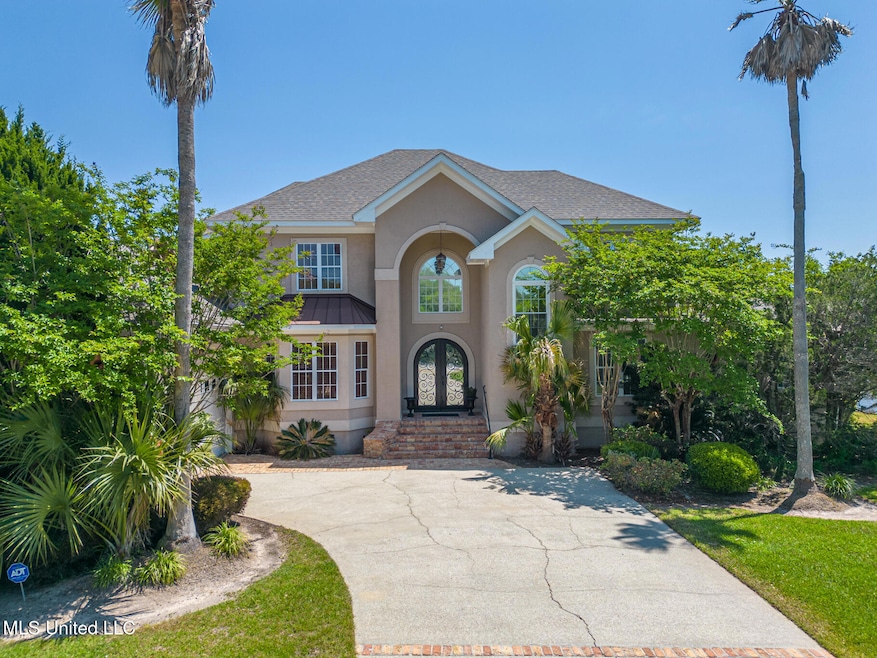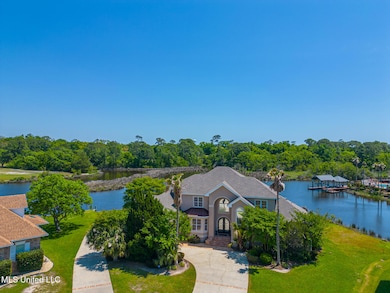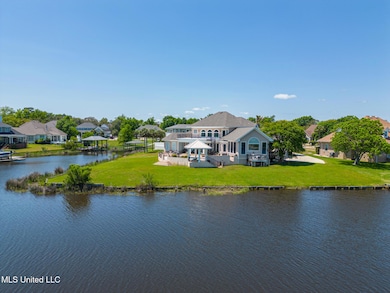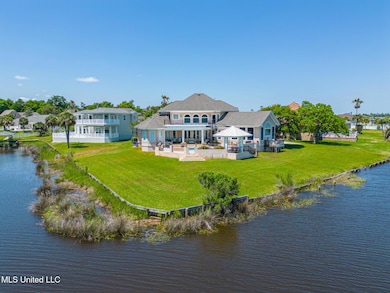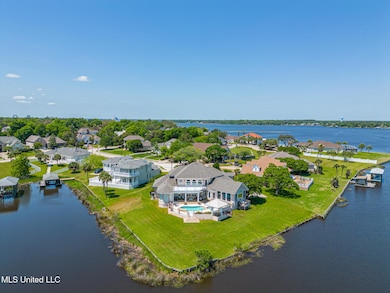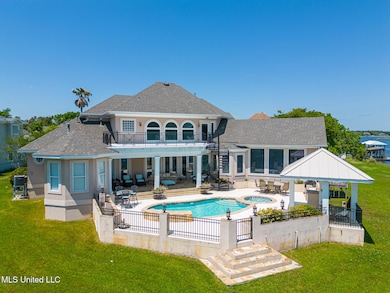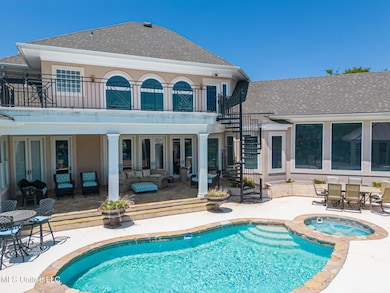2001 Claudette Ct Biloxi, MS 39531
Estimated payment $5,567/month
Highlights
- Private Pool
- Built-In Refrigerator
- Fireplace in Bedroom
- Popps Ferry Elementary School Rated A
- Open Floorplan
- Cathedral Ceiling
About This Home
Beautiful Waterfront Home in a Desirable Subdivision
This exceptional 4-bedroom, 4.5-bath home offers luxury living with deep water access, perfect for boating and waterfront enjoyment. Step inside to find large, open living areas designed for comfort and entertaining.
The gourmet kitchen features a gas cooktop, double ovens, wine fridge, and ample workspace—ideal for the home chef. Upstairs, a private balcony provides peaceful views and an additional spot to relax.
The large master suite is a true retreat, complete with a fireplace and a spacious sitting area, creating a warm and inviting escape within the home.
Outdoor living shines with a pool, outdoor kitchen, and plenty of room for gatherings. A whole-house generator adds year-round peace of mind.
Located in a highly desirable subdivision, this home blends elegance, convenience, and true coastal living. A must-see for buyers seeking luxury with water access.
Home Details
Home Type
- Single Family
Est. Annual Taxes
- $6,344
Year Built
- Built in 2000
Lot Details
- 0.42 Acre Lot
- Cul-De-Sac
- Private Yard
HOA Fees
- $21 Monthly HOA Fees
Parking
- 2 Car Garage
- Side Facing Garage
Home Design
- Shingle Roof
- Stucco
Interior Spaces
- 4,929 Sq Ft Home
- 2-Story Property
- Open Floorplan
- Cathedral Ceiling
- Entrance Foyer
- Living Room with Fireplace
- Storage
Kitchen
- Eat-In Kitchen
- Double Oven
- Cooktop
- Built-In Refrigerator
- Wine Cooler
- Kitchen Island
Bedrooms and Bathrooms
- 4 Bedrooms
- Primary Bedroom on Main
- Fireplace in Bedroom
- Dual Closets
- Double Vanity
- Soaking Tub
Pool
- Private Pool
- Fence Around Pool
Outdoor Features
- Balcony
- Outdoor Kitchen
- Outdoor Grill
- Rain Gutters
Additional Features
- City Lot
- Central Heating and Cooling System
Community Details
- Association fees include ground maintenance
- Bent Oaks Subdivision
- The community has rules related to covenants, conditions, and restrictions
Listing and Financial Details
- Assessor Parcel Number 1210c-01-005.025
Map
Home Values in the Area
Average Home Value in this Area
Tax History
| Year | Tax Paid | Tax Assessment Tax Assessment Total Assessment is a certain percentage of the fair market value that is determined by local assessors to be the total taxable value of land and additions on the property. | Land | Improvement |
|---|---|---|---|---|
| 2025 | $6,344 | $64,753 | $0 | $0 |
| 2024 | $6,344 | $67,429 | $0 | $0 |
| 2023 | $7,349 | $66,948 | $0 | $0 |
| 2022 | $6,286 | $66,948 | $0 | $0 |
| 2021 | $6,286 | $66,836 | $0 | $0 |
| 2020 | $6,293 | $64,768 | $0 | $0 |
| 2019 | $10,676 | $97,152 | $0 | $0 |
| 2018 | $10,676 | $97,152 | $0 | $0 |
| 2017 | $10,676 | $97,152 | $0 | $0 |
| 2015 | $10,449 | $95,086 | $0 | $0 |
| 2014 | -- | $109,711 | $0 | $0 |
| 2013 | -- | $95,086 | $21,938 | $73,149 |
Property History
| Date | Event | Price | List to Sale | Price per Sq Ft | Prior Sale |
|---|---|---|---|---|---|
| 11/25/2025 11/25/25 | For Sale | $950,000 | +0.5% | $193 / Sq Ft | |
| 07/02/2018 07/02/18 | Sold | -- | -- | -- | View Prior Sale |
| 06/05/2018 06/05/18 | Pending | -- | -- | -- | |
| 12/07/2016 12/07/16 | For Sale | $945,700 | -- | $206 / Sq Ft |
Purchase History
| Date | Type | Sale Price | Title Company |
|---|---|---|---|
| Warranty Deed | -- | -- | |
| Warranty Deed | -- | -- |
Mortgage History
| Date | Status | Loan Amount | Loan Type |
|---|---|---|---|
| Open | $250,000 | FHA | |
| Closed | $250,000 | FHA |
Source: MLS United
MLS Number: 4132452
APN: 1210C-01-005.025
- 2013 Pointe Clear Dr
- 2004 Bayou Laporte Dr
- 2022 Bent Oaks Blvd
- 2026 Bent Oaks Blvd
- 2013 Rue Ulysse
- 442 Tuscano Ln
- 367 Belvedere Cir
- 333 Belvedere Dr
- 364 Hiller Dr
- 349 Park Cir
- 0 Harmanson Vue
- 313 Hiller Dr
- 416 Woodland Park Dr
- 2129 Floyd Dr
- 425 Woodland Park Dr
- Lot 11 Wetzel Dr
- Lot 12 Wetzel Dr
- 1851 Pass Rd
- Lot 13 Wetzel Dr
- 479 Linda Dr
- 2096 Pat Ln Unit B
- 619 Hillside Dr
- 1997 Todd Cove Unit A
- 264 Mcdonnell Ave Unit C
- 264 Mcdonnell Ave Unit D
- 1706 James Buchanan Dr
- 1889 Greater Ave
- 1910 Southern Ave
- 1616 Hollywood Blvd
- 156 Camellia St Unit ID1266986P
- 156 Camellia St Unit ID1267000P
- 156 Camellia St Unit ID1267796P
- 183 Mc Donnell Ave Unit 304
- 183 Mcdonnell Ave
- 1737 Ridgeway Dr
- 2355 Grants Ferry Dr
- 1702 Stevens St Unit C
- 1667 Irish Hill Dr
- 1955 Popps Ferry Rd
- 2060 Beach Blvd Unit 105
