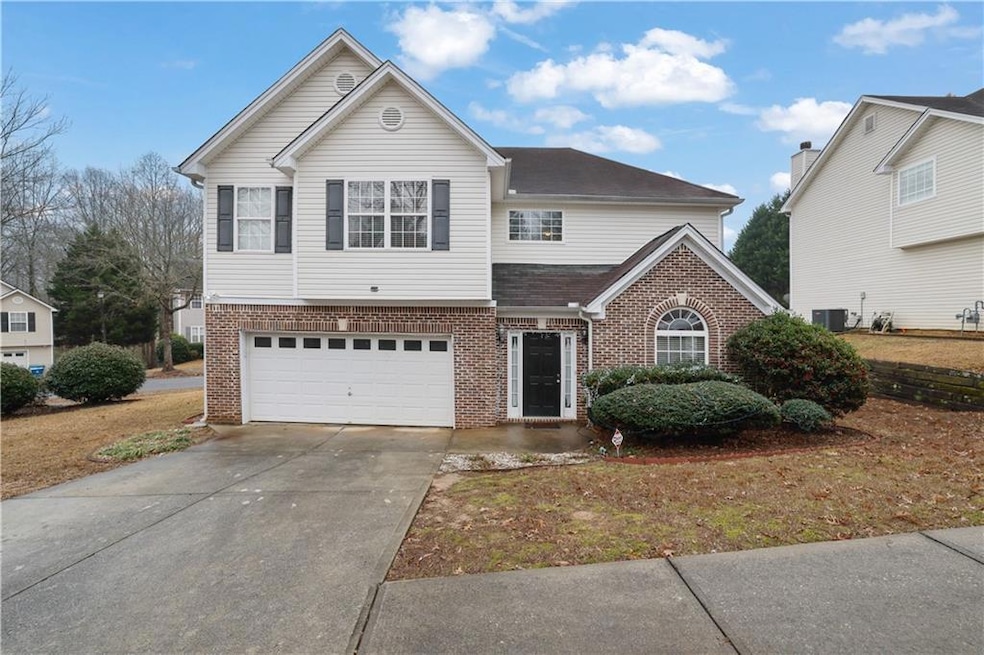Welcome to this beautiful 4-bedroom and 21/2-bath brick home right on the corner lot of a peaceful, safe, and family-oriented community. This stunning home has everything a family needs, from its layout, amazing kitchen with granite countertop, separate dining room, and NO carpet throughout the entire home, perfect for anyone with allergies and other respiratory issues. Sellers kept the carpet on the stairs for the safety of their youngest child. This spacious home has a total of 2600 sqft, so any big family gathering is flexible and enjoyable. Located in the heart of the award-winning Grayson High School district, rated 8/10, Couch Middle is 7/10, and Pharr Elementary is 9/10, which is very rare. The open floor plan makes the home easy to entertain and host family events. When you step up to the second floor, you are embraced by the spacious owner's suite with dual vanity, tub, and an expansive walk-in closet. Additional three more secondary bedrooms with comfort and privacy, a separate bathroom, and a laundry room. Outdoors, in a large fenced backyard, you can enjoy a nice view as your children and pets play safely.
This home is a perfect investment property as there is no rental restriction, for any one who is starting their rental portfolio. Sellers are willing to sign a minimum two-year lease to make the transition stress-free. Bring your offer and continue your generational wealth with the sellers being your tenant to guarantee your monthly payment on time.

