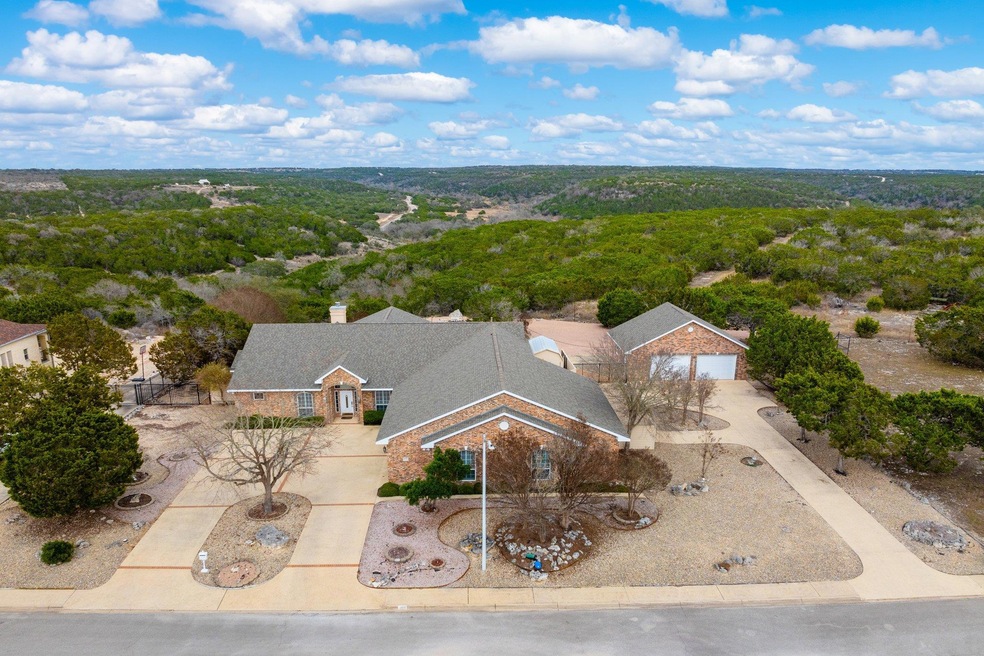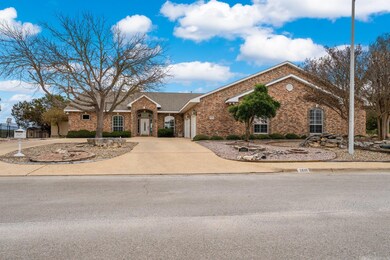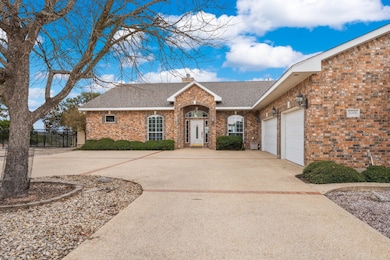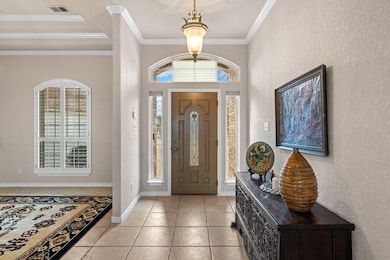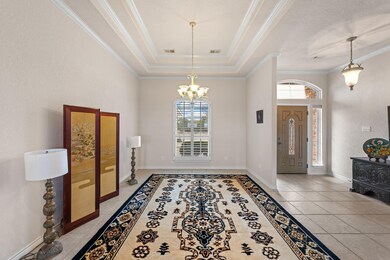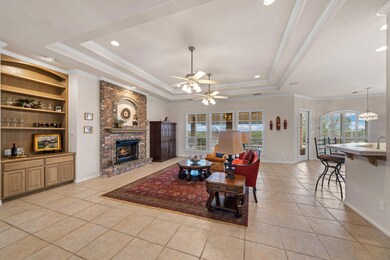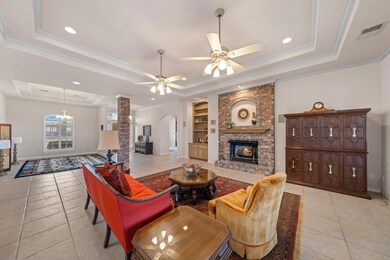
2001 Crown Ridge Dr Kerrville, TX 78028
Estimated payment $5,679/month
Highlights
- Eat-In Gourmet Kitchen
- Panoramic View
- Corian Countertops
- Starkey Elementary School Rated A-
- High Ceiling
- Multiple Living Areas
About This Home
Absolutely beautiful views. Just on the north edge of Kerrville in one of the top 3 areas of town. Looking for an expansive one story, open concept home for entertaining or a home for a large family, you have come to the right place. This is a 3 bedroom 2 full and 2 half baths with 2 separate offices. Need more bedrooms? The game room that is 34 x 22 can be turned into 2 or 3 more bedrooms with a shared bath. This fireplace is wood or gas. This great property has a large covered patio (29' x 24') a 3 car garage, a separate 2 car garage/ workshop (37' x 24') with 12' doors and a storage building (16' x 10'). Enjoy the immense privacy from the substantial 1 acre +/- back yard. The Master closet is 15' x 19'8" / Kitchen pantry is 8' wide. Only one owner who took great pride in the property and always kept up with the maintenance. Easy to show. House sqft. per CAD 3365, additional approximate 935 sqft. bonus room may not be included, total sqft. 4300 is approximate and should be independently verified by buyer. **New Roof Being Installed**
Listing Agent
Kerrville Real Estate Company Brokerage Phone: (830) 370-3003 License #0591027 Listed on: 05/29/2025
Home Details
Home Type
- Single Family
Est. Annual Taxes
- $15,031
Year Built
- Built in 1996
Lot Details
- 1 Acre Lot
- West Facing Home
- Back Yard Fenced
- Xeriscape Landscape
- Level Lot
Parking
- 5 Car Garage
- Circular Driveway
- Open Parking
Property Views
- Panoramic
- Woods
- Hills
Home Design
- Brick Exterior Construction
- Slab Foundation
- Composition Roof
Interior Spaces
- 4,300 Sq Ft Home
- 1-Story Property
- Central Vacuum
- High Ceiling
- Ceiling Fan
- Chandelier
- Double Pane Windows
- Window Treatments
- Living Room with Fireplace
- Multiple Living Areas
- Dining Room
- Carpet
Kitchen
- Eat-In Gourmet Kitchen
- Breakfast Area or Nook
- Open to Family Room
- Breakfast Bar
- Built-In Self-Cleaning Oven
- Cooktop<<rangeHoodToken>>
- Dishwasher
- Corian Countertops
- Tile Countertops
- Disposal
Bedrooms and Bathrooms
- 3 Main Level Bedrooms
- Walk-In Closet
- Double Vanity
- Soaking Tub
- Garden Bath
- Separate Shower
Laundry
- Dryer
- Washer
Outdoor Features
- Covered patio or porch
- Separate Outdoor Workshop
- Rain Gutters
Schools
- Outside School District Elementary And Middle School
- Outside School District High School
Utilities
- Central Heating and Cooling System
- Above Ground Utilities
- Electric Water Heater
- Phone Available
Community Details
- Property has a Home Owners Association
- Association fees include common area maintenance
- The Summit Poa
- The Summit Subdivision
Listing and Financial Details
- Assessor Parcel Number 64100040002000
- Tax Block 4
Map
Home Values in the Area
Average Home Value in this Area
Tax History
| Year | Tax Paid | Tax Assessment Tax Assessment Total Assessment is a certain percentage of the fair market value that is determined by local assessors to be the total taxable value of land and additions on the property. | Land | Improvement |
|---|---|---|---|---|
| 2024 | $12,730 | $688,814 | $79,750 | $609,064 |
| 2023 | $2,529 | $686,534 | $79,750 | $609,064 |
| 2022 | $12,718 | $640,582 | $79,750 | $560,832 |
| 2021 | $12,080 | $567,384 | $79,750 | $487,634 |
| 2020 | $11,975 | $531,331 | $79,750 | $451,581 |
| 2019 | $11,247 | $505,833 | $79,750 | $426,083 |
| 2018 | $10,160 | $449,098 | $73,370 | $375,728 |
| 2017 | $10,214 | $449,098 | $73,370 | $375,728 |
| 2016 | $9,886 | $434,678 | $73,370 | $361,308 |
| 2015 | -- | $434,678 | $73,370 | $361,308 |
| 2014 | -- | $434,678 | $73,370 | $361,308 |
Property History
| Date | Event | Price | Change | Sq Ft Price |
|---|---|---|---|---|
| 05/15/2025 05/15/25 | Price Changed | $799,000 | -4.3% | $186 / Sq Ft |
| 05/13/2025 05/13/25 | For Sale | $835,000 | -- | $194 / Sq Ft |
Purchase History
| Date | Type | Sale Price | Title Company |
|---|---|---|---|
| Special Warranty Deed | -- | None Listed On Document | |
| Executors Deed | -- | None Available |
Similar Homes in Kerrville, TX
Source: Unlock MLS (Austin Board of REALTORS®)
MLS Number: 7865728
APN: R63892
- 2050 Summit Crest Dr
- 2029 Crown Ridge Dr
- 2025 Crown View Dr
- 2024 Crown View Dr
- 1898 N Summit Top Dr
- 1892 N Summit Top Dr
- 00 Cypress Creek Rd
- 1804 Summit Spur
- 2021 Vista Ridge Dr
- 2022 Vista Ridge Dr
- 2115 Vista Ridge Dr
- Lots 1-8 Stoneledge Dr
- Lots 1-8 Stoneledge Dr Unit 1-8
- 2220 Stoneledge Dr
- 2101 Stoneledge Dr Unit 3
- 107 Mesa Del Sol
- 123 Mesa Del Sol Unit 12
- 121 Mesa Del Sol
- 2300 Chalet Trail
- 801 Laura Belle Dr
- 107 Scenic Valley Rd
- 515 Roy St
- 705 Tennis St
- 1213 Donna Kay Dr
- 1407 Sidney Baker St
- 913 Prescott St
- 708 Smokey Mountain Dr Unit 104
- 426 Fitch St
- 906 George St
- 2105 Singing Wind Dr
- 1000 Paschal Ave
- 1707-A E Main St
- 2316 Sailing Way N Unit C
- 2601 Singing Wind Dr
- 220 W Davis St
- 907 Barry Dr
- 2808 Nichols St
- 309 Lowry St
