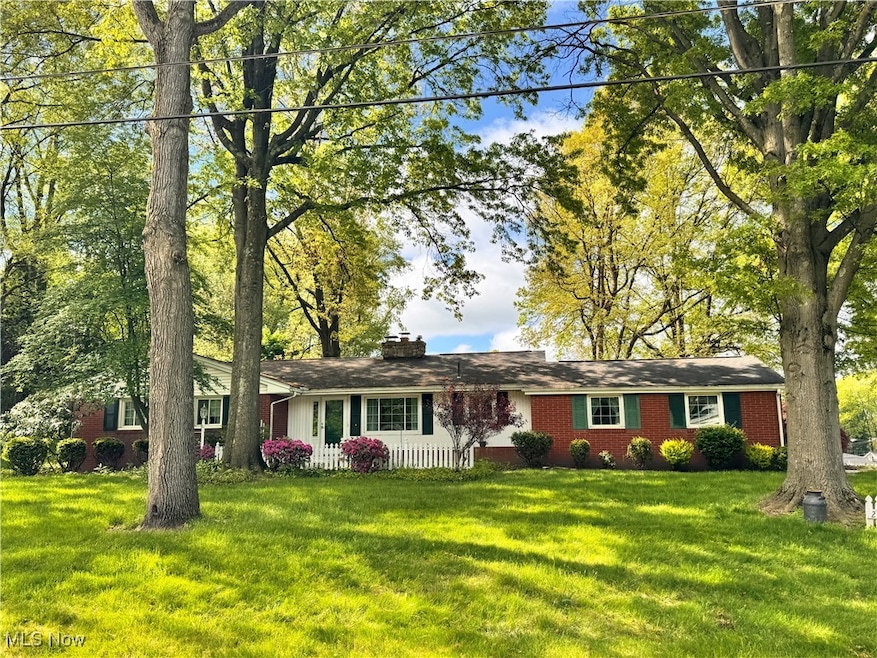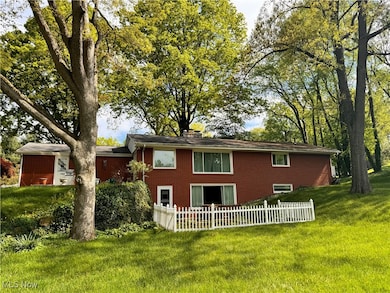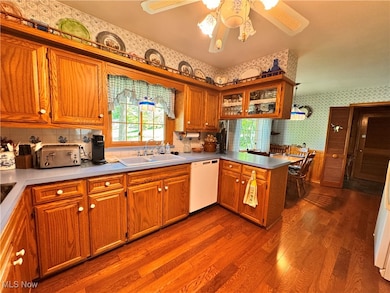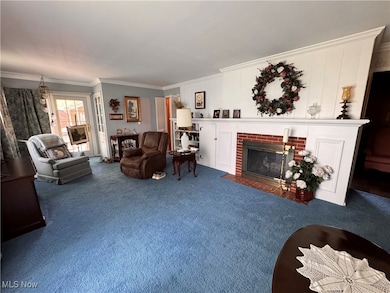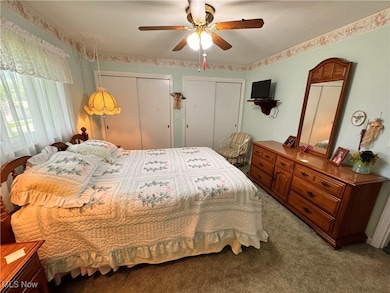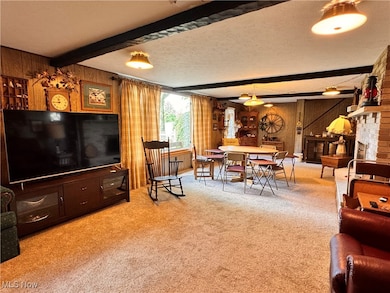2001 Deerfield Ln NE Massillon, OH 44646
Sippo Heights NeighborhoodHighlights
- 2 Fireplaces
- Forced Air Heating and Cooling System
- 1-Story Property
- No HOA
- 2 Car Garage
About This Home
Very nice three-bedroom brick ranch home well maintained by seller for the last 40+ years. Absolute auction, all sells to the highest bidders on location.ONLINE BIDDING BEGINS SATURDAY, JUNE 14, 2025 AT 12:00 PM, and AUCTION LIVE ON-SITE BIDDING WILL BEGIN WEDNESDAY, JUNE 18, 2025 AT 4:OO PM WITH REAL ESTATE SELLING AT 5:30 PM. Home features foyer entry w/ closet, oak kitchen w/ dinette area and large picture window, refrigerator, built-in oven, glass top range, dishwasher & microwave. Large living room w/ fireplace, large picture window overlooking backyard & door to upper concrete patio. Master bedroom w/ his and hers closet, full bath w/ shower and vanity. Two additional bedrooms and full bath. Mostly finished walk-out basement w/ rec room, gas fireplace, office area, many storage rooms, half bath, 2nd kitchen w/ refrigerator and range, laundry room, and work area w/ bench. Gas f/a furnace, central air, electric breakers. Door to large lower back concrete patio ideal for entertaining. 12'x14' utility shed. Double garage w/ hot/cold water and built-in cabinets. What a great location w/ park-like setting. Seller has enjoyed home for quite some time and is moving closer to family. Make plans to attend now. For more information or help with financing contact auctioneer!
Last Listed By
Kiko Brokerage Email: genokiko@kikocompany.com 330-495-0131 License #2003011172 Listed on: 05/29/2025
Home Details
Home Type
- Single Family
Est. Annual Taxes
- $3,620
Year Built
- Built in 1959
Lot Details
- 0.52 Acre Lot
Parking
- 2 Car Garage
- Driveway
Home Design
- Brick Exterior Construction
- Asphalt Roof
Interior Spaces
- 1-Story Property
- 2 Fireplaces
- Partially Finished Basement
- Basement Fills Entire Space Under The House
Kitchen
- Built-In Oven
- Cooktop
- Microwave
- Freezer
- Dishwasher
Bedrooms and Bathrooms
- 3 Main Level Bedrooms
- 2.5 Bathrooms
Laundry
- Dryer
- Washer
Utilities
- Forced Air Heating and Cooling System
- Heating System Uses Gas
Community Details
- No Home Owners Association
Listing and Financial Details
- Assessor Parcel Number 00610888
Map
Home Values in the Area
Average Home Value in this Area
Tax History
| Year | Tax Paid | Tax Assessment Tax Assessment Total Assessment is a certain percentage of the fair market value that is determined by local assessors to be the total taxable value of land and additions on the property. | Land | Improvement |
|---|---|---|---|---|
| 2024 | -- | $78,970 | $23,140 | $55,830 |
| 2023 | $3,107 | $67,030 | $20,930 | $46,100 |
| 2022 | $2,982 | $67,030 | $20,930 | $46,100 |
| 2021 | $3,031 | $67,030 | $20,930 | $46,100 |
| 2020 | $2,463 | $53,310 | $17,150 | $36,160 |
| 2019 | $2,428 | $53,310 | $17,150 | $36,160 |
| 2018 | $2,414 | $53,310 | $17,150 | $36,160 |
| 2017 | $2,174 | $46,240 | $13,230 | $33,010 |
| 2016 | $1,834 | $39,830 | $13,230 | $26,600 |
| 2015 | $1,811 | $39,830 | $13,230 | $26,600 |
| 2014 | $1,817 | $38,890 | $12,920 | $25,970 |
| 2013 | $913 | $38,890 | $12,920 | $25,970 |
Property History
| Date | Event | Price | Change | Sq Ft Price |
|---|---|---|---|---|
| 05/29/2025 05/29/25 | For Sale | -- | -- | -- |
Source: MLS Now
MLS Number: 5126752
APN: 00610888
- 426 Thomas Cir NE
- 1857 Jefferson Rd NE
- 2341 Eastwood Ave NE
- 2410 Tanglewood Dr NE
- 7063 Heritage Park Ave NW
- 0 Lincoln Way E
- 1135 Wheaton Cir NE
- 223 20th St SE
- 2318 Massachusetts Ave SE
- 1238 Rodman Ave NE
- 2525 Hankins St NW
- 438 Wales Rd NE
- 932 Wales Rd NE
- 2213 Cambridge Ave SE
- 316 Underhill Dr SE
- 554 Tanya Ave NW
- 318 24th St SE
- 811 11th St NE
- 1547 Radcliff Ave NW
- 1736 Springhaven Cir NE
