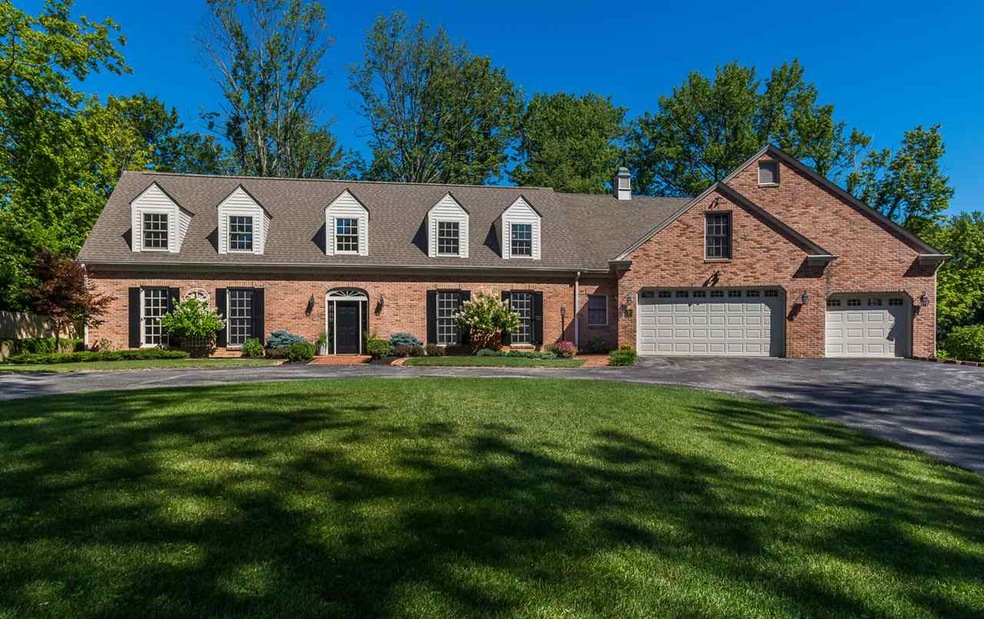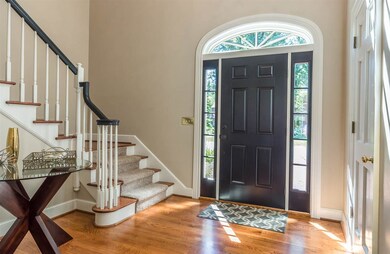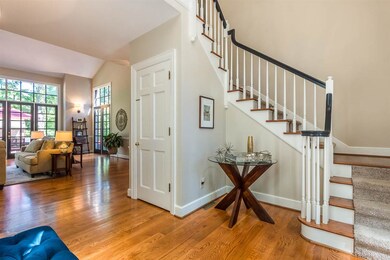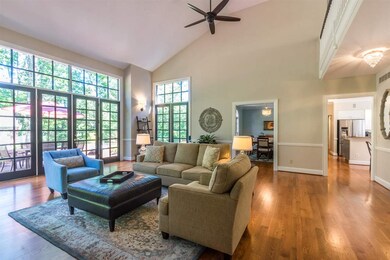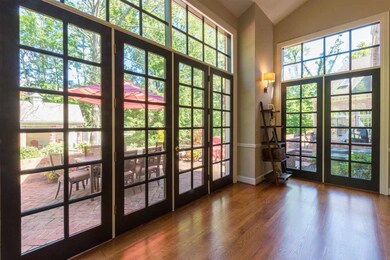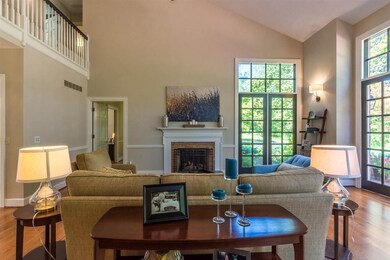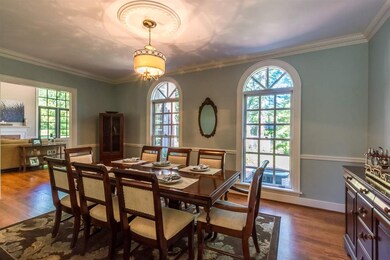2001 E Hillside Dr Unit 7 Bloomington, IN 47401
SoMax NeighborhoodEstimated Value: $921,032 - $1,171,000
Highlights
- Spa
- Primary Bedroom Suite
- Open Floorplan
- Binford Elementary School Rated A
- 0.57 Acre Lot
- Loft with Fireplace
About This Home
As of July 2018Experience this lovely colonial home near the Indiana University campus in Stier Park and enjoy the south of campus lifestyle. This tastefully updated home has the best traditional and modern touches on a superb wooded lot. You can tell this book by the cover starting with the well manicured grounds and the entertaining patio system with garden building. The sparkling interior spaces include a formal entry and two story great room, spacious kitchen with island and neutral finishes, enormous dining room, hardwoods, main level bedroom suite with attached fireplaced study, family room with fireplace, secondary bedrooms on main, music room, convenient mud room/laundry with organizer system, three car garage, upper level with master bedroom, spa master bath, large additional bedrooms with dormer features, an upper level project room/study, upper level loft with media space, an elevator, and a fantastic lower level finished with bar area for sports entertaining. This pristine home has recent updates that include new Pella dormer windows, new Pella doors, three furnaces (all three recently replaced), recent French doors, new front door, newly updated lower level, updated kitchen and stainless appliances, cosmetic updates throughout and a recently replaced central air unit. The Stier Park neighborhood has a small association fee that provides a neighborhood pool for hours of warm weather fun. This home is the perfect combination of location and generous living space that is not often found this close to Indiana University.
Home Details
Home Type
- Single Family
Est. Annual Taxes
- $5,853
Year Built
- Built in 1986
Lot Details
- 0.57 Acre Lot
- Cul-De-Sac
- Landscaped
- Irregular Lot
- Partially Wooded Lot
HOA Fees
- $116 Monthly HOA Fees
Parking
- 3 Car Attached Garage
- Garage Door Opener
- Driveway
Home Design
- Traditional Architecture
- Brick Exterior Construction
- Asphalt Roof
Interior Spaces
- 2-Story Property
- Open Floorplan
- Wet Bar
- Built-in Bookshelves
- Built-In Features
- Bar
- Woodwork
- Crown Molding
- Cathedral Ceiling
- Ceiling Fan
- Entrance Foyer
- Great Room
- Living Room with Fireplace
- Formal Dining Room
- Loft with Fireplace
- 4 Fireplaces
- Storage In Attic
- Fire and Smoke Detector
Kitchen
- Eat-In Kitchen
- Breakfast Bar
- Electric Oven or Range
- Kitchen Island
- Stone Countertops
- Built-In or Custom Kitchen Cabinets
- Disposal
Flooring
- Wood
- Carpet
- Tile
Bedrooms and Bathrooms
- 7 Bedrooms
- Primary Bedroom Suite
- Split Bedroom Floorplan
- Walk-In Closet
- Double Vanity
- Whirlpool Bathtub
- Bathtub With Separate Shower Stall
Laundry
- Laundry on main level
- Electric Dryer Hookup
Partially Finished Basement
- Block Basement Construction
- 1 Bathroom in Basement
Outdoor Features
- Spa
- Balcony
- Covered Patio or Porch
Utilities
- Central Air
- Heating System Uses Gas
Additional Features
- ADA Inside
- Suburban Location
Listing and Financial Details
- Assessor Parcel Number 530803300009000009
Community Details
Recreation
- Community Pool
Additional Features
- Elevator
Ownership History
Purchase Details
Purchase Details
Home Financials for this Owner
Home Financials are based on the most recent Mortgage that was taken out on this home.Purchase Details
Purchase Details
Home Values in the Area
Average Home Value in this Area
Purchase History
| Date | Buyer | Sale Price | Title Company |
|---|---|---|---|
| Kurt J Hugenberg Revocable Trust | -- | Slotegraaf Niehoff Pc | |
| Amanda Hugenberg | $680,000 | -- | |
| Hugenberg Amanda D | $680,000 | John Bethell Title Company Inc | |
| Hansen Mark O | -- | None Available | |
| Hansen Mark O | -- | None Available |
Mortgage History
| Date | Status | Borrower | Loan Amount |
|---|---|---|---|
| Previous Owner | Hugenberg Amanda D | $453,000 |
Property History
| Date | Event | Price | List to Sale | Price per Sq Ft |
|---|---|---|---|---|
| 07/06/2018 07/06/18 | Sold | $680,000 | -2.8% | $97 / Sq Ft |
| 05/02/2018 05/02/18 | For Sale | $699,500 | +2.9% | $100 / Sq Ft |
| 05/01/2018 05/01/18 | Off Market | $680,000 | -- | -- |
| 08/09/2017 08/09/17 | For Sale | $729,000 | -- | $104 / Sq Ft |
Tax History
| Year | Tax Paid | Tax Assessment Tax Assessment Total Assessment is a certain percentage of the fair market value that is determined by local assessors to be the total taxable value of land and additions on the property. | Land | Improvement |
|---|---|---|---|---|
| 2024 | $9,325 | $806,100 | $100,000 | $706,100 |
| 2023 | $4,618 | $796,500 | $100,000 | $696,500 |
| 2022 | $8,078 | $726,800 | $100,000 | $626,800 |
| 2021 | $7,079 | $672,900 | $100,000 | $572,900 |
| 2020 | $6,966 | $660,200 | $100,000 | $560,200 |
| 2019 | $6,941 | $655,500 | $50,000 | $605,500 |
| 2018 | $5,827 | $545,900 | $50,000 | $495,900 |
| 2017 | $5,711 | $533,800 | $50,000 | $483,800 |
| 2016 | $5,853 | $546,400 | $50,000 | $496,400 |
| 2014 | $5,805 | $540,600 | $50,000 | $490,600 |
Map
Source: Indiana Regional MLS
MLS Number: 201736793
APN: 53-08-03-300-009.000-009
- 1612 S Clifton Ave
- 2266 E Cape Cod Dr
- 2258 E Cape Cod Dr
- 1110 S Brooks Dr
- 2104 E Woodstock Place
- 2210 E Woodstock Place
- Lot 8 S Highland Ave
- Lot 7 S Highland Ave
- 1715 S Springhouse Dr
- 1610 S Hathaway Ct
- 1620 S Hathaway Ct Unit 37
- 1745 S Springhouse Dr
- 1600 S Ira St
- 1606 S Ira St
- 815 S Rose Ave
- 1568 S Piazza Dr
- 1560 S Piazza Dr
- 2003 S Ramsey Dr
- 920 S Highland Ave
- 2602 E Covenanter Dr
- 2001 E Hillside Dr Unit 5
- 2001 E Hillside Dr Unit Lot 11
- 2001 E Hillside Dr
- 2001 E Hillside Dr
- 2001 E Hillside Dr
- 2001 E Hillside Dr
- 2001 E Hillside Dr
- 2001 E Hillside Dr
- 2001 E Hillside Dr
- 2001 E Hillside Dr
- 2001 E Hillside Dr
- 2001 E Hillside Dr
- 2001 E Hillside Dr
- 2001 E Hillside Dr Unit 9
- 2001 Hillside #8 Dr
- 1401 S Nancy St
- 1403 S Nancy St
- 1321 S Nancy St
- 2008 E Viva Dr
- 2012 E Viva Dr
Ask me questions while you tour the home.
