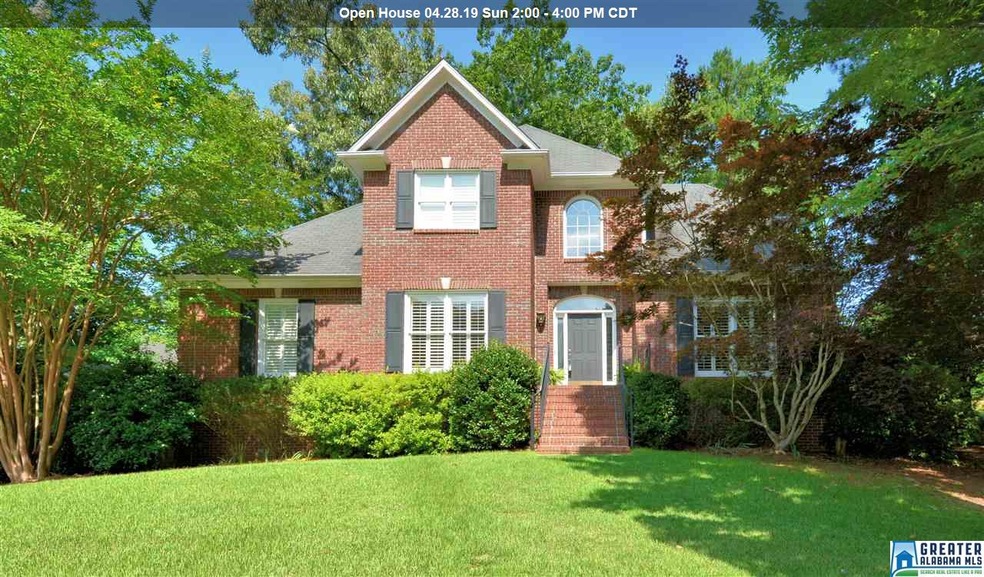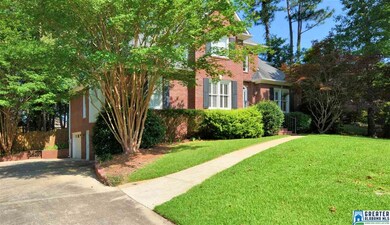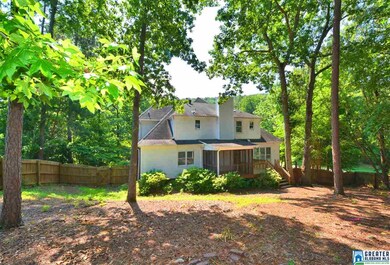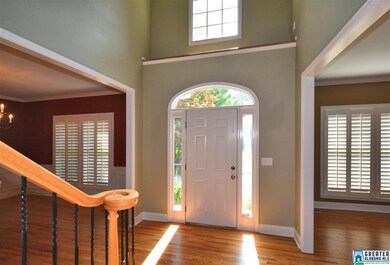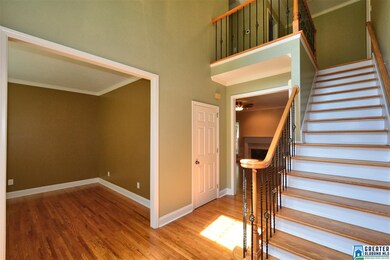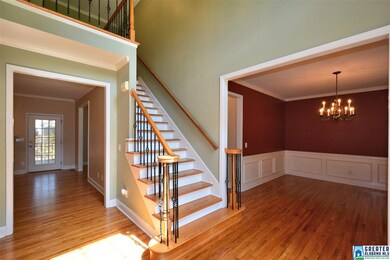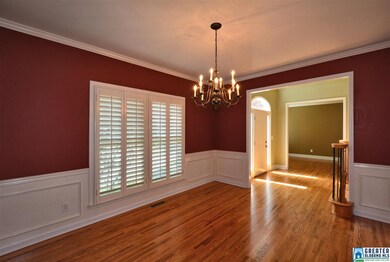
2001 Eagle Creek Cir Birmingham, AL 35242
North Shelby County NeighborhoodHighlights
- Screened Deck
- Wood Flooring
- Hydromassage or Jetted Bathtub
- Oak Mountain Elementary School Rated A
- Main Floor Primary Bedroom
- Attic
About This Home
As of May 2019Completely updated spacious home in desirable Eagle Point neighborhood with Oak Mountain Schools. Hardwood floors, new carpet, updated lighting, and fresh paint throughout the home. Brand new stove, refrigerator, and dishwasher in kitchen, along with tile back splash and granite counter tops in the large kitchen with eat in area overlooking wooded, low maintenance back yard. New granite counter tops in all bathrooms as well. Laundry is conveniently located off of the kitchen on the main floor. All bedrooms have spacious closets. Master is located on the main floor and has large windows overlooking the beautiful backyard. The master bathroom features two large walk-in closets, a large tub, two vanities, and a walk in shower. Three spacious bedrooms with bathrooms are located upstairs. Home is well-maintained and feels new. Property will begin to take showings on Saturday March 2nd.
Last Agent to Sell the Property
Keller Williams Realty Vestavia Listed on: 02/27/2019

Home Details
Home Type
- Single Family
Est. Annual Taxes
- $3,009
Year Built
- Built in 1996
Lot Details
- 0.43 Acre Lot
- Fenced Yard
HOA Fees
- $21 Monthly HOA Fees
Parking
- 2 Car Garage
- Side Facing Garage
- Driveway
Home Design
- Four Sided Brick Exterior Elevation
Interior Spaces
- 2-Story Property
- Crown Molding
- Smooth Ceilings
- Gas Fireplace
- Living Room with Fireplace
- Dining Room
- Den
- Screened Porch
- Attic
Kitchen
- Double Oven
- Electric Cooktop
- Dishwasher
- Stone Countertops
- Disposal
Flooring
- Wood
- Carpet
- Tile
Bedrooms and Bathrooms
- 4 Bedrooms
- Primary Bedroom on Main
- Walk-In Closet
- Hydromassage or Jetted Bathtub
- Bathtub and Shower Combination in Primary Bathroom
- Separate Shower
Laundry
- Laundry Room
- Laundry on main level
- Washer and Electric Dryer Hookup
Unfinished Basement
- Basement Fills Entire Space Under The House
- Stubbed For A Bathroom
Outdoor Features
- Screened Deck
- Screened Patio
Utilities
- Central Heating and Cooling System
- Heating System Uses Gas
- Underground Utilities
- Gas Water Heater
Community Details
- Eagle Point Association, Phone Number (205) 314-5793
Listing and Financial Details
- Assessor Parcel Number 093080005036000
Ownership History
Purchase Details
Purchase Details
Purchase Details
Purchase Details
Home Financials for this Owner
Home Financials are based on the most recent Mortgage that was taken out on this home.Purchase Details
Home Financials for this Owner
Home Financials are based on the most recent Mortgage that was taken out on this home.Similar Homes in the area
Home Values in the Area
Average Home Value in this Area
Purchase History
| Date | Type | Sale Price | Title Company |
|---|---|---|---|
| Warranty Deed | $178,500 | None Available | |
| Quit Claim Deed | $178,500 | None Available | |
| Quit Claim Deed | $178,500 | None Available | |
| Foreclosure Deed | $25,170 | None Available | |
| Survivorship Deed | $274,000 | -- | |
| Survivorship Deed | $255,000 | -- |
Mortgage History
| Date | Status | Loan Amount | Loan Type |
|---|---|---|---|
| Previous Owner | $27,400 | Credit Line Revolving | |
| Previous Owner | $219,200 | No Value Available | |
| Previous Owner | $20,000 | Credit Line Revolving | |
| Previous Owner | $239,000 | No Value Available |
Property History
| Date | Event | Price | Change | Sq Ft Price |
|---|---|---|---|---|
| 05/17/2019 05/17/19 | Sold | $350,100 | 0.0% | $117 / Sq Ft |
| 05/17/2019 05/17/19 | For Sale | $350,100 | -2.5% | $117 / Sq Ft |
| 05/15/2019 05/15/19 | Pending | -- | -- | -- |
| 05/13/2019 05/13/19 | Sold | $359,100 | -0.2% | $120 / Sq Ft |
| 03/01/2019 03/01/19 | Pending | -- | -- | -- |
| 02/27/2019 02/27/19 | For Sale | $359,900 | -- | $120 / Sq Ft |
Tax History Compared to Growth
Tax History
| Year | Tax Paid | Tax Assessment Tax Assessment Total Assessment is a certain percentage of the fair market value that is determined by local assessors to be the total taxable value of land and additions on the property. | Land | Improvement |
|---|---|---|---|---|
| 2024 | $2,034 | $46,220 | $0 | $0 |
| 2023 | $1,647 | $44,320 | $0 | $0 |
| 2022 | $1,352 | $36,460 | $0 | $0 |
| 2021 | $1,278 | $34,480 | $0 | $0 |
| 2020 | $1,260 | $34,000 | $0 | $0 |
| 2019 | $2,957 | $67,200 | $0 | $0 |
| 2017 | $3,009 | $68,380 | $0 | $0 |
| 2015 | $2,873 | $65,300 | $0 | $0 |
| 2014 | $2,805 | $63,760 | $0 | $0 |
Agents Affiliated with this Home
-
Jacob Sanders

Seller's Agent in 2019
Jacob Sanders
ERA Byars Realty
(205) 369-2803
1 in this area
214 Total Sales
-
Crystal Shurett

Seller's Agent in 2019
Crystal Shurett
Keller Williams Realty Vestavia
(205) 542-8857
3 in this area
64 Total Sales
-
N
Buyer's Agent in 2019
Non Member
Non - Board Member
Map
Source: Greater Alabama MLS
MLS Number: 841553
APN: 09-3-08-0-005-036-000
- 1048 Eagle Hollow Dr
- 6138 Eagle Point Cir
- 7012 Eagle Point Trail
- 6245 Eagle Point Cir
- 3108 Sunrise Ln
- 4713 Eagle Wood Ct
- 1114 Eagle Nest Cir
- 2012 Eagle Crest Ct
- 121 Swan Lake Cir Unit Lot161
- 4977 Eagle Crest Dr
- 404 Southledge Rd
- 285 Griffin Park Trace
- 149 Highland View Dr Unit 440
- 157 Highland View Dr Unit 439
- 0 Eagle Point Dr Unit One Parcel 21412099
- 8000 Eagle Crest Ln
- 4173 Eagle Crest Dr
- 249 Griffin Park Trace
- 4400 Club Cir
- 132 Griffin Park Trail
