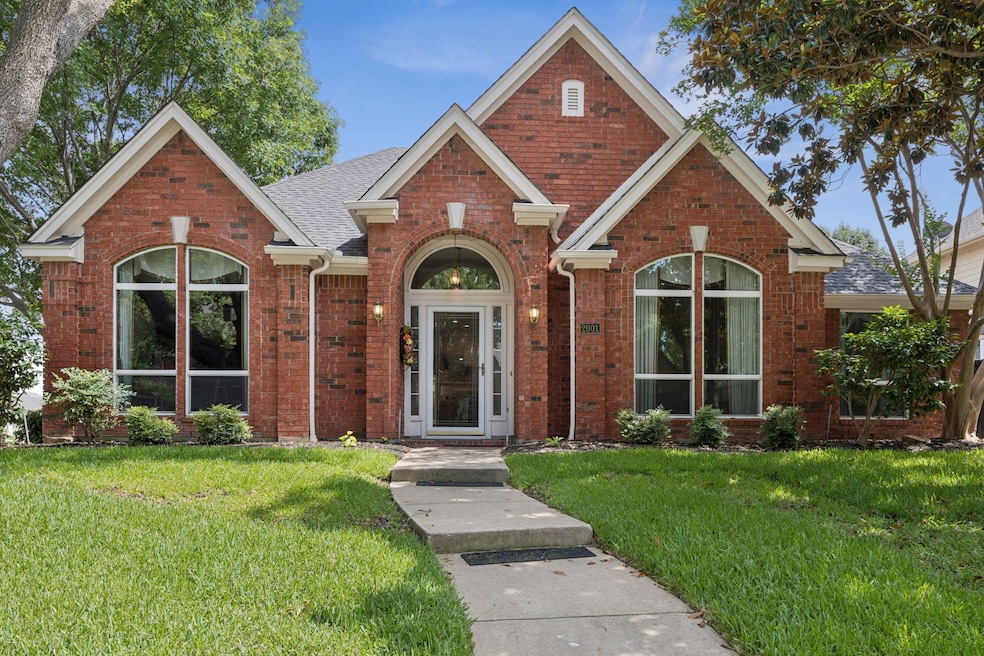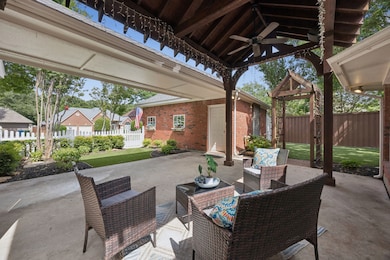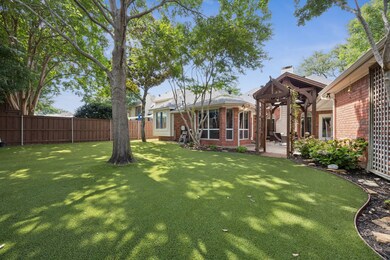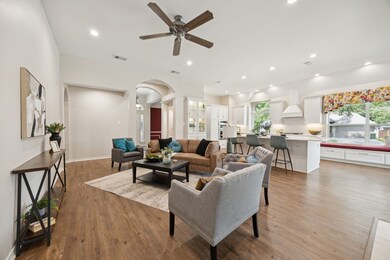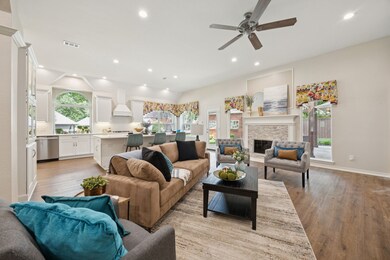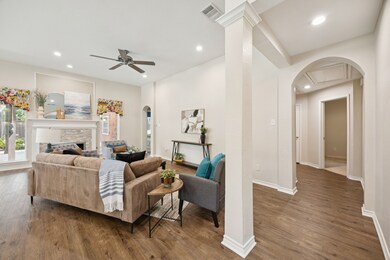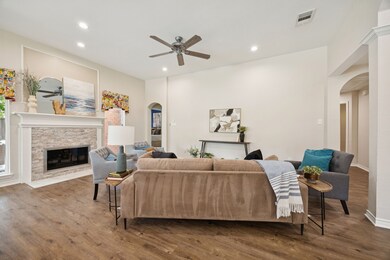
2001 Elm Creek Ln Flower Mound, TX 75028
Stone Creek NeighborhoodHighlights
- Open Floorplan
- Traditional Architecture
- Granite Countertops
- Forest Vista Elementary School Rated A
- Corner Lot
- Private Yard
About This Home
As of July 2025Come check out this fully-renovated home on a spacious corner lot, loaded with stunning finishes inside and out! Every detail of the remodel was thoughtfully executed—from aesthetic upgrades to major system improvements. Upon entry, you're welcomed by formal living and dining areas, ideal for gathering and sharing meals with those closest to you. Elegant crown molding and trim add timeless character, while new paint and flooring throughout the home provide a clean, refreshed look. The open-concept primary living room and kitchen offer another inviting space for entertaining. Newly installed windows flood the area with natural light, enhancing the open, airy atmosphere. Electric blinds offer effortless privacy and improved energy efficiency. The fireplace features striking new stone tile, adding warmth and style. The showstopper is the beautifully remodeled kitchen, anchored by an oversized island with a breakfast bar that keeps you connected while cooking. Outfitted with sleek quartz countertops, new custom cabinetry, including a cabinet display with glass-front uppers and accent lighting, soft-close drawers and doors, stainless steel appliances, gas cooktop, herringbone tile backsplash, and a built-in window nook with bonus storage—it’s both functional and gorgeous. Retreat to the massive primary suite featuring a private seating area with bay window, a jacuzzi tub, dual granite vanities, a walk-in shower, and a huge walk-in closet. Take the party outside to a sprawling covered patio with built-in Bluetooth speakers and string lights, and a dreamy white picket fence. Enjoy the shade of mature trees without the eyesore of a dead, patchy lawn, thanks to the recently installed turf backyard! You'll be saving time and money on yardwork every weekend! All-new windows, HVAC, kitchen appliances, and hot water heater help keep utility bills low year-round. And with a Class IV roof, you’ll enjoy lasting peace of mind and a discount on insurance costs!
Last Agent to Sell the Property
Market Experts Realty Brokerage Phone: 214-216-2161 License #0515613 Listed on: 06/13/2025
Home Details
Home Type
- Single Family
Est. Annual Taxes
- $7,940
Year Built
- Built in 1991
Lot Details
- 9,148 Sq Ft Lot
- Wood Fence
- Landscaped
- Corner Lot
- Sprinkler System
- Few Trees
- Private Yard
- Back Yard
Parking
- 2 Car Garage
- Side Facing Garage
- Garage Door Opener
- Driveway
Home Design
- Traditional Architecture
- Brick Exterior Construction
- Slab Foundation
- Shingle Roof
- Composition Roof
Interior Spaces
- 2,266 Sq Ft Home
- 1-Story Property
- Open Floorplan
- Built-In Features
- Ceiling Fan
- Gas Fireplace
- Window Treatments
- Living Room with Fireplace
- Washer and Electric Dryer Hookup
Kitchen
- Eat-In Kitchen
- Gas Oven or Range
- Gas Cooktop
- Microwave
- Dishwasher
- Kitchen Island
- Granite Countertops
- Disposal
Flooring
- Carpet
- Tile
- Luxury Vinyl Plank Tile
Bedrooms and Bathrooms
- 3 Bedrooms
- 2 Full Bathrooms
- Double Vanity
Outdoor Features
- Covered patio or porch
- Outdoor Storage
- Rain Gutters
Schools
- Forest Vista Elementary School
- Flower Mound High School
Utilities
- Central Heating and Cooling System
- Gas Water Heater
- High Speed Internet
- Cable TV Available
Community Details
- Creekside At Cross Timbers Subdivision
Listing and Financial Details
- Legal Lot and Block 20 / B
- Assessor Parcel Number R160945
Ownership History
Purchase Details
Purchase Details
Home Financials for this Owner
Home Financials are based on the most recent Mortgage that was taken out on this home.Similar Homes in the area
Home Values in the Area
Average Home Value in this Area
Purchase History
| Date | Type | Sale Price | Title Company |
|---|---|---|---|
| Vendors Lien | -- | -- |
Mortgage History
| Date | Status | Loan Amount | Loan Type |
|---|---|---|---|
| Open | $157,150 | New Conventional | |
| Closed | $186,744 | Unknown | |
| Closed | $150,550 | No Value Available |
Property History
| Date | Event | Price | Change | Sq Ft Price |
|---|---|---|---|---|
| 07/21/2025 07/21/25 | Under Contract | -- | -- | -- |
| 07/11/2025 07/11/25 | Sold | -- | -- | -- |
| 07/11/2025 07/11/25 | For Rent | $2,995 | 0.0% | -- |
| 06/16/2025 06/16/25 | Pending | -- | -- | -- |
| 06/13/2025 06/13/25 | For Sale | $550,000 | -- | $243 / Sq Ft |
Tax History Compared to Growth
Tax History
| Year | Tax Paid | Tax Assessment Tax Assessment Total Assessment is a certain percentage of the fair market value that is determined by local assessors to be the total taxable value of land and additions on the property. | Land | Improvement |
|---|---|---|---|---|
| 2024 | $7,940 | $469,030 | $0 | $0 |
| 2023 | $5,898 | $426,391 | $123,442 | $373,771 |
| 2022 | $7,207 | $387,628 | $123,442 | $307,840 |
| 2021 | $7,079 | $352,389 | $80,506 | $271,883 |
| 2020 | $7,018 | $351,026 | $80,506 | $270,520 |
| 2019 | $7,297 | $352,164 | $80,506 | $273,740 |
| 2018 | $6,673 | $320,149 | $80,506 | $239,643 |
| 2017 | $6,603 | $313,308 | $80,506 | $232,802 |
| 2016 | $6,101 | $289,484 | $69,772 | $226,689 |
| 2015 | $5,014 | $263,167 | $61,193 | $206,362 |
| 2013 | -- | $234,167 | $61,193 | $172,974 |
Agents Affiliated with this Home
-
Qiren Liang
Q
Seller's Agent in 2025
Qiren Liang
Vanshine
(469) 257-3988
1 in this area
87 Total Sales
-
Todd Tramonte

Seller's Agent in 2025
Todd Tramonte
Market Experts Realty
(214) 216-2161
1 in this area
344 Total Sales
-
Jeremy Payne
J
Seller Co-Listing Agent in 2025
Jeremy Payne
Market Experts Realty
(908) 245-2128
1 in this area
168 Total Sales
Map
Source: North Texas Real Estate Information Systems (NTREIS)
MLS Number: 20952899
APN: R160945
- 2117 Clayton Dr
- 2913 Purple Sage Dr
- 1908 Thompson Ct
- 3136 Almond Dr
- 3101 Forest Meadow Dr
- 2309 Gatwick Ct
- 2917 Shadow Oak Ct
- 3500 Oak Island Ln
- 1716 Fuqua Dr
- 3705 White Bud Ct
- 2516 Delaney Terrace
- 1637 Fuqua Dr
- 2521 Timber Ridge Ln
- 2501 Windchase Dr
- 2224 Ellis Dr
- 2512 Glen Vista Ct
- 1508 Redwood Crest Ln
- 3325 Fox Hollow Ct
- 2401 Creekhaven Dr
- 2804 Laurel Hill Dr
