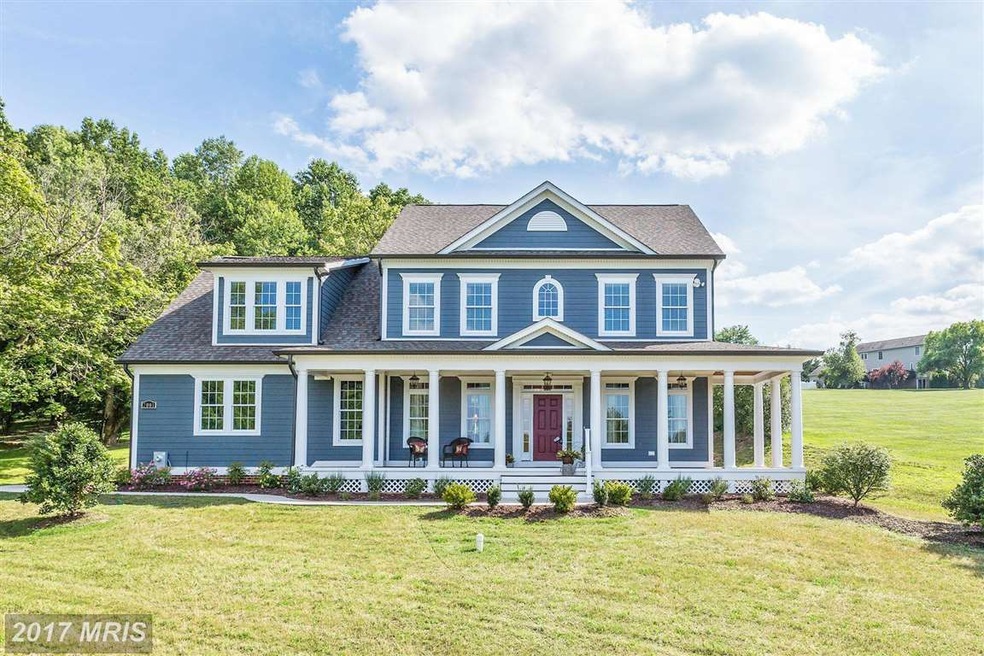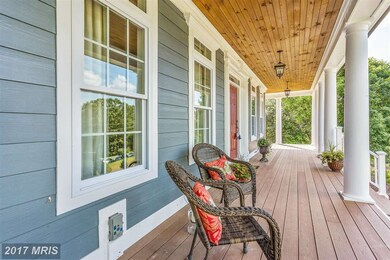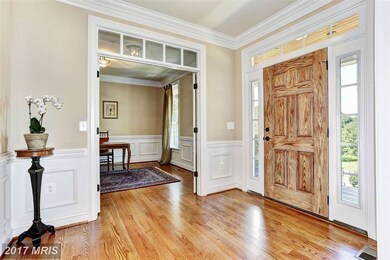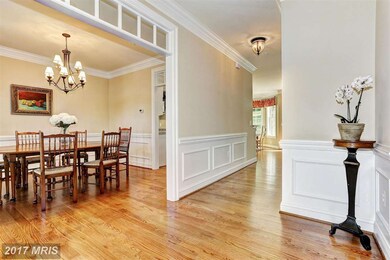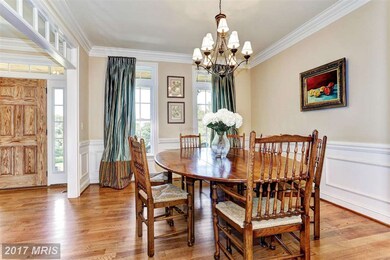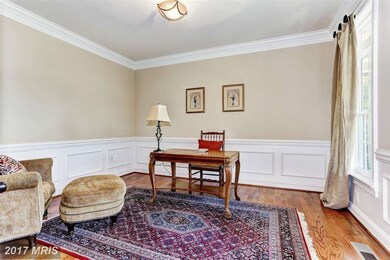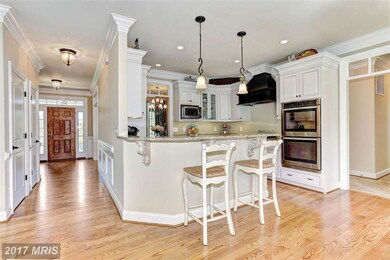
2001 Gillis Rd Woodbine, MD 21797
Woodbine NeighborhoodHighlights
- Colonial Architecture
- Backs to Trees or Woods
- Space For Rooms
- Winfield Elementary School Rated A-
- Wood Flooring
- Main Floor Bedroom
About This Home
As of June 2022Find Endless Upgrades and Charm in this Immaculate Home! Impressive Formal Living Spaces as Well as Comfortable and Casual Spaces for Easy Living! Chef s Kitchen Energy Star Whirlpool Appliances, Double Oven, Granite, Breakfast Bar, and Custom Cabinetry. Family Room w/Stunning Stone Profile Gas Fireplace and Enough Room for all Family &Friends. All Bedrooms Boast En-Suite Baths! Welcome Home!
Home Details
Home Type
- Single Family
Est. Annual Taxes
- $5,148
Year Built
- Built in 2015
Lot Details
- 2.1 Acre Lot
- Backs to Trees or Woods
- Property is in very good condition
- Property is zoned CONS
Parking
- 2 Car Attached Garage
- Side Facing Garage
- Garage Door Opener
Home Design
- Colonial Architecture
- HardiePlank Type
Interior Spaces
- Property has 3 Levels
- Chair Railings
- Crown Molding
- Wainscoting
- Tray Ceiling
- Ceiling height of 9 feet or more
- Ceiling Fan
- Recessed Lighting
- Screen For Fireplace
- Fireplace Mantel
- Gas Fireplace
- Double Pane Windows
- ENERGY STAR Qualified Windows with Low Emissivity
- Vinyl Clad Windows
- Window Treatments
- Bay Window
- Wood Frame Window
- Window Screens
- French Doors
- Atrium Doors
- Six Panel Doors
- Entrance Foyer
- Family Room Off Kitchen
- Dining Room
- Den
- Wood Flooring
Kitchen
- Breakfast Area or Nook
- Eat-In Kitchen
- Built-In Self-Cleaning Double Oven
- Electric Oven or Range
- Cooktop with Range Hood
- Microwave
- ENERGY STAR Qualified Refrigerator
- Ice Maker
- ENERGY STAR Qualified Dishwasher
- Upgraded Countertops
Bedrooms and Bathrooms
- 5 Bedrooms | 1 Main Level Bedroom
- En-Suite Primary Bedroom
- En-Suite Bathroom
- 4 Full Bathrooms
- Whirlpool Bathtub
Laundry
- Laundry Room
- Front Loading Dryer
- Front Loading Washer
Basement
- Connecting Stairway
- Exterior Basement Entry
- Sump Pump
- Space For Rooms
- Rough-In Basement Bathroom
- Basement Windows
Home Security
- Window Bars
- Fire and Smoke Detector
- Fire Sprinkler System
- Flood Lights
Outdoor Features
- Porch
Schools
- Winfield Elementary School
- Mt Airy Middle School
- South Carroll High School
Utilities
- Cooling System Utilizes Bottled Gas
- Humidifier
- Zoned Heating and Cooling System
- Heat Pump System
- Vented Exhaust Fan
- Water Dispenser
- 60 Gallon+ Electric Water Heater
- Well
- Septic Tank
Community Details
- No Home Owners Association
Listing and Financial Details
- Assessor Parcel Number 0714004114
Ownership History
Purchase Details
Home Financials for this Owner
Home Financials are based on the most recent Mortgage that was taken out on this home.Purchase Details
Home Financials for this Owner
Home Financials are based on the most recent Mortgage that was taken out on this home.Purchase Details
Purchase Details
Home Financials for this Owner
Home Financials are based on the most recent Mortgage that was taken out on this home.Purchase Details
Purchase Details
Purchase Details
Similar Homes in Woodbine, MD
Home Values in the Area
Average Home Value in this Area
Purchase History
| Date | Type | Sale Price | Title Company |
|---|---|---|---|
| Deed | $795,000 | Wfg National Title | |
| Deed | $567,500 | Sage Title Group Llc | |
| Deed | -- | Old Republic National Title | |
| Interfamily Deed Transfer | -- | Clarke Title Llc | |
| Deed | $95,000 | Clarke Title Llc | |
| Deed Of Distribution | -- | None Available | |
| Deed | -- | -- | |
| Deed | -- | -- |
Mortgage History
| Date | Status | Loan Amount | Loan Type |
|---|---|---|---|
| Open | $795,000 | VA | |
| Previous Owner | $454,000 | New Conventional | |
| Previous Owner | $57,000 | Credit Line Revolving | |
| Previous Owner | $64,000 | Credit Line Revolving | |
| Previous Owner | $316,000 | Construction |
Property History
| Date | Event | Price | Change | Sq Ft Price |
|---|---|---|---|---|
| 06/24/2022 06/24/22 | Sold | $795,000 | -0.6% | $278 / Sq Ft |
| 05/26/2022 05/26/22 | Pending | -- | -- | -- |
| 05/20/2022 05/20/22 | For Sale | $800,000 | +0.6% | $280 / Sq Ft |
| 05/19/2022 05/19/22 | Off Market | $795,000 | -- | -- |
| 05/19/2022 05/19/22 | For Sale | $800,000 | +41.0% | $280 / Sq Ft |
| 10/04/2016 10/04/16 | Sold | $567,500 | -2.1% | $152 / Sq Ft |
| 08/24/2016 08/24/16 | Pending | -- | -- | -- |
| 08/15/2016 08/15/16 | Price Changed | $579,900 | -1.7% | $155 / Sq Ft |
| 08/01/2016 08/01/16 | Price Changed | $589,900 | -1.7% | $158 / Sq Ft |
| 07/15/2016 07/15/16 | For Sale | $600,000 | +531.6% | $161 / Sq Ft |
| 06/11/2014 06/11/14 | Sold | $95,000 | -4.0% | $108 / Sq Ft |
| 05/13/2014 05/13/14 | Pending | -- | -- | -- |
| 06/14/2013 06/14/13 | For Sale | $99,000 | -- | $113 / Sq Ft |
Tax History Compared to Growth
Tax History
| Year | Tax Paid | Tax Assessment Tax Assessment Total Assessment is a certain percentage of the fair market value that is determined by local assessors to be the total taxable value of land and additions on the property. | Land | Improvement |
|---|---|---|---|---|
| 2024 | $6,891 | $610,000 | $191,000 | $419,000 |
| 2023 | $6,701 | $593,067 | $0 | $0 |
| 2022 | $6,512 | $576,133 | $0 | $0 |
| 2021 | $12,878 | $559,200 | $151,000 | $408,200 |
| 2020 | $12,164 | $537,767 | $0 | $0 |
| 2019 | $5,256 | $516,333 | $0 | $0 |
| 2018 | $5,602 | $494,900 | $151,000 | $343,900 |
| 2017 | $5,269 | $480,033 | $0 | $0 |
| 2016 | -- | $465,167 | $0 | $0 |
| 2015 | -- | $450,300 | $0 | $0 |
| 2014 | -- | $160,500 | $0 | $0 |
Agents Affiliated with this Home
-

Seller's Agent in 2022
Bob Lucido
Keller Williams Lucido Agency
(410) 979-6024
33 in this area
3,060 Total Sales
-

Seller Co-Listing Agent in 2022
Don Heasley
Keller Williams Lucido Agency
(410) 627-4512
2 in this area
49 Total Sales
-

Buyer's Agent in 2022
Jennie Ricker
Keller Williams Lucido Agency
(443) 250-1789
1 in this area
173 Total Sales
-

Seller's Agent in 2016
Creig Northrop
Creig Northrop Team of Long & Foster
(410) 884-8354
16 in this area
558 Total Sales
-

Seller Co-Listing Agent in 2016
Patrick Komiske
Creig Northrop Team of Long & Foster
(410) 596-6523
3 in this area
143 Total Sales
-

Buyer's Agent in 2016
Stacey Longo
Creig Northrop Team of Long & Foster
(443) 789-0850
119 Total Sales
Map
Source: Bright MLS
MLS Number: 1000418739
APN: 14-004114
- 2015 Sleepy Hollow Dr
- 5838 Woodbine Rd
- 5606 Manor Dr
- 2851 Sommersby Rd
- 5105 Fleming Rd
- 2900 Gillis Falls Rd
- 2905 Ballesteras Ct
- 1395 Buckhorn Rd
- 2683 Walston Rd
- 0 Cabbage Spring Rd
- 3007 Zack Dr
- 4906 Fleming Rd
- 3092 Ballesteras Ct
- 1234 Buckhorn Rd
- 2366 Braddock Rd
- 5668 French Ave
- 5164 Perry Rd
- 5641 Ridge Rd
- 712 Lee Ave
- 867 Fannie Dorsey Rd
