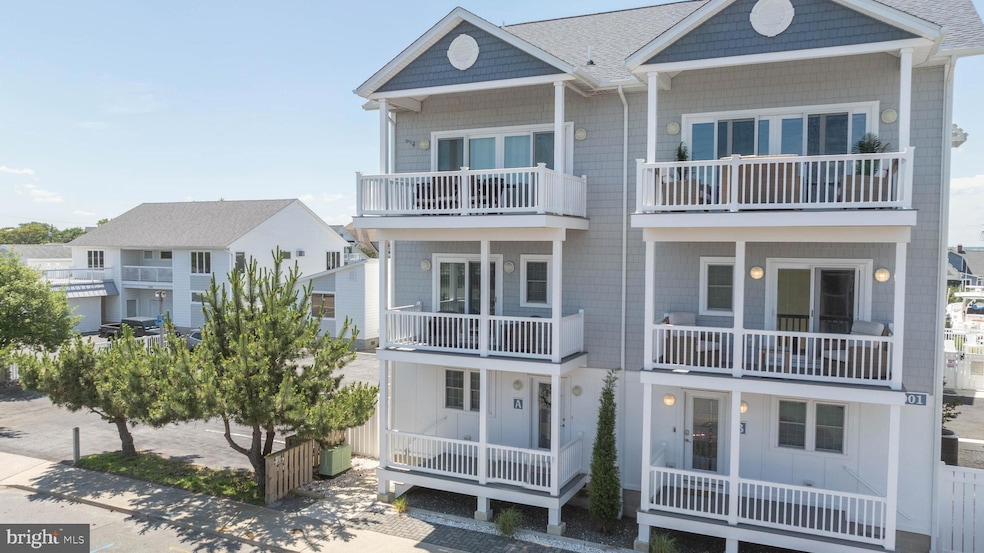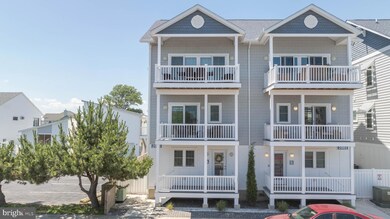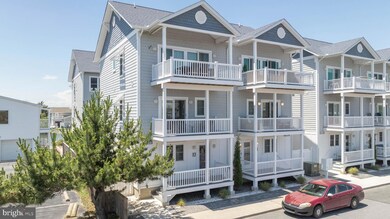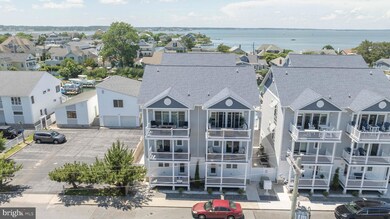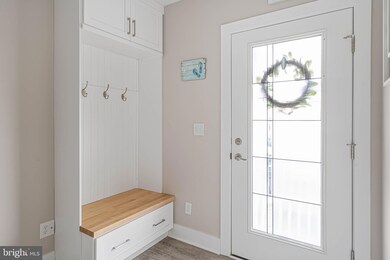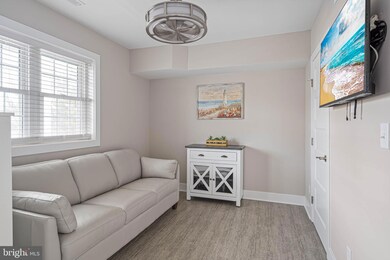
2001 Herring Way Unit A Ocean City, MD 21842
Estimated payment $6,288/month
Highlights
- Coastal Architecture
- Engineered Wood Flooring
- Furnished
- Ocean City Elementary School Rated A
- Main Floor Bedroom
- Upgraded Countertops
About This Home
Experience the best of Ocean City living in this elegant 4-bedroom, 3.5-bath home located in a premier waterfront community just steps from Fish Tales and moments from the beach, boardwalk, Jolly Roger Amusement Park, and some of the area's most popular waterfront restaurants and attractions. Built in 2022, this impeccably maintained residence blends high-end finishes with an unbeatable location. Inside, you’ll find thoughtfully curated design with no carpet—only engineered hardwood, luxury vinyl plank, and tile for a sleek and sophisticated feel throughout. The open-concept main level features a designer kitchen with quartz countertops, custom cabinetry, and an oversized island that anchors the space for effortless entertaining. Multiple outdoor living areas—including a private deck off the primary suite—offer the perfect setting for relaxing after a day on the water. The home also includes a deeded boat slip with a 10,000 lb lift, electric, and water, making it easy to enjoy boating and bay life just steps from your front door. The oversized 18-foot wide garage provides generous storage and convenience, while the community’s heated pool adds a resort-like touch to your everyday. Whether you're seeking a refined second home, investment opportunity, or year-round residence, this property delivers exceptional comfort, style, and access to all that Ocean City has to offer.
Townhouse Details
Home Type
- Townhome
Est. Annual Taxes
- $10,621
Year Built
- Built in 2022
HOA Fees
- $780 Monthly HOA Fees
Parking
- 2 Car Direct Access Garage
- Oversized Parking
- Rear-Facing Garage
- Garage Door Opener
- On-Street Parking
Home Design
- Semi-Detached or Twin Home
- Coastal Architecture
- Slab Foundation
- Architectural Shingle Roof
- Stick Built Home
Interior Spaces
- 2,200 Sq Ft Home
- Property has 3 Levels
- Furnished
- Window Treatments
- Living Room
- Combination Kitchen and Dining Room
Kitchen
- Electric Oven or Range
- Microwave
- Dishwasher
- Stainless Steel Appliances
- Kitchen Island
- Upgraded Countertops
Flooring
- Engineered Wood
- Luxury Vinyl Plank Tile
Bedrooms and Bathrooms
- En-Suite Primary Bedroom
- Walk-In Closet
- Walk-in Shower
Laundry
- Laundry Room
- Dryer
- Washer
Utilities
- Central Air
- Heat Pump System
- Tankless Water Heater
- Propane Water Heater
Additional Features
- More Than Two Accessible Exits
- Property is in excellent condition
- Flood Risk
Listing and Financial Details
- Tax Lot 2001-
- Assessor Parcel Number 2410769655
Community Details
Overview
- Association fees include common area maintenance, exterior building maintenance, insurance, management, pier/dock maintenance, pool(s), trash
- Swordfish Condos
- Property Manager
Recreation
- Heated Community Pool
Pet Policy
- Dogs and Cats Allowed
Map
Home Values in the Area
Average Home Value in this Area
Property History
| Date | Event | Price | Change | Sq Ft Price |
|---|---|---|---|---|
| 06/21/2025 06/21/25 | For Sale | $829,900 | -- | $377 / Sq Ft |
Similar Homes in Ocean City, MD
Source: Bright MLS
MLS Number: MDWO2031396
- 1701 N Baltimore Ave
- 1533 Teal Dr
- 2301 Philadelphia Ave Unit 403
- 1617 Saint Louis Ave
- 1512 Shad Row Unit 2
- 1510 Shad Row
- 224 Flounder Ln
- 1505 Saint Louis Ave Unit 302
- 1505 Saint Louis Ave Unit 202
- 1505 Saint Louis Ave Unit 301
- 1505 Saint Louis Ave Unit 101
- 1505 Saint Louis Ave Unit 201
- 1505 Saint Louis Ave Unit 102
- 22 Flounder Ln
- 22-C Mallard Ln
- 406 15th St Unit 1
- 102 25th St Unit 302
- 220 25th St Unit D
- 2 15th St Unit 505
- 301 14th St Unit 308/309
