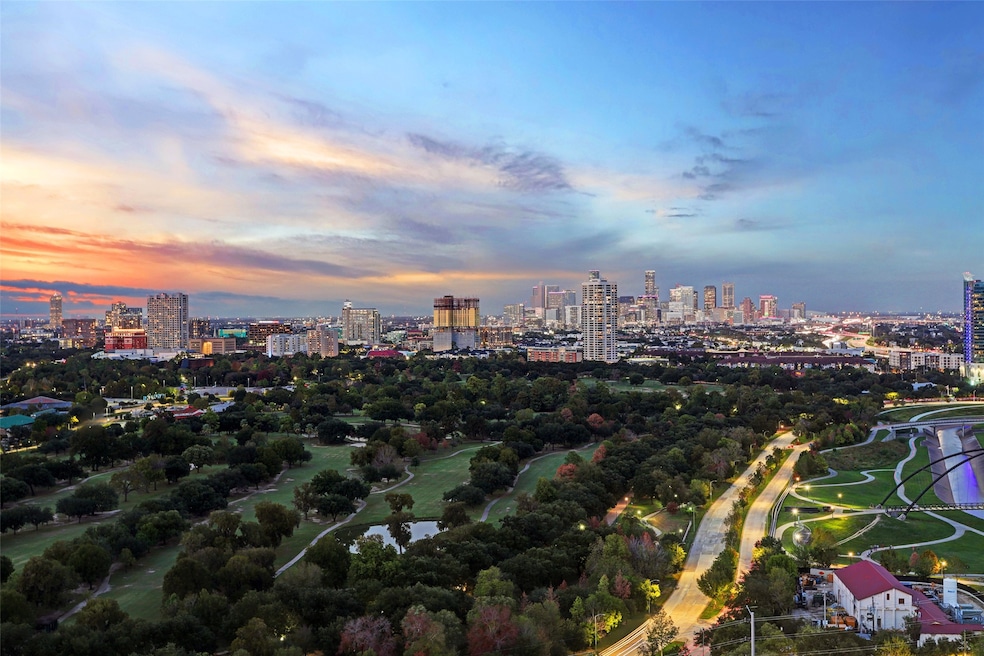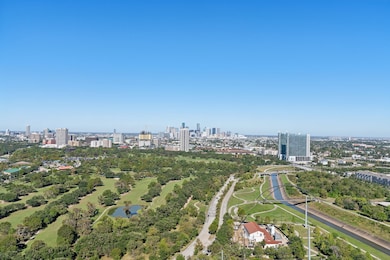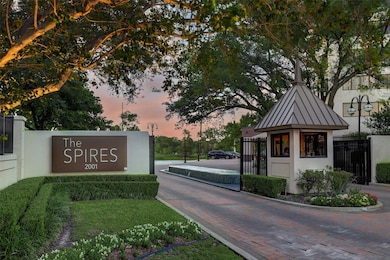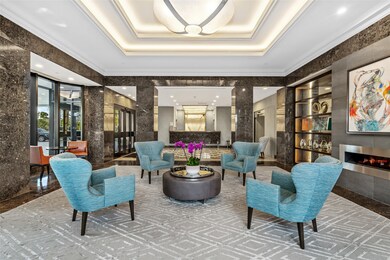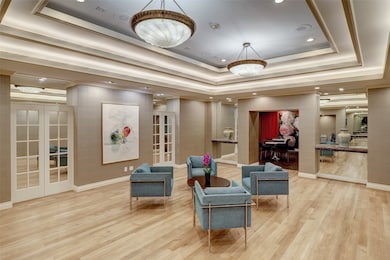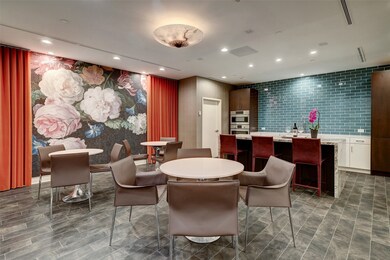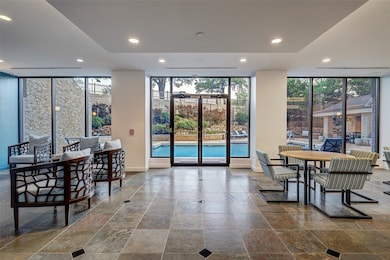The Spires 2001 Holcombe Blvd Unit 1904 Houston, TX 77030
Highlights
- Doorman
- Steam Room
- Gated with Attendant
- Roberts Elementary School Rated A
- Fitness Center
- Heated In Ground Pool
About This Home
Wonderful 19th floor 1/1 with stunning views overlooking Hermann Park. Recent updates throughout. Kitchen with stainless appliances, pantry and stacked washer/dryer. 16 x 13 primary bedroom with large walk-in closet and built-in work area at window. Private balcony. Park-side full service high rise living with 24 hour guarded entry, concierge, valet, porter, fitness center with dry sauna, party rooms and indoor racquetball court. Private resident access to hike/bike trails connecting you to Hermann Park and the Texas Medical Center. Convenient access to freeways and Downtown.
Last Listed By
Martha Turner Sotheby's International Realty License #0502916 Listed on: 06/05/2025

Condo Details
Home Type
- Condominium
Est. Annual Taxes
- $5,055
Year Built
- Built in 1983
Parking
- 1 Car Attached Garage
- Additional Parking
- Assigned Parking
- Controlled Entrance
Property Views
- Views to the East
- Views to the North
Home Design
- Traditional Architecture
- Concrete Block And Stucco Construction
Interior Spaces
- 921 Sq Ft Home
- 1-Story Property
- Living Room
- Dining Room
- Utility Room
- Stacked Washer and Dryer
- Steam Room
- Sauna
- Home Gym
- Security Gate
Kitchen
- Walk-In Pantry
- Electric Oven
- Electric Range
- Microwave
- Dishwasher
- Disposal
- Instant Hot Water
Flooring
- Wood
- Tile
Bedrooms and Bathrooms
- 1 Bedroom
- 1 Full Bathroom
- Bathtub with Shower
Outdoor Features
- Heated In Ground Pool
- Pond
- Outdoor Storage
Schools
- Roberts Elementary School
- Cullen Middle School
- Lamar High School
Utilities
- Central Heating and Cooling System
- Municipal Trash
- Cable TV Available
Additional Features
- Energy-Efficient Exposure or Shade
- South Facing Home
Listing and Financial Details
- Property Available on 7/1/25
- 12 Month Lease Term
Community Details
Overview
- Front Yard Maintenance
- Spires Assoc. Association
- Mid-Rise Condominium
- The Spires Condos
- Medical Center Subdivision
Amenities
- Doorman
- Valet Parking
- Trash Chute
- Meeting Room
- Party Room
- Elevator
Recreation
- Racquetball
- Trails
Pet Policy
- Call for details about the types of pets allowed
- Pet Deposit Required
Security
- Gated with Attendant
- Controlled Access
- Fire and Smoke Detector
Map
About The Spires
Source: Houston Association of REALTORS®
MLS Number: 51275637
APN: 1155970190004
- 2001 Holcombe Blvd Unit 4
- 2001 Holcombe Blvd Unit 2305
- 2001 Holcombe Blvd Unit 1605
- 2001 Holcombe Blvd Unit 1905
- 2001 Holcombe Blvd Unit 3305
- 2001 Holcombe Blvd Unit 1105
- 2001 Holcombe Blvd Unit 2805
- 2001 Holcombe Blvd Unit 2106
- 2001 Holcombe Blvd Unit 1801
- 2001 Holcombe Blvd Unit 3203
- 2001 Holcombe Blvd Unit 705
- 2001 Holcombe Blvd Unit 1301
- 6821 Staffordshire Blvd
- 1907 Lauderdale St
- 1911 Lauderdale St
- 6937 Burgess St
- 2318 Camden Dr
- 6901 Burgess St
- 2406 Charleston St
- 6919 Burgess St
